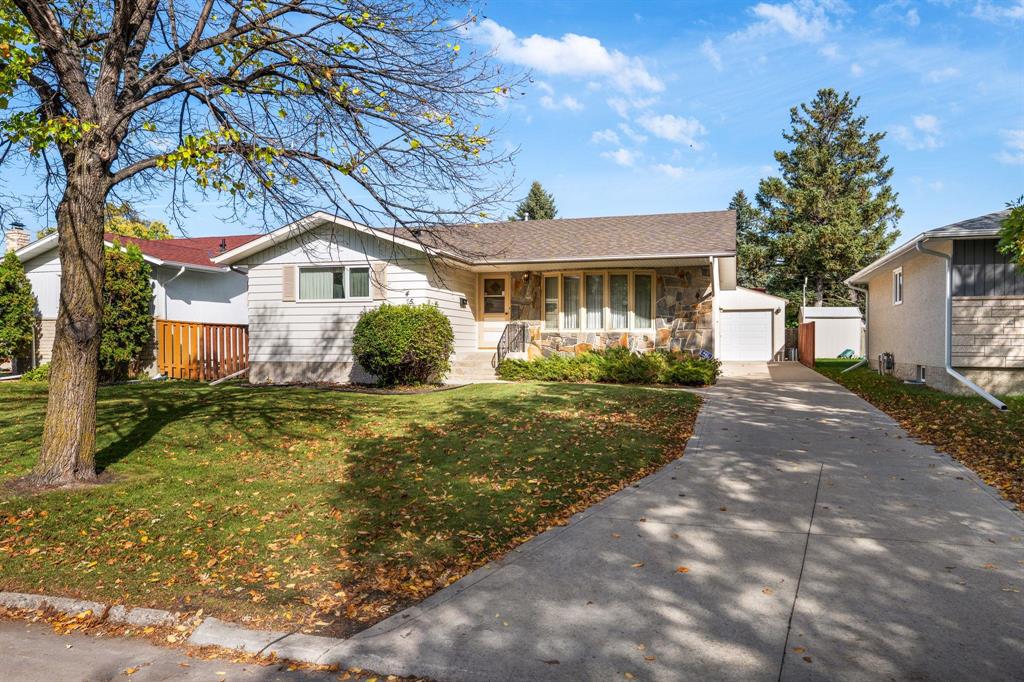Chapter Real Estate
UNIT 2 & 3 - 20 St Mary Road, Winnipeg, MB, R2H 1P2

Offers reviewed tuesday October 21st. Open house Saturday October 18th, 2–4pm.
Pride of ownership is clear in this well-loved North Kildonan home, cared for by the same owners for 43 years. With 1,350 sq ft of comfortable living space, this 4-bedroom, 3-bath home offers a bright, welcoming feel throughout. The main floor features a spacious living and dining area with a large south-facing window, an eat-in kitchen, and three bedrooms—including a primary with its own 2-piece ensuite. Downstairs, the open rec room with a wet bar is perfect for entertaining or relaxing, with an additional bedroom, 2-piece bath, and a large laundry/workshop area adding function and flexibility. Outside, enjoy a landscaped yard, patio area, single detached garage, and generous driveway. Conveniently located within walking distance to Donwood School and River East Collegiate. Major updates include: A/C (2024), Furnace (2023), HWT (2017), Roof (2015). A truly solid home ready for its next chapter.
| Level | Type | Dimensions |
|---|---|---|
| Main | Living Room | 21.08 ft x 13 ft |
| Dining Room | 11.25 ft x 8.67 ft | |
| Eat-In Kitchen | 15.67 ft x 9.42 ft | |
| Primary Bedroom | 13.17 ft x 12.08 ft | |
| Bedroom | 9.67 ft x 10.5 ft | |
| Bedroom | 13.17 ft x 8.92 ft | |
| Four Piece Bath | - | |
| Two Piece Ensuite Bath | - | |
| Basement | Bedroom | 11.18 ft x 14 ft |
| Recreation Room | 35.67 ft x 12.42 ft | |
| Den | 13.67 ft x 12.25 ft | |
| Laundry Room | 17.92 ft x 9.83 ft | |
| Two Piece Bath | - |