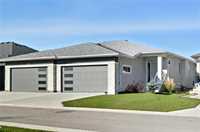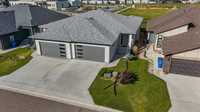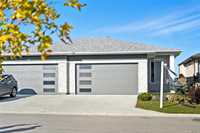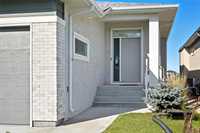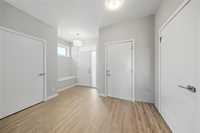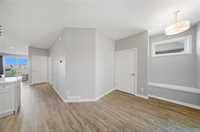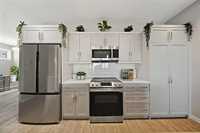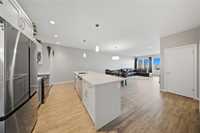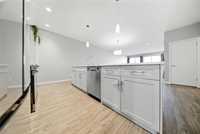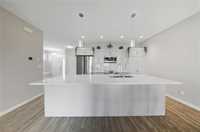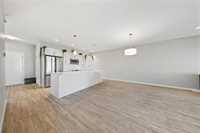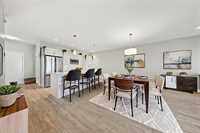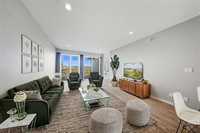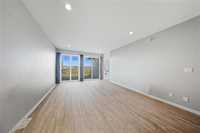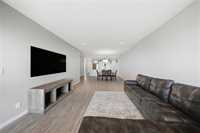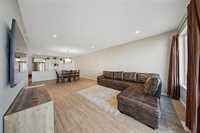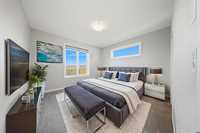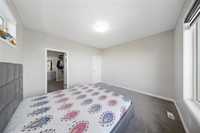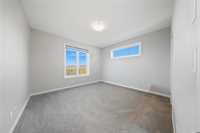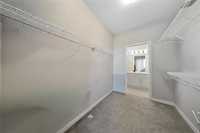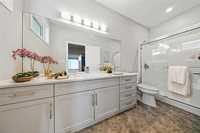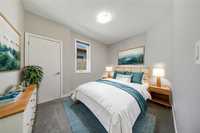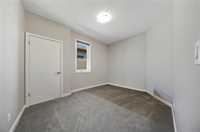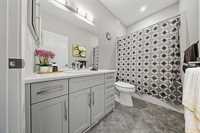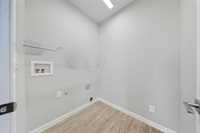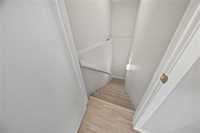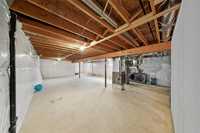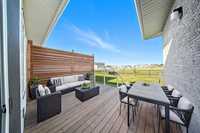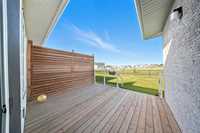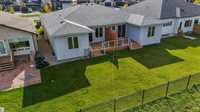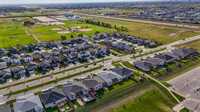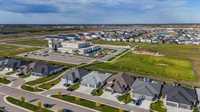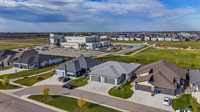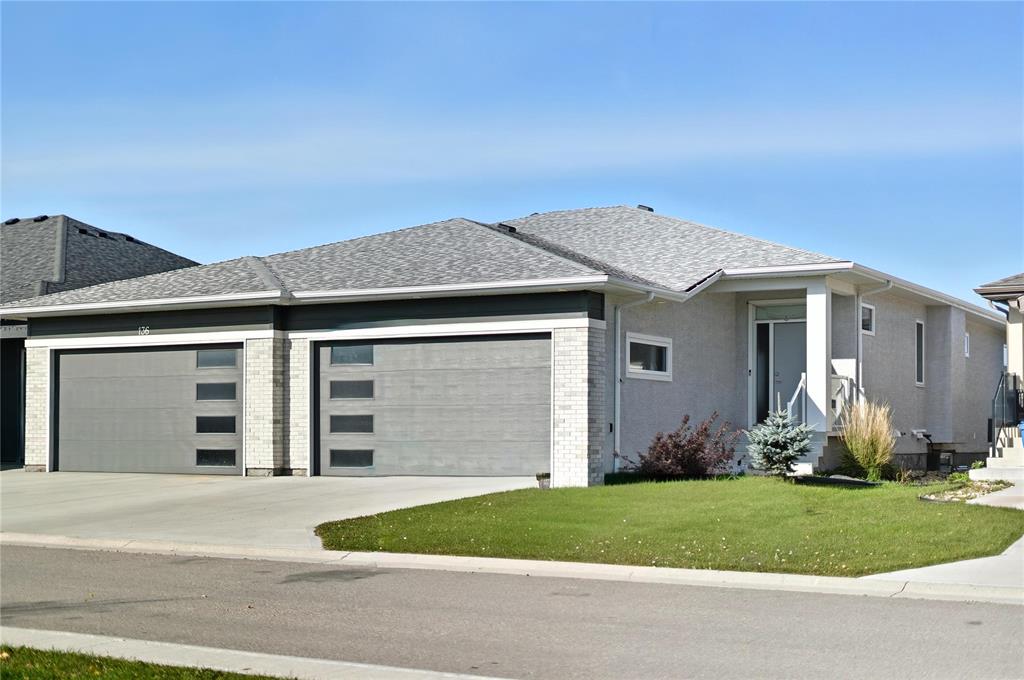
SS Now. Offers On 20 Oct - 7 PM. Open house 18&19 Oct. - 2-4 pm.
Welcome to 138 Middlechurch Gate.
This stunning 1370 SQFT Side By Side bungalow features 2 bedrooms,2 full baths, deck and fully landscaped front and backyard which provides you comfort, style and convenience in a desirable neighbourhood. An open-concept layout with a bright and spacious living room with large window that fill the home with natural light. The modern kitchen offers quartz countertops, tiled backsplash, pantry and stainless steel appliances. The main floor includes a large primary suite with a walk-in closet and private ensuite and spacious second bedroom and a full bathroom.
Additional features include a double attached garage, central air, HRV system, high efficiency furnace & sump pump. The insulated lower level offers endless potential for future development-customize it to suit your lifestyle. Located in a family friendly neighborhood close to schools, walking paths, shopping plazas and parks. This home offers modern living with a peaceful suburban backdrop.
Please book your private showing today!
- Basement Development Unfinished
- Bathrooms 2
- Bathrooms (Full) 2
- Bedrooms 2
- Building Type Bungalow
- Built In 2022
- Exterior Stucco
- Floor Space 1370 sqft
- Gross Taxes $4,016.87
- Neighbourhood West St Paul
- Property Type Residential, Single Family Attached
- Rental Equipment None
- School Division Winnipeg (WPG 1)
- Tax Year 2024
- Features
- Air Conditioning-Central
- Deck
- High-Efficiency Furnace
- Heat recovery ventilator
- Laundry - Main Floor
- Microwave built in
- No Pet Home
- No Smoking Home
- Smoke Detectors
- Sump Pump
- Goods Included
- Blinds
- Dryer
- Dishwasher
- Refrigerator
- Garage door opener
- Garage door opener remote(s)
- Stove
- Washer
- Parking Type
- Double Attached
- Site Influences
- No Back Lane
- Playground Nearby
- Shopping Nearby
Rooms
| Level | Type | Dimensions |
|---|---|---|
| Main | Living Room | 18 ft x 13.5 ft |
| Kitchen | 17 ft x 7.75 ft | |
| Dining Room | 17 ft x 6.75 ft | |
| Primary Bedroom | 13 ft x 12 ft | |
| Three Piece Ensuite Bath | - | |
| Bedroom | 12.25 ft x 9.5 ft | |
| Four Piece Bath | - | |
| Laundry Room | 5 ft x 5 ft |



