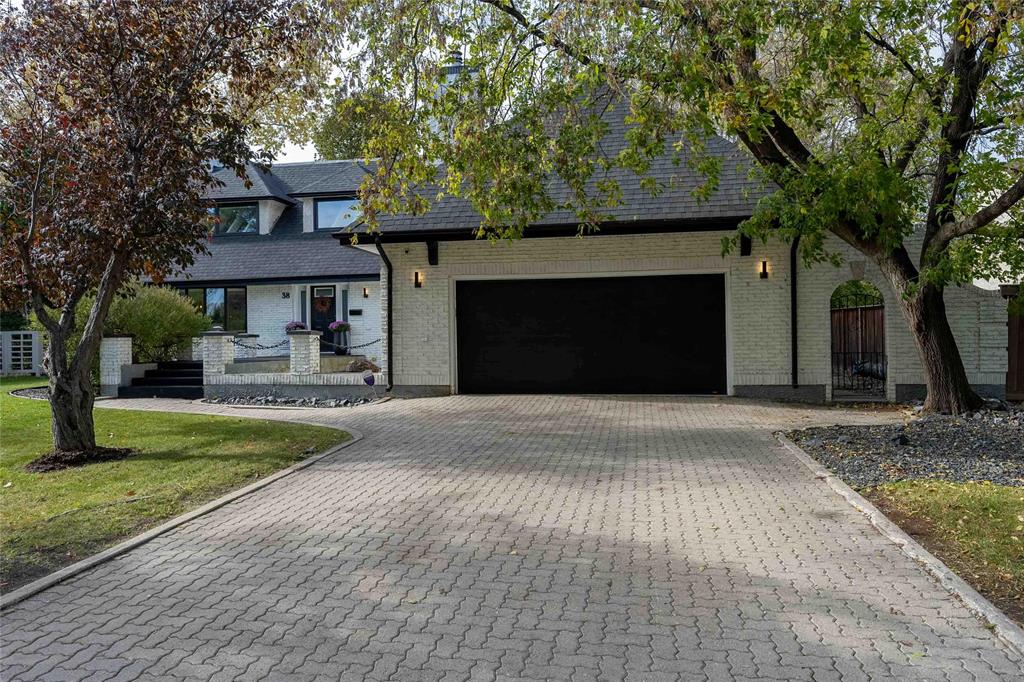Century 21 Bachman & Associates
360 McMillan Avenue, Winnipeg, MB, R3L 0N2

SS Oct 16, OTP Oct 22.Tuxedo Beauty!Completely renovated w/Gorgeous Finishes,Attention to Detail & Amazing Style.Architecturally Designed & Built on Piles,this Home does not Disappoint.Grand,Tiled front Entry w/Curved Staircase.Seamless flow through the Sunny Main Flr Den,LR w/WBF & Cust Blt-ins, Into the Inviting,Over-Sized DR open to an A+ Kitchen Chefs will Envy w/Sitting Rm w/FP,Sprawling Quartz Isl,Thermadore Appls incl Gas Stove & Wine Tower & a Huge Butler’s Pantry w/loads of Drawers, Cpbrds & Counterspace.Also Lrg Mn flr LA & lovely 2pc powder rm.Elegant Staircase to 3 Spacious 2nd flr Bds. Private & Sizable PB w/Dreamy WICC & Tiled Ens.w/Quartz Vanity & Lrg Glass-dr shower. Also, Lovely 2nd flr 5pc bath-Nice!Modern & Bright LL w/Games area (pooltable incl),WetBar,Recrm w/Elec FP & Built-ins & 2 more Bds w/Egress;One w/Murphy Bd & the other used as Home Gym Complete w/Soft Floor & Mirrored Wall.Backyard is Truly an Oasis w/Renov'd('21) Ingrnd UV Pool &Gorgeous Low maint landscaping ('22) that includes;Turf,Anti-slip Decking,Pergola,Granite,Deck & Dog Run.Also;C-AC,Re Isulated Attic ('22),HE Furn ('21),Roof('19),Soff & Eaves('24),200amp Elec ('22),Wnds ('19).Turn-key and Stunning! Welcome Home.
| Level | Type | Dimensions |
|---|---|---|
| Main | Living Room | 19.25 ft x 13.17 ft |
| Dining Room | 13.42 ft x 15.5 ft | |
| Eat-In Kitchen | 27.75 ft x 11.5 ft | |
| Den | 9.75 ft x 12.75 ft | |
| Two Piece Bath | - | |
| Foyer | 7 ft x 8.75 ft | |
| Pantry | 9.5 ft x 9.42 ft | |
| Laundry Room | 8.75 ft x 7 ft | |
| Upper | Primary Bedroom | 16.17 ft x 13.25 ft |
| Bedroom | 18.08 ft x 9.67 ft | |
| Bedroom | 18.08 ft x 9.67 ft | |
| Five Piece Bath | - | |
| Four Piece Ensuite Bath | - | |
| Lower | Recreation Room | 17 ft x 12 ft |
| Bedroom | 11.92 ft x 12.75 ft | |
| Primary Bedroom | 11.25 ft x 12.75 ft | |
| Three Piece Bath | - | |
| Utility Room | - | |
| Game Room | 20.58 ft x 17.5 ft |