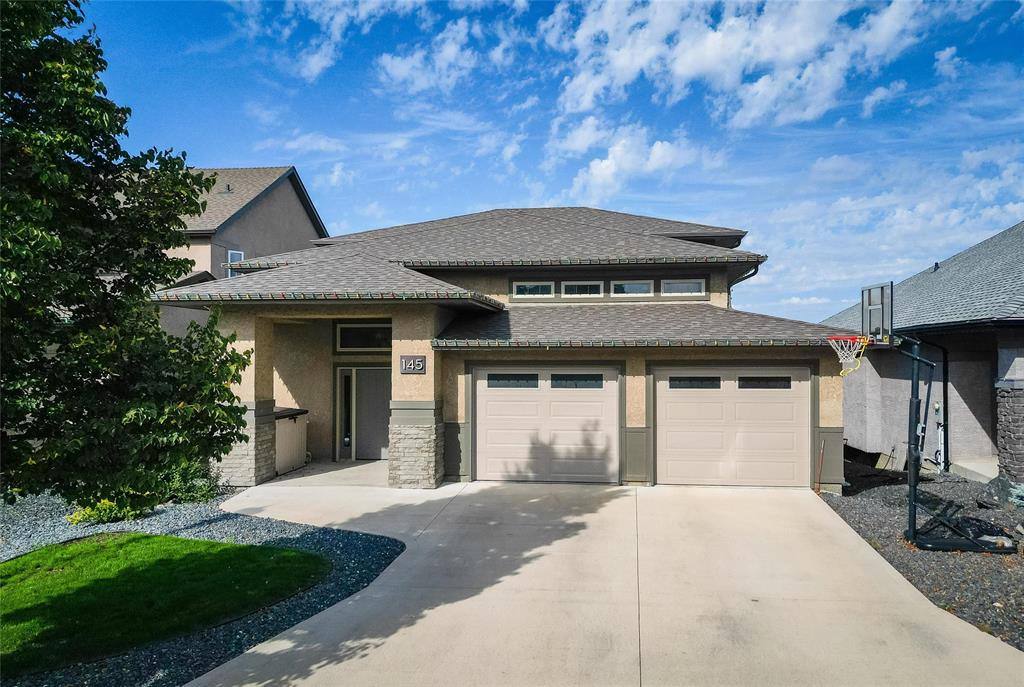Century 21 Bachman & Associates
360 McMillan Avenue, Winnipeg, MB, R3L 0N2

Saturday, October 18, 2025 12:00 p.m. to 2:00 p.m.
Custom-built Bridgwater Lakes home backing onto park & trails with water fountain views. Features include 3 beds, 3.5 baths, finished basement with media room, oversized double garage, fenced backyard with wood deck. Not to miss!
SS Oct. 13. OTP Mon. Oct. 20. Open House Sat. Oct 18. 12-2 PM. This custom-built home in Bridgwater Lakes backs onto the park and walking trails and offers peaceful views of the water fountain. Inside, the main floor features a front formal dining area/flex room that shares a double-sided gas fireplace with the cozy family room, an open-concept kitchen with island, stainless steel appliances, and a walk-in corner pantry, plus a 2 pc bathroom off the convenient mudroom. Upstairs you’ll find three bedrooms, a 4-piece bath, and primary bedroom with walk-in closet, stacking laundry and spacious ensuite with custom tiled shower. The fully finished basement adds even more space with a media area complete with projector, screen, and reclaimed brick feature wall, an additional room ideal for office or bedroom, and 3-piece bathroom with corner shower. Other highlights include Cat 5 wiring with built-in speakers on all three levels, an oversized 23’x25’ garage with high ceilings and tons of shelving, and a fully fenced backyard with wood deck, pergola, and storage shed. Enjoy the best of Bridgwater living right out your back door. The perfect location for families with an active lifestyle.
| Level | Type | Dimensions |
|---|---|---|
| Main | Living/Dining room | 13.83 ft x 9.17 ft |
| Family Room | 16.25 ft x 11.42 ft | |
| Dining Room | 9.83 ft x 7 ft | |
| Kitchen | 13.33 ft x 12.75 ft | |
| Two Piece Bath | - | |
| Upper | Primary Bedroom | 15.33 ft x 12.33 ft |
| Bedroom | 12.58 ft x 10.25 ft | |
| Bedroom | 13.92 ft x 12.33 ft | |
| Four Piece Ensuite Bath | - | |
| Four Piece Bath | - | |
| Basement | Recreation Room | 12.75 ft x 12.33 ft |
| Home Theatre | 15.58 ft x 13.25 ft | |
| Office | 13.58 ft x 9.67 ft |