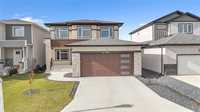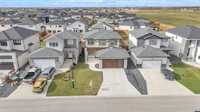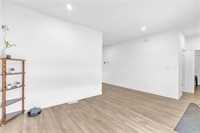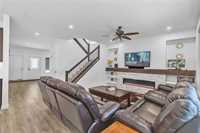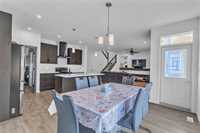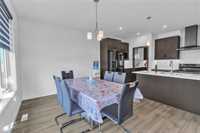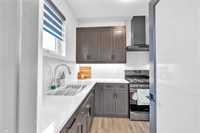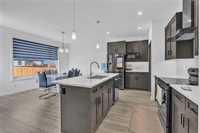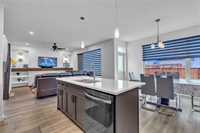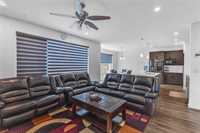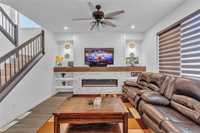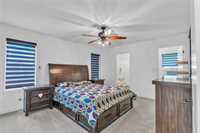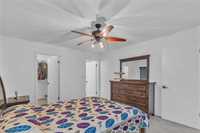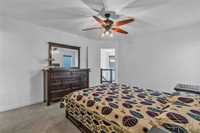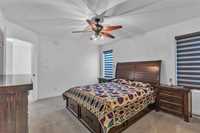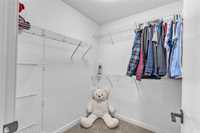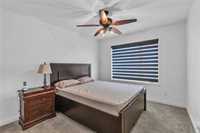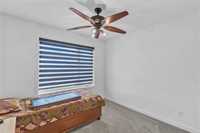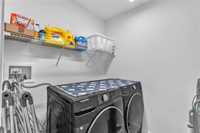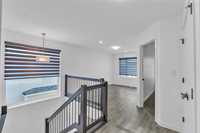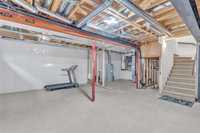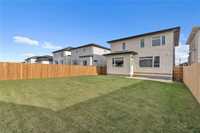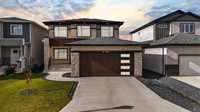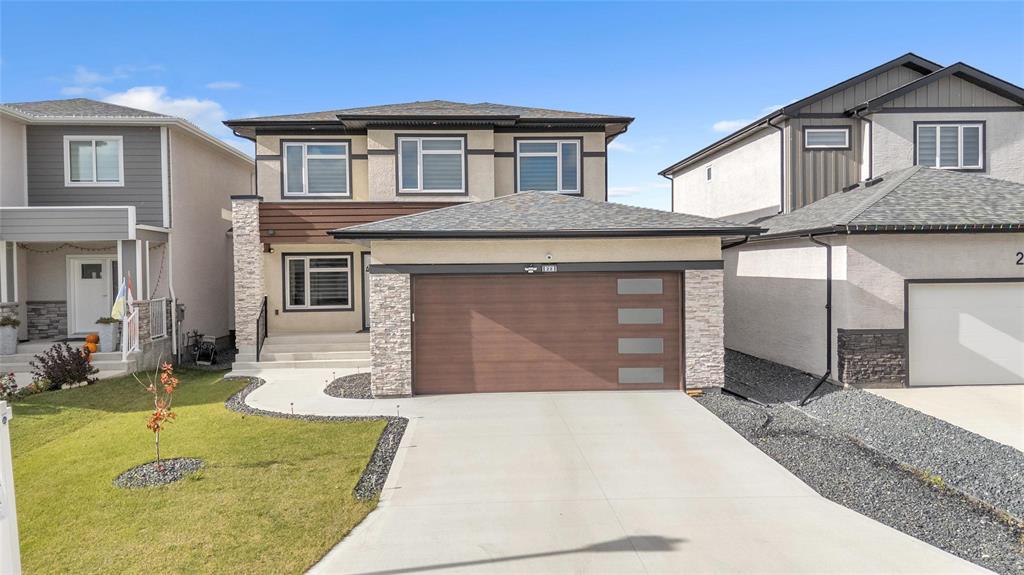
Showings start now. No Bidding war. Offers as Received. . Welcome to Parkview Pointe, West St. Paul! This stunning 2022-built 2-storey home by a premium builder in Winnipeg offers 2,249 sq. ft. of modern luxury featuring 5 bedrooms and 3 full baths, including a main floor bedroom and full bath. The designer kitchen boasts black stainless steel appliances, quartz countertops, upgraded cabinets with under-mounted lighting, stylish backsplash, and a large butler/spice kitchen with walk in Pantry. Enjoy vinyl plank flooring on the stairs and loft, a modern spindled staircase, and a custom entertainment wall with fireplace. Upstairs offers a convenient laundry area. The insulated double garage (23x22) includes an upgraded door and hot & cold water taps. A separate side entrance to the basement provides future suite potential. Additional highlights include upgraded windows, quartz in all bathrooms, basement laundry hookups with an additional steel beam, beautifully finished landscaping with a fully fenced yard, and located close to schools, parks, and in one of West St. Paul’s most desirable communities!
- Basement Development Insulated, Unfinished
- Bathrooms 3
- Bathrooms (Full) 3
- Bedrooms 5
- Building Type Two Storey
- Built In 2022
- Depth 131.00 ft
- Exterior Stucco
- Fireplace Fuel Electric
- Floor Space 2249 sqft
- Frontage 44.00 ft
- Gross Taxes $5,167.19
- Neighbourhood West St Paul
- Property Type Residential, Single Family Detached
- Rental Equipment None
- School Division Seven Oaks (WPG 10)
- Tax Year 2025
- Features
- Air Conditioning-Central
- Ceiling Fan
- High-Efficiency Furnace
- Heat recovery ventilator
- Laundry - Second Floor
- No Pet Home
- No Smoking Home
- Smoke Detectors
- Sump Pump
- Goods Included
- Blinds
- Dryer
- Dishwasher
- Refrigerator
- Garage door opener
- Garage door opener remote(s)
- Microwave
- Stoves - Two
- Window Coverings
- Washer
- Parking Type
- Double Attached
- Site Influences
- Fenced
- Low maintenance landscaped
- Landscape
- No Back Lane
Rooms
| Level | Type | Dimensions |
|---|---|---|
| Main | Three Piece Bath | 5 ft x 8 ft |
| Eat-In Kitchen | 13 ft x 10 ft | |
| Second Kitchen | 6 ft x 6 ft | |
| Bedroom | 10 ft x 10 ft | |
| Dining Room | 11 ft x 10 ft | |
| Family Room | 15 ft x 14 ft | |
| Upper | Three Piece Bath | 8 ft x 5 ft |
| Four Piece Bath | 10 ft x 9 ft | |
| Primary Bedroom | 14 ft x 13 ft | |
| Bedroom | 11 ft x 10 ft | |
| Bedroom | 11 ft x 10 ft | |
| Bedroom | 11 ft x 10 ft | |
| Loft | 10 ft x 9 ft | |
| Laundry Room | 6 ft x 6 ft | |
| Walk-in Closet | 8 ft x 6 ft |


