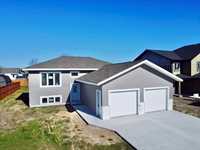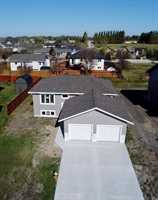
This Brand New Home is a 1,056sqft 2-bed, 1-bath, bi-level home which boasts a beautiful white
kitchen with quartz countertops and undermount sink and a large island workspace, as well as, under
cabinet lighting. It features a main floor laundry along with a walkin closet in the primary bedroom and
also ample storage closets. The many windows in this home provides lots of natural sunlight both on
the main floor as well as the lower level being a bi-level home.
The unfinished basement features a full 8' 8" ceiling height and a natural gas, forced air, hi-effiency
furnace and electric hot water tank. There is central air conditioning and roughed in central vac.
The exterior has been tastefully done with vinyl siding with window accents and features brickwork on
the garage. The double attached garage is fully insulated and lined with fir plywood for strength and
durability. This property is located in the newer development of Lynnwood Bay, NW, Altona, and is just steps.
away from the park, pool and Millenium Exibition Centre and the many walking paths throughout the
area.
- Basement Development Insulated, Unfinished
- Bathrooms 1
- Bathrooms (Full) 1
- Bedrooms 2
- Building Type Bi-Level
- Built In 2025
- Depth 125.00 ft
- Exterior Vinyl
- Floor Space 1056 sqft
- Frontage 70.00 ft
- Neighbourhood R35
- Property Type Residential, Single Family Detached
- Rental Equipment None
- School Division Border Land
- Tax Year 2025
- Features
- Air Conditioning-Central
- Engineered Floor Joist
- Exterior walls, 2x6"
- Hood Fan
- High-Efficiency Furnace
- Main floor full bathroom
- No Pet Home
- No Smoking Home
- Sump Pump
- Vacuum roughed-in
- Goods Included
- Garage door opener
- Garage door opener remote(s)
- Parking Type
- Double Attached
- Garage door opener
- Insulated garage door
- Insulated
- Site Influences
- Not Fenced
- Other/remarks
- Paved Street
- Playground Nearby
- Public Swimming Pool
Rooms
| Level | Type | Dimensions |
|---|---|---|
| Main | Living Room | 13.75 ft x 12 ft |
| Kitchen | 12 ft x 12 ft | |
| Primary Bedroom | 12.17 ft x 11 ft | |
| Bedroom | 12.08 ft x 9.5 ft | |
| Laundry Room | 5.33 ft x 4.42 ft | |
| Four Piece Bath | - | |
| Dining Room | 14 ft x 10 ft |



