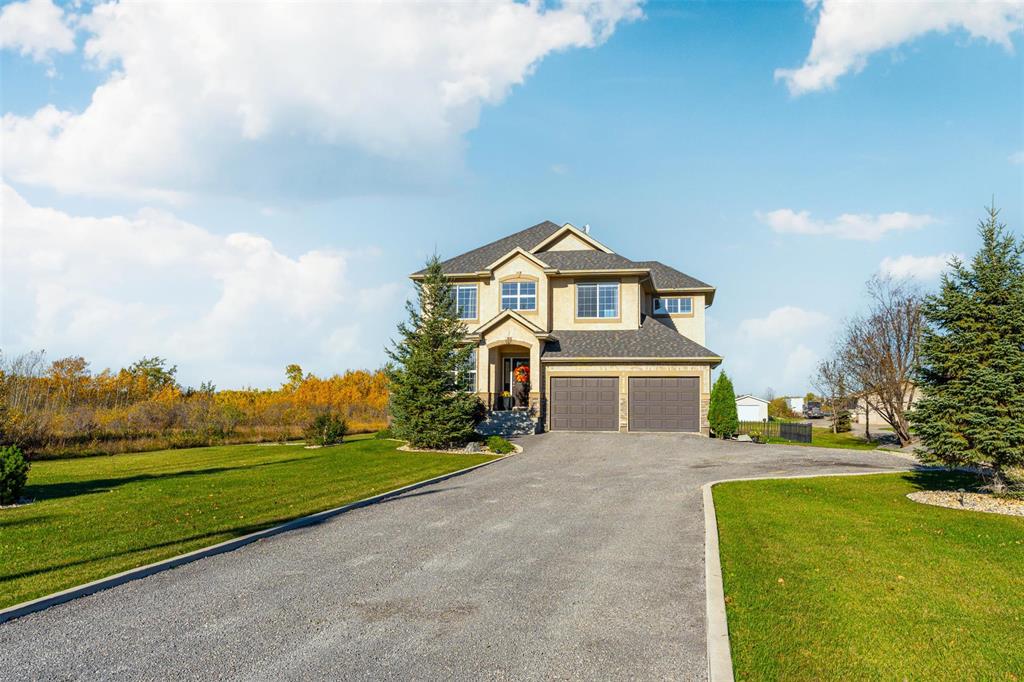Greg Michie Realty Group
#6-3014 Henderson Highway, East St. Paul, MB, R2E 0H9

Sunday, November 2, 2025 2:00 p.m. to 4:00 p.m.
Immaculate 2,343 sq ft two-storey on 2.59 acres across from Birds Hill Park. 3 beds + loft, 3-tier deck, pool, formal dining, bright kitchen, rec-ready bsmt, double garage. Rural luxury just 10 mins from Winnipeg, better than new!
OPEN HOUSE SUN NOV 2, 2-4 PM! Discover this pristine 2,343 sqft two story home, masterfully built and meticulously maintained on 2.59 acres directly across from Birds Hill Park, just 10 minutes from Winnipeg. Better than new with on going improvements, it blends timeless finishes with thoughtful updates throughout. The main floor offers a formal dining room, spacious family room, bright eat in kitchen, convenient laundry room, powder room, and access to a west-facing backyard featuring a three tier deck and lavish pool, perfect for entertaining or relaxing. Upstairs, enjoy exceptional views from all three bedrooms plus a versatile open loft ideal for an office, lounge, or play area. The full unfinished basement offers ample space for future development to suit your needs. With a double attached garage, detached 20x16 shop, spectacular curb appeal, and beautifully landscaped grounds, this property is an outstanding alternative to building new, offering a move in ready rural residential lifestyle just minutes from the city. Start creating new memories and opportunities with this exceptional property.
| Level | Type | Dimensions |
|---|---|---|
| Main | Living Room | 15.58 ft x 14.75 ft |
| Dining Room | 12.33 ft x 10.25 ft | |
| Eat-In Kitchen | 21.67 ft x 12.83 ft | |
| Laundry Room | 8.75 ft x 5.58 ft | |
| Two Piece Bath | - | |
| Upper | Primary Bedroom | 20.17 ft x 13.33 ft |
| Four Piece Ensuite Bath | - | |
| Bedroom | 13.17 ft x 10 ft | |
| Bedroom | 11.67 ft x 9.67 ft | |
| Loft | 14.17 ft x 9.25 ft | |
| Four Piece Bath | - |