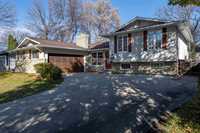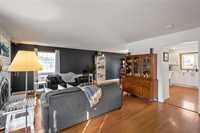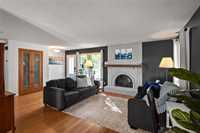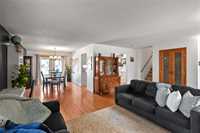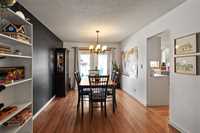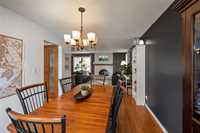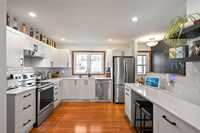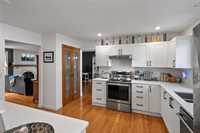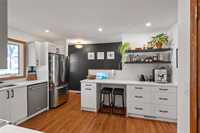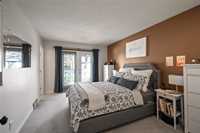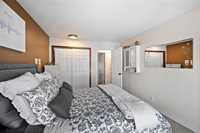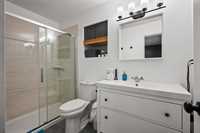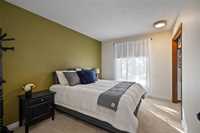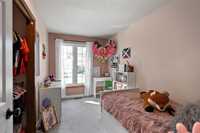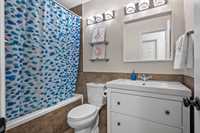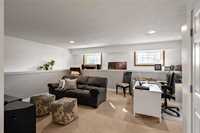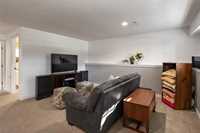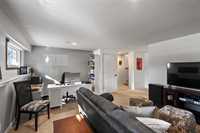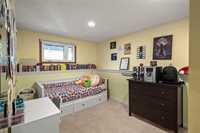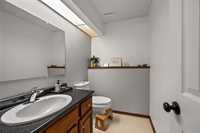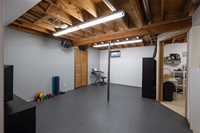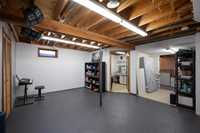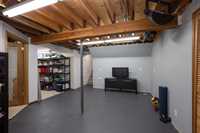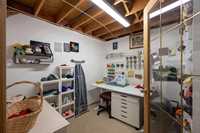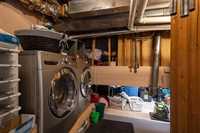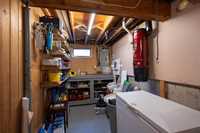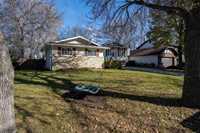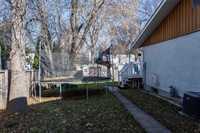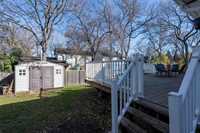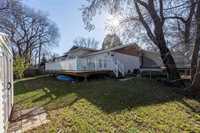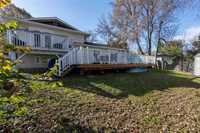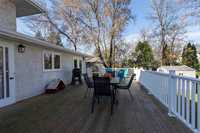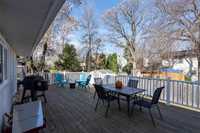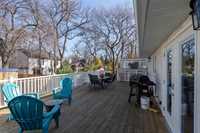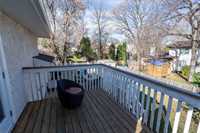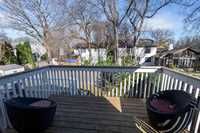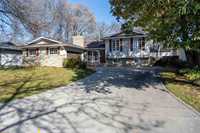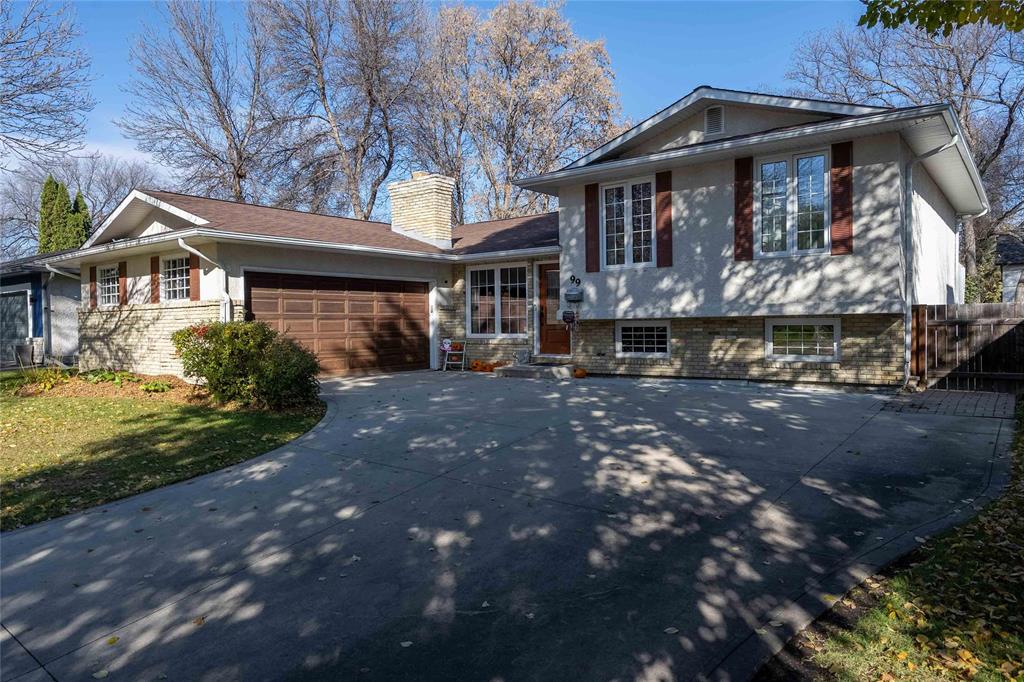
SS Oct 28. Offers Nov 4 eve. Welcome to the family friendly neighbourhood of River West Park and rare chance to live on Waterhouse Bay. Tastefully updated, well maintained and super functional 4 level split. Large south facing wdw allows for natural sunlight into the main living area. Soft grey brick FP anchors the LR, and visible from the spacious DR w/updated doors to the deck. Modern and well thought out kitchen '23 offers a breakfast/coffee bar, soft close white cabinetry, quartz counter tops+tile backsplash. Sinks overlook backyard. Upper level holds 3 good sized bdrms; primary has a private balcony w/garden doors and a remodelled 3pc ensuite '23. Lower level offers a great family room w/two lrg south facing wdws, 2pc bath and 4th room {non egress}. The basement is partially finished and holds a space that would make an excellent gym/games room (great ceiling height!), plus a finished arts and crafts room, dedicated laundry and pantry. Upgrades incl: wdws, shingles, eaves, soffit+fascia, garden doors, lrg driveway, front stucco. HEF+panel '18 + HWT '25. Attached dbl garage. Close to shopping, Caron Park and RWP School. Don’t miss your chance to get into this highly sought after neighbourhood!
- Basement Development Fully Finished, Partially Finished
- Bathrooms 3
- Bathrooms (Full) 2
- Bathrooms (Partial) 1
- Bedrooms 4
- Building Type Split-4 Level
- Built In 1978
- Exterior Brick, Stucco
- Fireplace Brick Facing
- Fireplace Fuel Electric
- Floor Space 1900 sqft
- Frontage 67.00 ft
- Gross Taxes $5,639.88
- Neighbourhood Charleswood
- Property Type Residential, Single Family Detached
- Remodelled Bathroom, Flooring, Furnace, Kitchen, Windows
- Rental Equipment None
- Tax Year 2025
- Total Parking Spaces 4
- Features
- Air Conditioning-Central
- Balcony - One
- Closet Organizers
- Deck
- Hood Fan
- High-Efficiency Furnace
- Vacuum roughed-in
- Goods Included
- Blinds
- Dryer
- Dishwasher
- Refrigerator
- Garage door opener
- Garage door opener remote(s)
- Storage Shed
- Stove
- Vacuum built-in
- Window Coverings
- Washer
- Parking Type
- Double Attached
- Front Drive Access
- Garage door opener
- Site Influences
- Fenced
- Landscaped deck
- No Back Lane
- Park/reserve
- Paved Street
- Playground Nearby
- Shopping Nearby
Rooms
| Level | Type | Dimensions |
|---|---|---|
| Main | Living Room | 19.6 ft x 15.2 ft |
| Dining Room | 14 ft x 9.1 ft | |
| Eat-In Kitchen | 11.7 ft x 13.8 ft | |
| Upper | Primary Bedroom | 10.7 ft x 15 ft |
| Three Piece Ensuite Bath | 4.11 ft x 9.4 ft | |
| Bedroom | 7.8 ft x 12.7 ft | |
| Bedroom | 9.3 ft x 12.8 ft | |
| Four Piece Bath | 8.4 ft x 4.11 ft | |
| Lower | Bedroom | 11.9 ft x 9.6 ft |
| Two Piece Bath | 5 ft x 7.7 ft | |
| Basement | Recreation Room | 18.5 ft x 15.1 ft |
| Hobby Room | 8.9 ft x 8.3 ft | |
| Pantry | 10.3 ft x 4 ft | |
| Gym | 17.8 ft x 11.8 ft |


