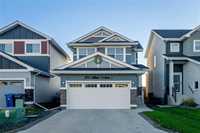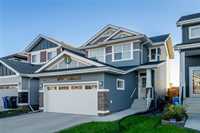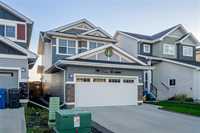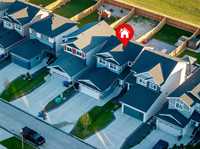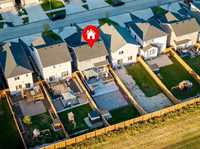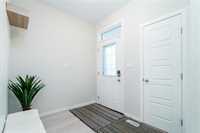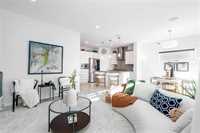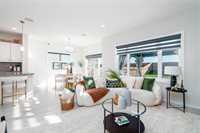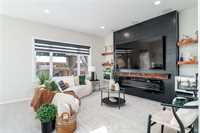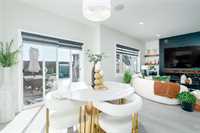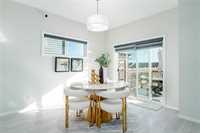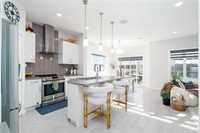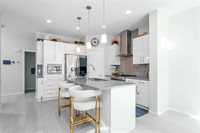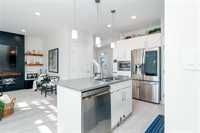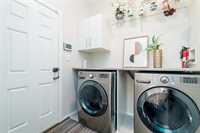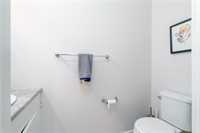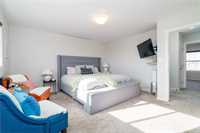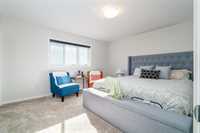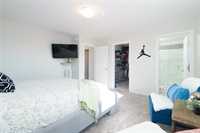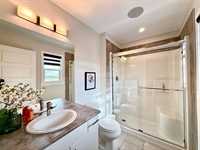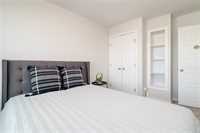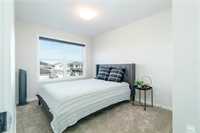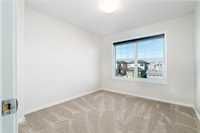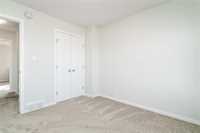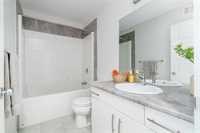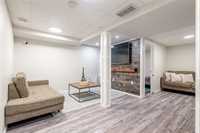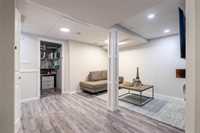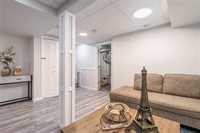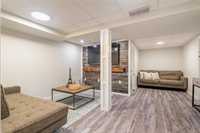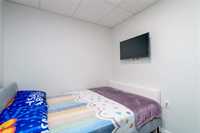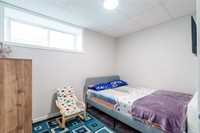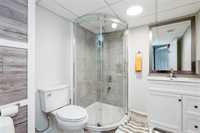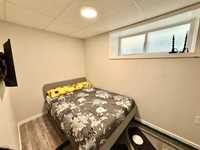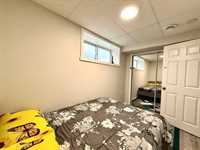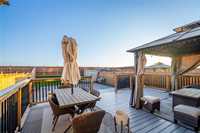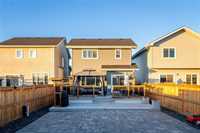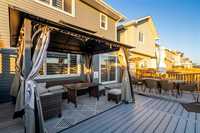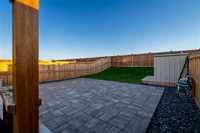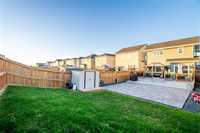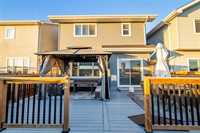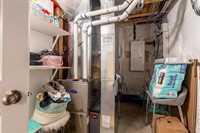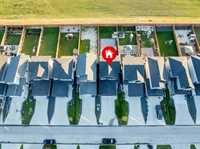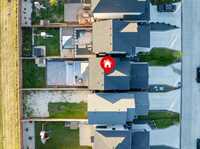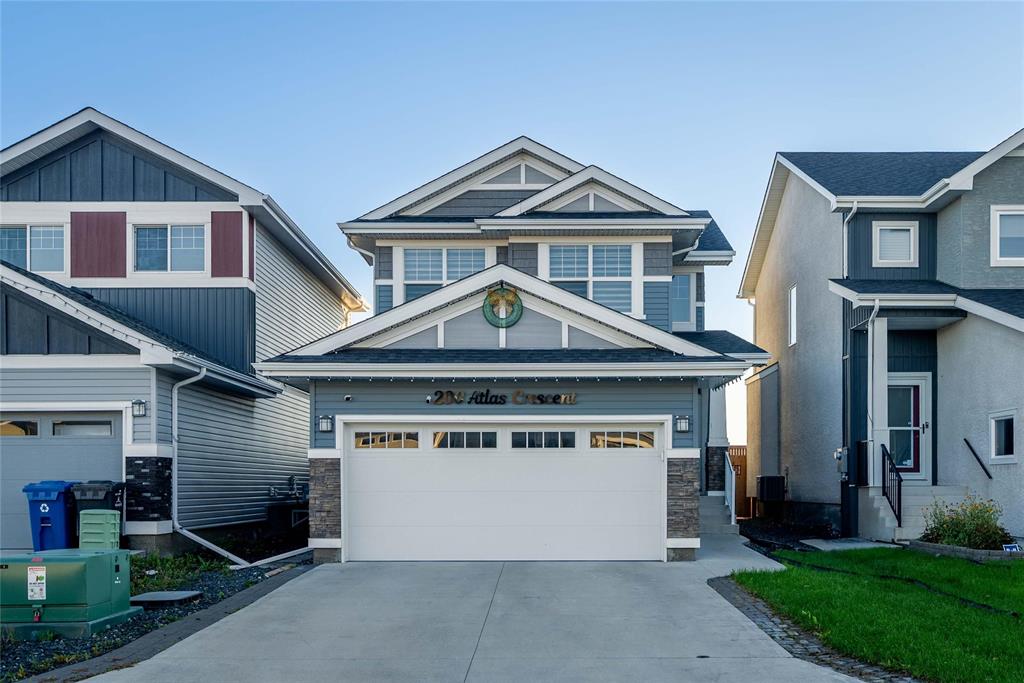
Open Houses
Saturday, October 18, 2025 1:00 p.m. to 3:00 p.m.
Open House Alert! Your dream family home is here! 5 BR, 3.5 baths, finished bsemnt, chef’s kitche, attched garage & a massive fenced yard w/ a composite deck + gazebo. Steps to bus stop & the new K-8 Aurora School opening 2026!
Sunday, October 19, 2025 1:00 p.m. to 3:00 p.m.
Open House Alert! Your dream family home is here! 5 BR, 3.5 baths, finished bsemnt, chef’s kitche, attched garage & a massive fenced yard w/ a composite deck + gazebo. Steps to bus stop & the new K-8 Aurora School opening 2026!
S/S Now | Offers October 21, 2025 | OH Oct 18-19 (Sat & Sun) 1-3pm
Move-in ready & perfectly designed for family living! Discover 200 Atlas Crescent in the sought-after Aurora at North Point — a 5-bedroom, 3.5-bath home w/ fully finished basement & attached garage. This two-storey offers a bright, open layout w/ huge windows opening to a sun-filled living area w/ a stunning entertainment wall & fireplace & a dining area overlooking the backyard w/ patio access. The chef’s kitchen features quartz countertops, tile backsplash, built-in microwave, stainless-steel appliances, & a spacious island. Upstairs includes 3 bedrooms, w/ the primary suite offers a private ensuite & large walk-in closet. The finished basement adds 2 BR w/ egress windows, a rec room, & full bathroom. Enjoy outdoors in the massive backyard dev't w/ huge composite deck, gazebo, pavers landscaping & fully fenced yard. The attached garage is finished w/ epoxy flooring. More upgrades include central humidifier, sump pump, permanent holiday lights, entertainment wall w/ fireplace, landscaping, lighted address sign, & blinds. Steps to the bus stop, green spaces, trails, parks, & the new K–8 Aurora School opening 2026 — Don't Miss Out!
- Basement Development Fully Finished
- Bathrooms 4
- Bathrooms (Full) 3
- Bathrooms (Partial) 1
- Bedrooms 5
- Building Type Two Storey
- Built In 2019
- Depth 147.00 ft
- Exterior Stone, Stucco, Vinyl
- Fireplace Direct vent
- Fireplace Fuel Electric
- Floor Space 1475 sqft
- Frontage 32.00 ft
- Gross Taxes $5,880.15
- Neighbourhood Aurora at North Point
- Property Type Residential, Single Family Detached
- Remodelled Basement
- Rental Equipment None
- Tax Year 2025
- Total Parking Spaces 4
- Features
- Air Conditioning-Central
- Deck
- Hood Fan
- High-Efficiency Furnace
- Heat recovery ventilator
- Humidifier
- Laundry - Main Floor
- Microwave built in
- Patio
- Smoke Detectors
- Sump Pump
- Goods Included
- Alarm system
- Blinds
- Dryer
- Dishwasher
- Refrigerator
- Garage door opener
- Garage door opener remote(s)
- Microwave
- Storage Shed
- Stove
- Window Coverings
- Washer
- Parking Type
- Double Attached
- Site Influences
- Landscape
- Playground Nearby
- Private Yard
- Shopping Nearby
Rooms
| Level | Type | Dimensions |
|---|---|---|
| Main | Foyer | - |
| Laundry Room | - | |
| Two Piece Bath | - | |
| Great Room | 14 ft x 14 ft | |
| Dining Room | 9 ft x 11.67 ft | |
| Kitchen | 10.5 ft x 11.92 ft | |
| Upper | Primary Bedroom | 13.58 ft x 14.17 ft |
| Three Piece Ensuite Bath | - | |
| Walk-in Closet | - | |
| Bedroom | 13.25 ft x 9 ft | |
| Bedroom | 10.67 ft x 9.83 ft | |
| Four Piece Bath | - | |
| Basement | Bedroom | 10.75 ft x 6.5 ft |
| Bedroom | 9.92 ft x 7.42 ft | |
| Three Piece Bath | - | |
| Recreation Room | 20.58 ft x 14.5 ft |



