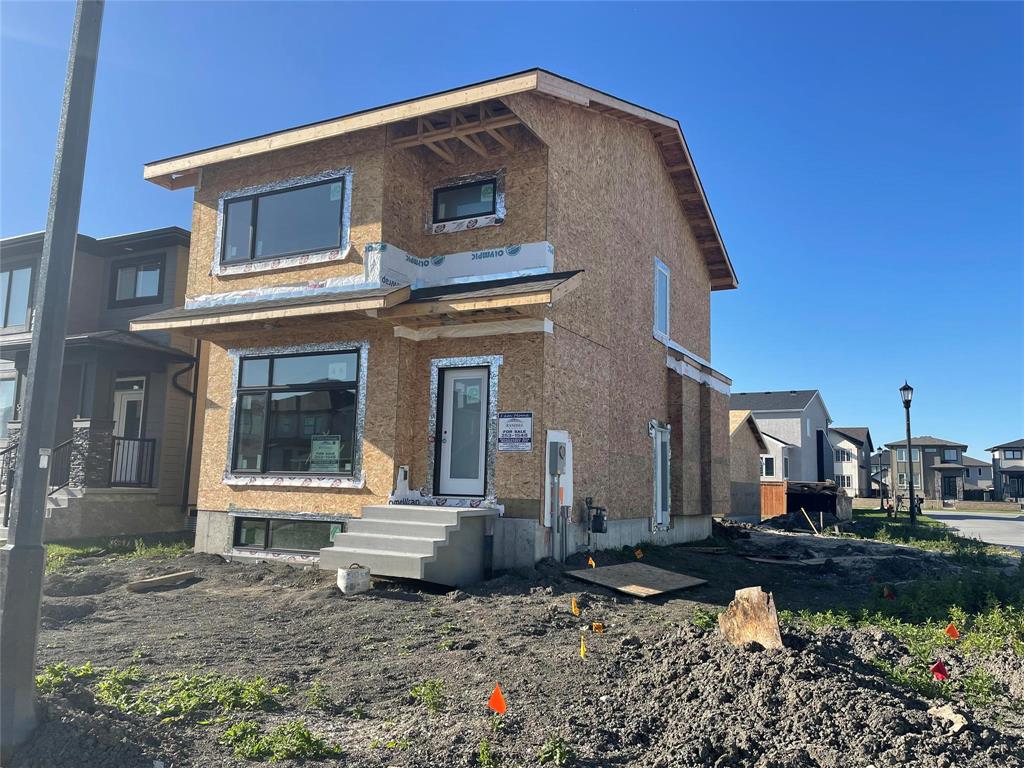Quest Residential Real Estate Ltd.
3rd Floor - 255 Tache Avenue, Winnipeg, MB, R2H 1Z8

Afforddablel 1450 sq ft, 3 bedroom home by Randall Homes, built on piles, with 2.5 baths and 2nd floor laundry, available for a February possession. Quiet Sage Creek location, featuring 9 ft main floor ceilings, a convenient main floor 2 pce powder room, 8.5 ft foundation walls, laminate flooring and wall to wall carpet, V grooved wood capped railings with metal spindles, raised upper cabinets in kitchen, pot and pan drawers, quartz countertops with undermount sink, additional side door entry to basement stairwell, additional 2 ft added to det. garage (22 x 22), stucco finish with textured acrylic stucco finish and painted wood buildouts, and designer black finish light fixtures.
| Level | Type | Dimensions |
|---|---|---|
| Main | Great Room | 13.1 ft x 13.1 ft |
| Kitchen | 13.1 ft x 10 ft | |
| Eat-In Kitchen | 10 ft x 12 ft | |
| Two Piece Bath | - | |
| Upper | Primary Bedroom | 13.1 ft x 12.75 ft |
| Bedroom | 9.2 ft x 12.1 ft | |
| Bedroom | 9.2 ft x 12.1 ft | |
| Laundry Room | - | |
| Three Piece Ensuite Bath | - | |
| Four Piece Bath | - |