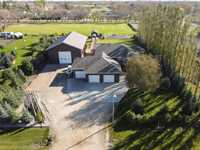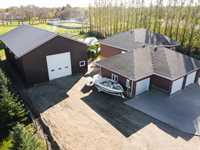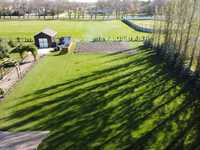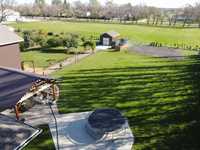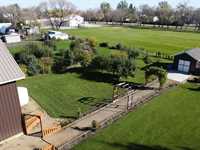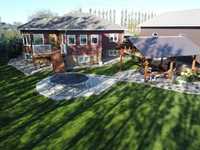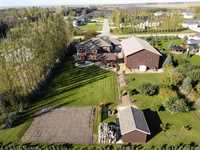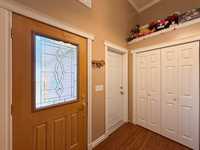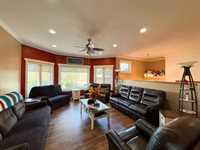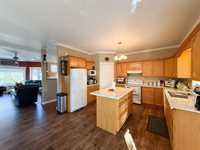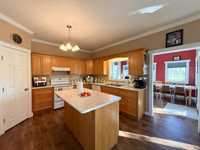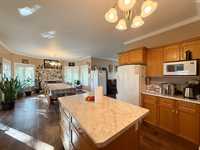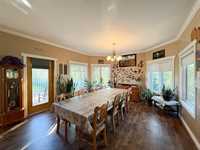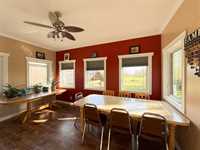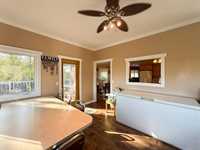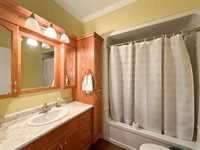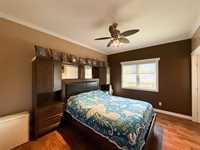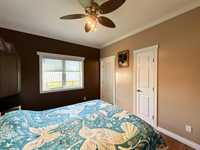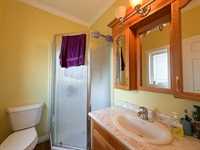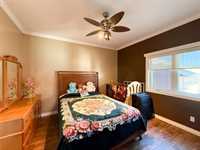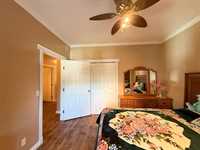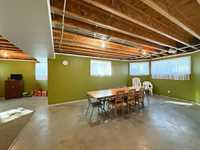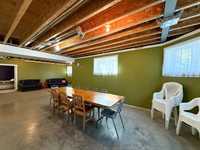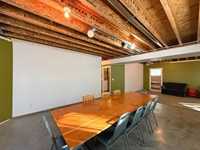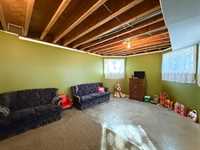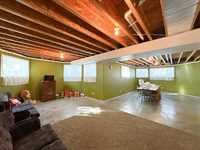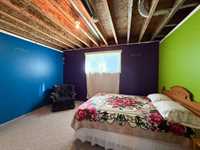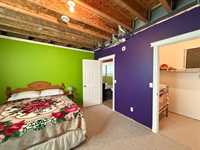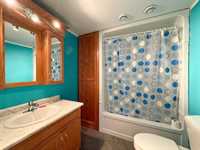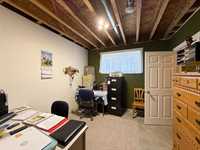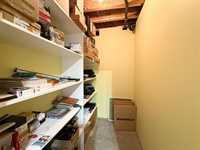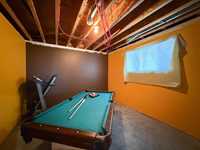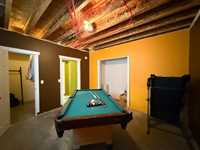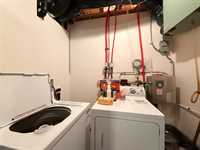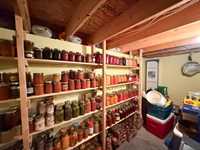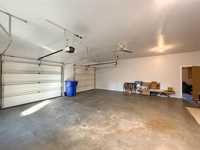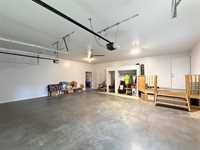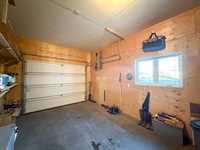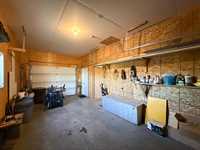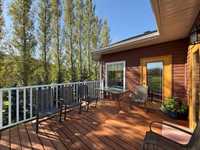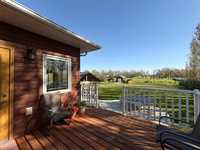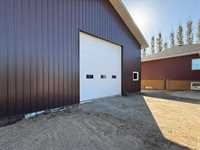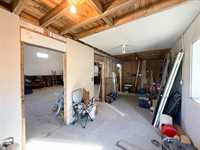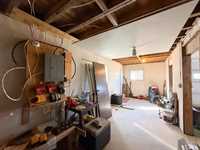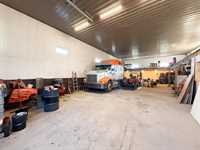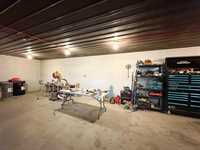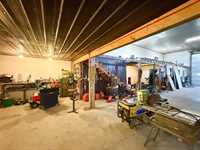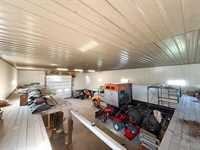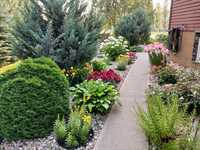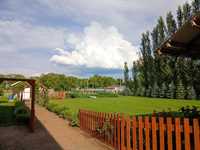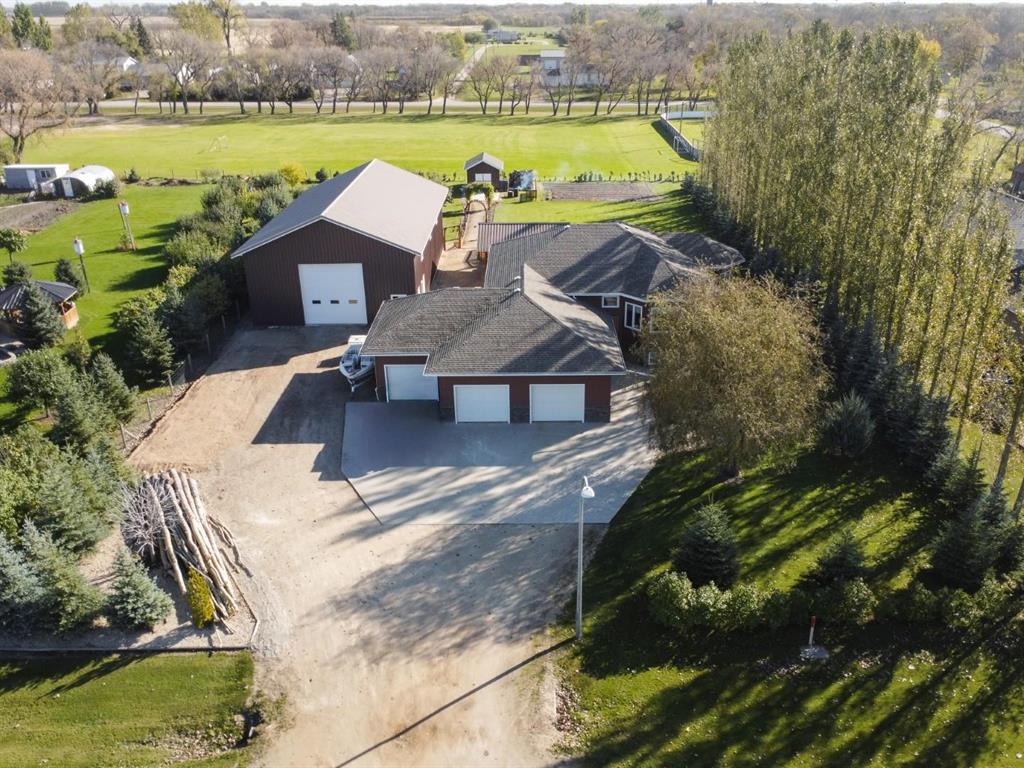
Custom built in 2013, this beautifully maintained home offers 1,840 sq ft of living space, giving you plenty of room for family life and entertaining! Main floor features 9' ceilings throughout, large living room & spacious dining area. The east-facing sunroom is perfect for enjoying your morning coffee while taking in views of the beautifully landscaped yard. The well-designed kitchen includes a corner pantry, ideal for everyday functionality. Main floor is completed with a guest bedroom, a 4-pc bath, & the primary bedroom with walk-in closet & ensuite.
The partially finished basement features 9’ ceilings, in-floor heat with a designated zone, large rec room, 3 additional bedrooms, laundry room, & another 4-piece bath. The Triple car garage provides ample parking, floor heat (2-zones) & plenty of storage. The Insulated shop (built in 2017) is perfect for a home business with 2240 sq ft, 16’ ceilings, 14’ OH door, & large mezzanine. Ready for boiler install with in-floor heat lines in place & bathroom plumbing roughed. This home offers the perfect blend of comfort & functionality in a peaceful village setting.
- Basement Development Partially Finished
- Bathrooms 3
- Bathrooms (Full) 3
- Bedrooms 3
- Building Type Bi-Level
- Built In 2013
- Exterior Brick, Vinyl
- Floor Space 1840 sqft
- Gross Taxes $5,563.19
- Land Size 0.88 acres
- Neighbourhood R35
- Property Type Residential, Single Family Detached
- Rental Equipment None
- School Division Garden Valley
- Tax Year 2025
- Features
- Air Conditioning-Central
- Deck
- Exterior walls, 2x6"
- Ceiling Fan
- Heat recovery ventilator
- Sunroom
- Workshop
- Goods Included
- Dryer
- Dishwasher
- Garage door opener
- Stove
- Washer
- Parking Type
- Triple Attached
- Site Influences
- Fruit Trees/Shrubs
- Vegetable Garden
- Landscape
- Park/reserve
- Paved Street
- Playground Nearby
Rooms
| Level | Type | Dimensions |
|---|---|---|
| Main | Living Room | 16.83 ft x 14.92 ft |
| Dining Room | 19.33 ft x 13.92 ft | |
| Kitchen | 13.58 ft x 10.67 ft | |
| Sunroom | 12.92 ft x 16 ft | |
| Four Piece Bath | - | |
| Primary Bedroom | 13.58 ft x 10.83 ft | |
| Three Piece Ensuite Bath | - | |
| Basement | Recreation Room | - |
| Bedroom | - | |
| Bedroom | - | |
| Laundry Room | - | |
| Four Piece Bath | - |



