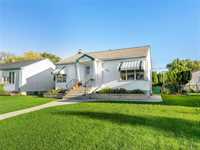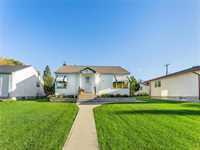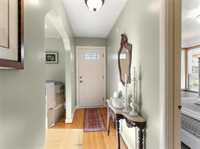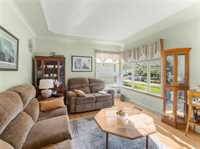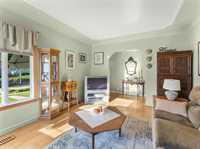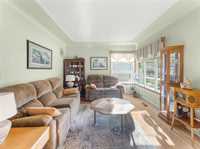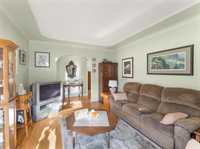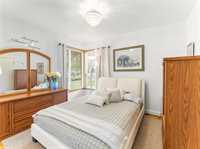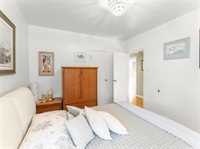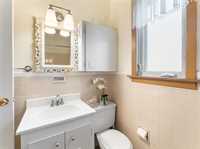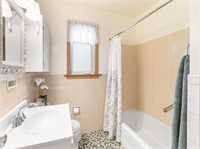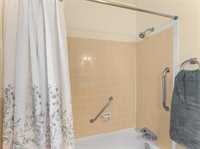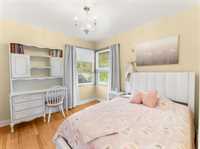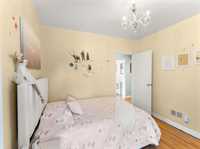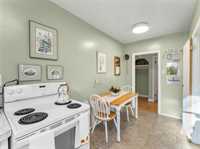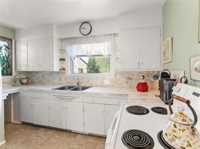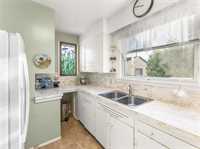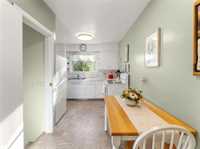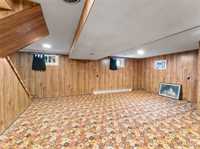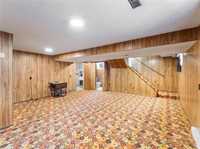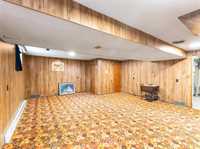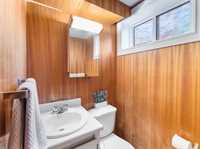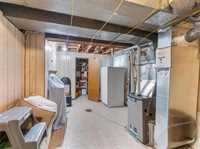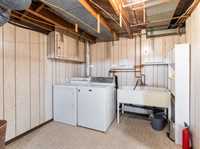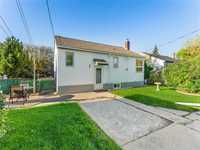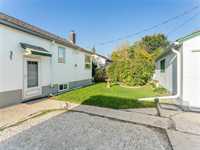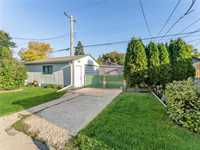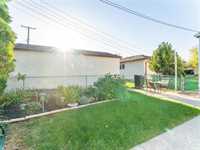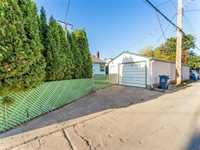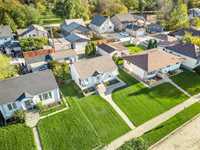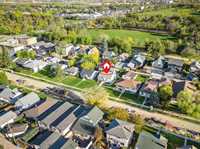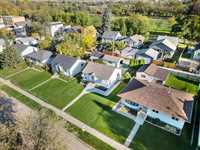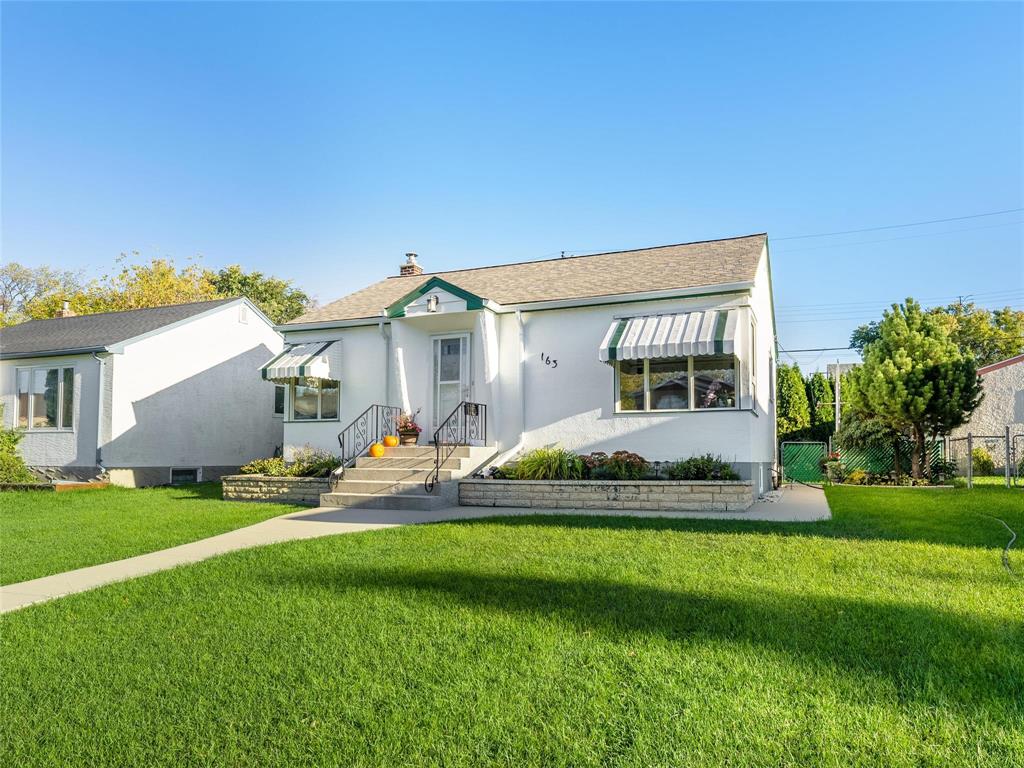
OPEN HOUSE - SUNDAY, OCTOBER 19TH 1:00-2:30 | OFFERS MON, OCT 20TH Welcome to 163 Newton Avenue! Perfect for first-time buyers or anyone looking to move into the most desirable part of wonderful Scotia Heights! Situated on a quiet street with minimal through traffic yet close to shopping, restaurants, and a literal stones through from beautiful Kildonan Park! this home truly checks all the boxes. You’ll immediately notice STRONG PRIDE OF OWNERSHIP! Featuring a spacious living room with abundance of natural light, a well-equipped kitchen with NEWER APLLIANCES and spacious bedrooms and bath, the main floor is a complete home on its own- and laid out well! Head downstairs and find plenty of space for activities, a 2nd bathroom, and well-organized laundry/utility area. The yard is fun, too! Fully fenced, the bird bath gets visitors & the garden is productive. Garage + slider gate so you can park an extra vehicle! This home has been meticulously maintained with thoughtful upgrades, including Gutter Tech eaves guards (’25), Midland fridge (’24), basement windows (’22), HWT (’20), shingles (’15), stucco repair & paint (’16), and a high-efficiency furnace (’13). Call today to book your private showing!
- Basement Development Fully Finished
- Bathrooms 2
- Bathrooms (Full) 1
- Bathrooms (Partial) 1
- Bedrooms 2
- Building Type Bungalow
- Built In 1953
- Depth 100.00 ft
- Exterior Stone
- Floor Space 750 sqft
- Frontage 50.00 ft
- Gross Taxes $4,132.25
- Neighbourhood Scotia Heights
- Property Type Residential, Single Family Detached
- Remodelled Other remarks, Roof Coverings, Windows
- Rental Equipment None
- Tax Year 25
- Total Parking Spaces 3
- Features
- Air Conditioning-Central
- High-Efficiency Furnace
- Main floor full bathroom
- No Pet Home
- No Smoking Home
- Goods Included
- Dryer
- Refrigerator
- Freezer
- Stove
- Window Coverings
- Washer
- Parking Type
- Single Detached
- Parking Pad
- Site Influences
- Fenced
- Vegetable Garden
- Back Lane
- Playground Nearby
- Shopping Nearby
- Public Transportation
Rooms
| Level | Type | Dimensions |
|---|---|---|
| Main | Four Piece Bath | - |
| Living Room | 14.7 ft x 11.3 ft | |
| Bedroom | 9.6 ft x 9.9 ft | |
| Primary Bedroom | 10.7 ft x 11 ft | |
| Eat-In Kitchen | 14.1 ft x 12.7 ft | |
| Basement | Recreation Room | 19.1 ft x 17.11 ft |
| Two Piece Bath | - | |
| Utility Room | 19 ft x 10 ft |


