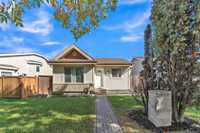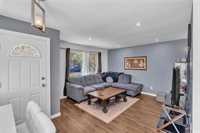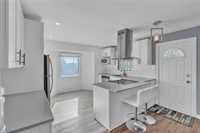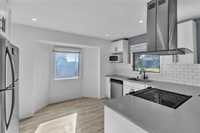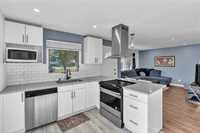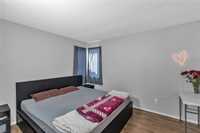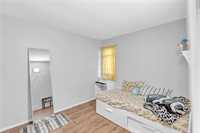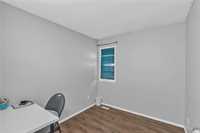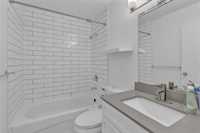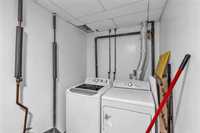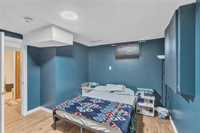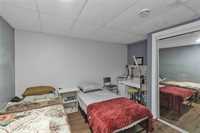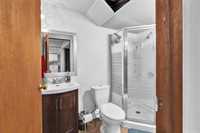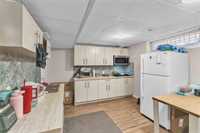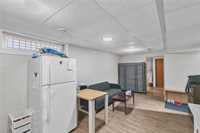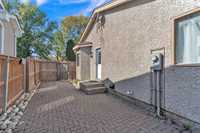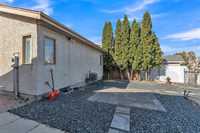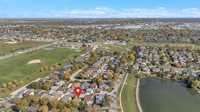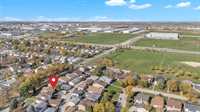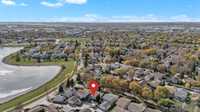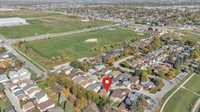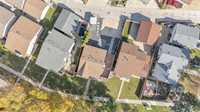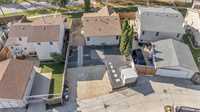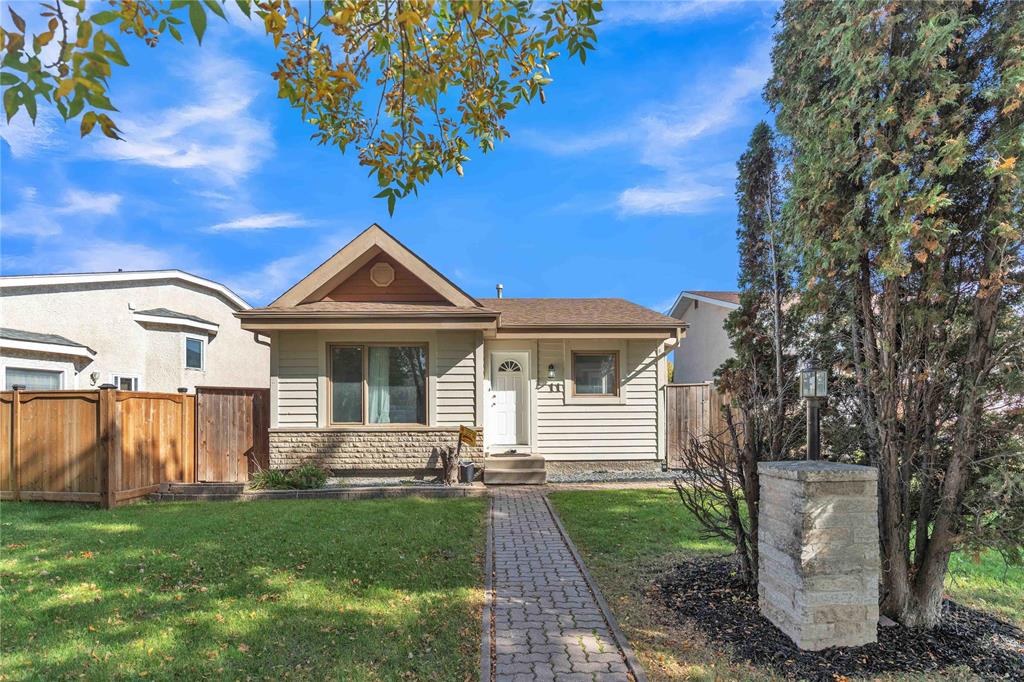
Open Houses
Saturday, October 18, 2025 12:00 p.m. to 2:00 p.m.
Open House! Beautiful 4-bed, 2-bath bungalow listed at $410K. Open-concept kitchen with quartz countertops, separate basement entrance, and freshly landscaped backyard with patio. Don’t miss it! Sat 12–2 PM.
Sunday, October 19, 2025 12:00 p.m. to 2:00 p.m.
Open House! Beautiful 4-bed, 2-bath bungalow listed at $410K. Open-concept kitchen with quartz countertops, separate basement entrance, and freshly landscaped backyard with patio. Don’t miss it! Sat 12–2 PM.
SS Now. Open House Sat & Sun, October 18 & 19, 12-2 PM. Offers due Monday October 20. This charming home features a bright and spacious open-concept main floor with a modern kitchen equipped with quartz countertops, elegant cabinetry, and stainless steel appliances — perfect for family living and entertaining. The main level includes three generous bedrooms and a stylish full bathroom also finished with quartz for a cohesive modern look.
A convenient side entrance leads to the fully finished basement, offering excellent potential for rental income or extended family use. The lower level boasts a large recreation room, private office space, a full washroom, and ample storage.
Step outside to a freshly landscaped backyard complete with a beautiful patio area, ideal for summer gatherings, BBQs, or simply relaxing in your own private outdoor retreat.
Located close to the lake, schools, parks, and public transportation, this home offers the perfect balance of tranquility and accessibility. Whether you’re a small family looking for your first home or an investor seeking a property with great income potential, this bungalow checks all the boxes. Move in today!
- Basement Development Fully Finished
- Bathrooms 2
- Bathrooms (Full) 2
- Bedrooms 3
- Building Type Bungalow
- Built In 1987
- Depth 100.00 ft
- Exterior Stucco, Vinyl
- Floor Space 900 sqft
- Frontage 44.00 ft
- Gross Taxes $4,391.01
- Neighbourhood Garden Grove
- Property Type Residential, Single Family Detached
- Rental Equipment None
- School Division Winnipeg (WPG 1)
- Tax Year 25
- Total Parking Spaces 2
- Features
- Air Conditioning-Central
- High-Efficiency Furnace
- No Pet Home
- No Smoking Home
- Patio
- Goods Included
- Blinds
- Dryer
- Dishwasher
- Refrigerator
- Stove
- Window Coverings
- Washer
- Parking Type
- No Garage
- Rear Drive Access
- Unpaved Driveway
- Site Influences
- Fenced
- Lake View
- Back Lane
- Landscape
- Landscaped patio
- Playground Nearby
- Shopping Nearby
- Public Transportation
Rooms
| Level | Type | Dimensions |
|---|---|---|
| Main | Living Room | 16.25 ft x 12.75 ft |
| Bedroom | 10.92 ft x 9.08 ft | |
| Bedroom | 9.1 ft x 8.2 ft | |
| Primary Bedroom | 11.7 ft x 10.4 ft | |
| Eat-In Kitchen | 13.8 ft x 10.4 ft | |
| Four Piece Bath | - | |
| Basement | Three Piece Bath | - |
| Office | 12.5 ft x 12 ft | |
| Recreation Room | 20 ft x 12.33 ft | |
| Den | - |



