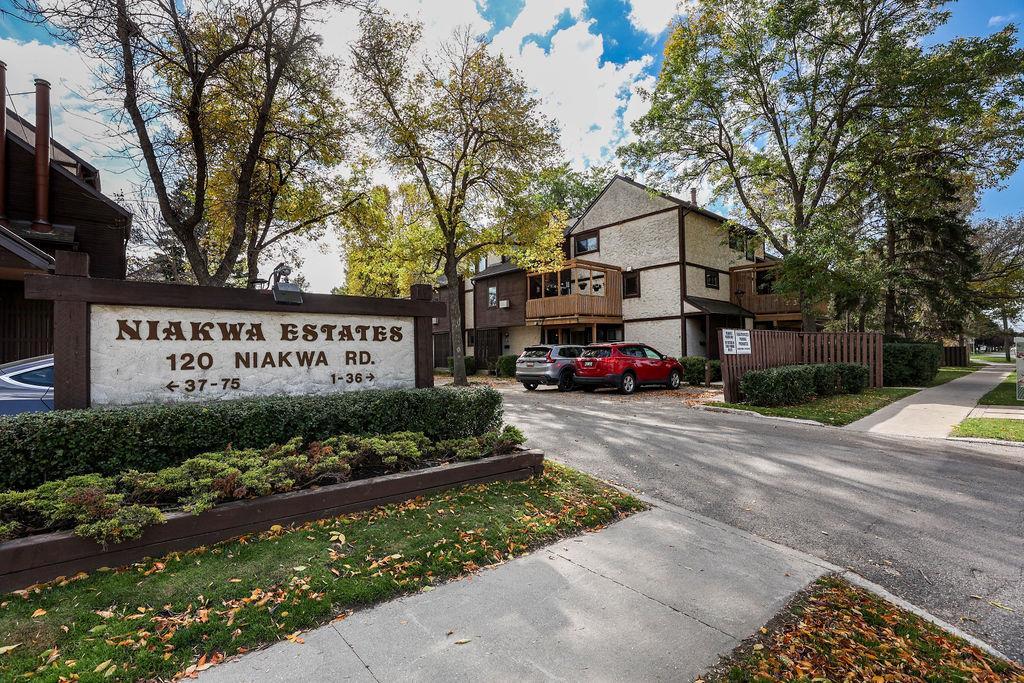Ethos Realty Inc.
755 Osborne Street, Winnipeg, MB, R3L 2C4

Welcome to 120 Niakwa Rd in the heart of St. Vital! This beautifully updated 3-bedroom, 1.5-bath condo stands out as one of the larger units in the complex, offering an impressive amount of living space rarely found in this price range. The newly renovated kitchen features modern cabinetry, stylish counters, and quality finishes, flowing seamlessly into a spacious dining and living area perfect for entertaining or relaxing. New flooring runs throughout, giving the home a fresh, contemporary feel. Step out onto your private, cozy balcony overlooking a peaceful park — an ideal spot for your morning coffee. You’ll appreciate the abundance of in-suite storage, convenient newer washer and dryer (2nd flr), and well-maintained parking and common areas. Centrally located, this move-in-ready condo is within walking distance to grocery stores, walking trails, and scenic green spaces — the perfect blend of comfort, style, and convenience in one of Winnipeg’s most sought-after neighborhoods!
| Level | Type | Dimensions |
|---|---|---|
| Upper | Dining Room | 11.4 ft x 6.8 ft |
| Living Room | 11.4 ft x 15.6 ft | |
| Kitchen | 11 ft x 11.2 ft | |
| Two Piece Bath | - | |
| Third | Primary Bedroom | 11.3 ft x 12.6 ft |
| Bedroom | 11.5 ft x 8.1 ft | |
| Bedroom | 11.3 ft x 7.11 ft | |
| Four Piece Bath | - |