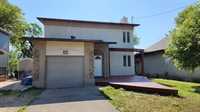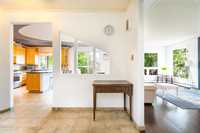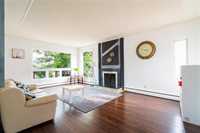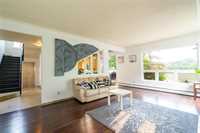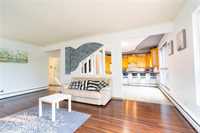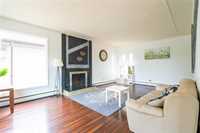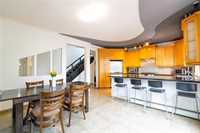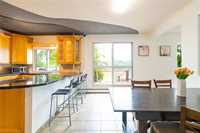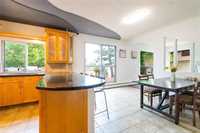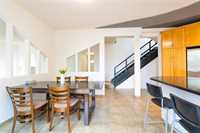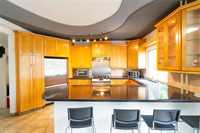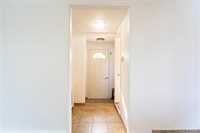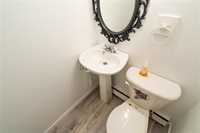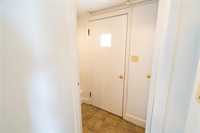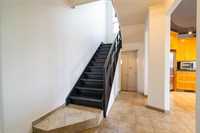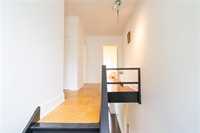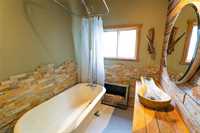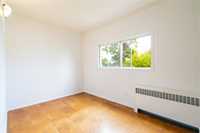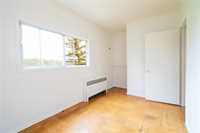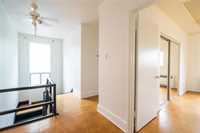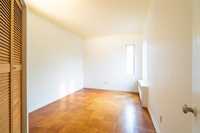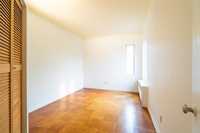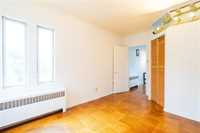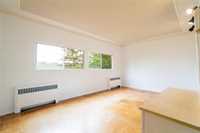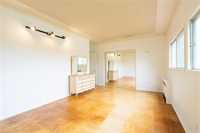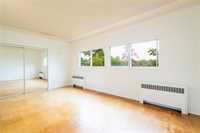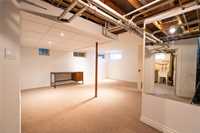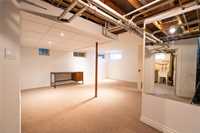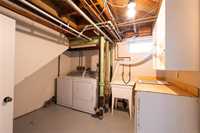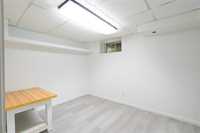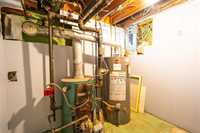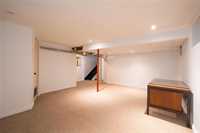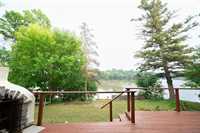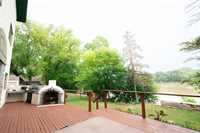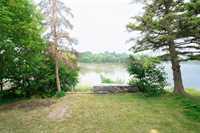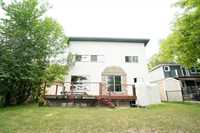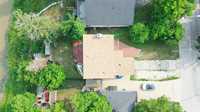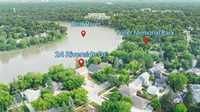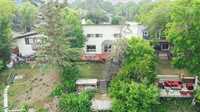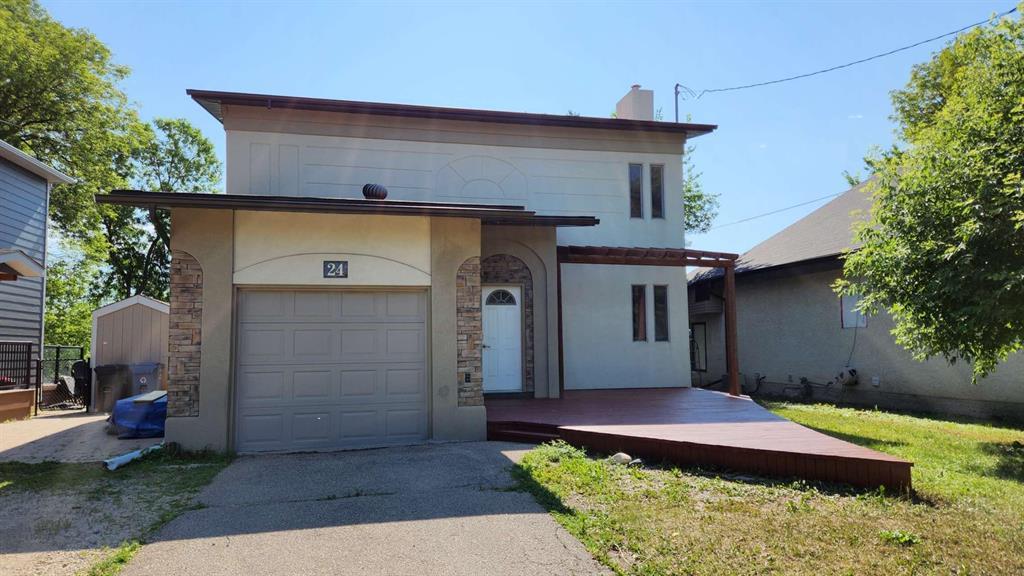
offer anytime. Prestigous River front location on Riverside Dr. in very sought after East Ft. Garry, bright open spacious Great Room designed main floor/open fireplace spectacular panoramic views of the river, custom maple style kitchen cabinets, granite counters, breakfast bar, dining area, 2 pc. bath on main, huge master bedroom up, renovated rustic style bathroom, lower level recroom, patio doors off dining area to large deck, redone acrylic stucco exterior offering very modern curb appeal, att. garage, super value for river front property, make your appointment today
- Basement Development Fully Finished
- Bathrooms 2
- Bathrooms (Full) 1
- Bathrooms (Partial) 1
- Bedrooms 3
- Building Type Two Storey
- Built In 1951
- Exterior Stone, Stucco
- Fireplace Other - See remarks
- Fireplace Fuel Wood
- Floor Space 1536 sqft
- Frontage 48.00 ft
- Gross Taxes $4,952.97
- Neighbourhood East Fort Garry
- Property Type Residential, Single Family Detached
- Rental Equipment None
- School Division Pembina Trails (WPG 7)
- Tax Year 2024
- Parking Type
- Single Attached
- Site Influences
- River View
- Public Transportation
Rooms
| Level | Type | Dimensions |
|---|---|---|
| Main | Great Room | 21 ft x 13 ft |
| Dining Room | 13 ft x 9 ft | |
| Eat-In Kitchen | 13 ft x 9 ft | |
| Two Piece Bath | - | |
| Upper | Primary Bedroom | 17 ft x 11 ft |
| Bedroom | 12 ft x 9 ft | |
| Bedroom | 12 ft x 8 ft | |
| Four Piece Ensuite Bath | - | |
| Lower | Recreation Room | 18 ft x 15 ft |


