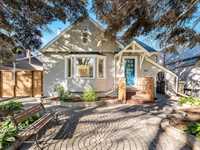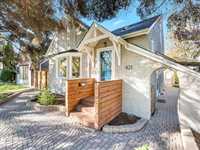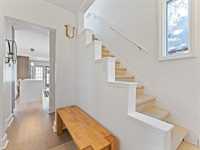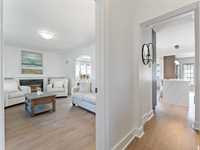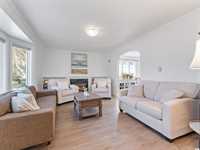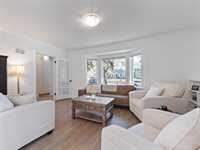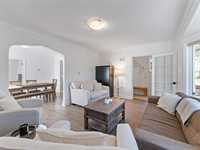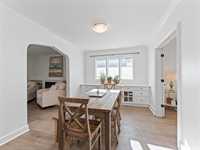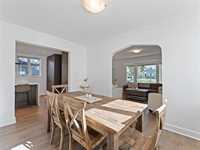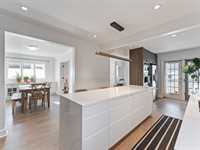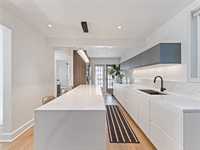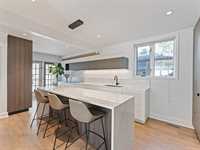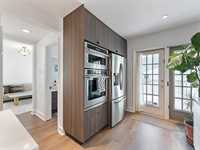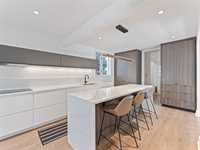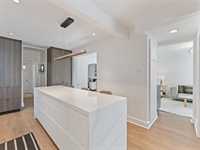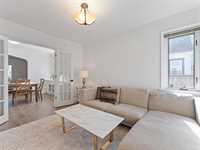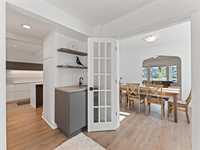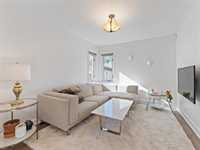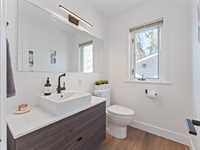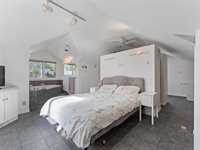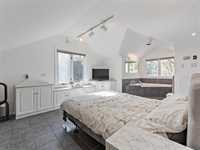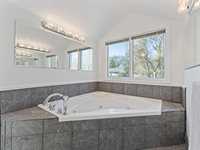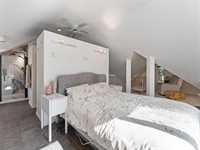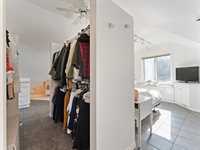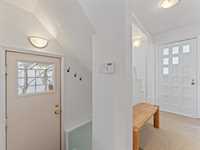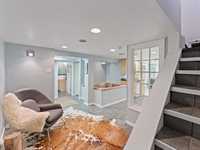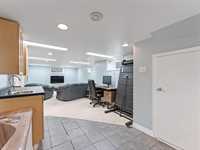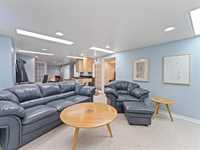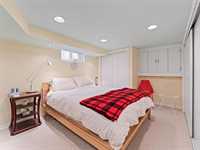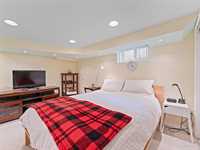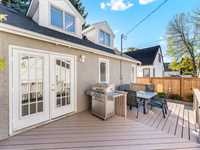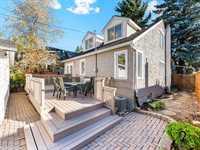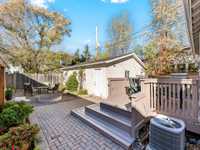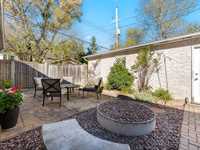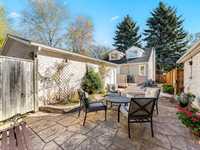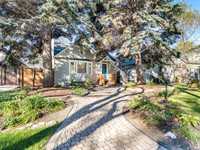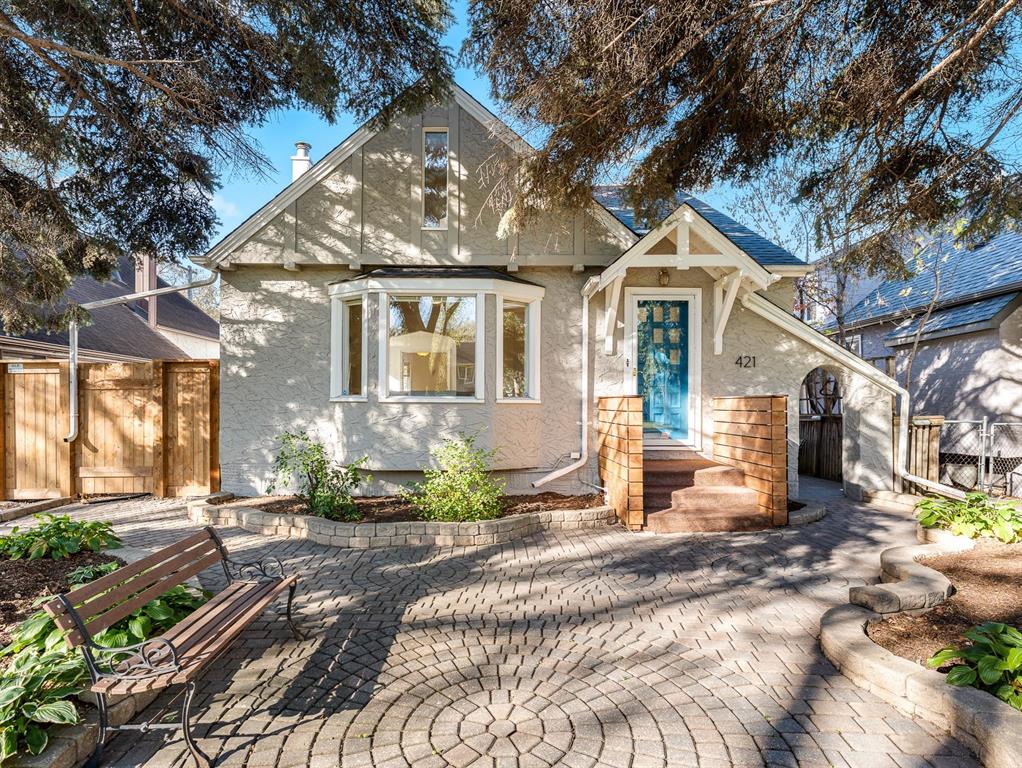
Allow the curb appeal on this charming, updated River Heights home on a beautiful tree lined street to captivate you! The main floor offers the perfect mix of character and modern functionality – including a fully remodeled, modern kitchen (’22) which seamlessly connects to the formal dining room, living room with FIREPLACE and flex/office space with bonus wet bar. All filled with NATURAL LIGHT! Guests will appreciate the convenient main floor powder room (’22). Upstairs awaits your private primary retreat – complete with JETTED SOAKER TUB and gas FIREPLACE perfect for those romantic nights in! With an updated shower and vanity (’25), spacious walk-through closet and book nook you’ll have access to everything you need. With a backyard just as cute as the front you won’t be able to wait to show it off! Enjoy your freshly stained (’25), tiered deck with firepit seating and convenient access to the OVERSIZED DOUBLE GARAGE. The fully finished basement with laundry room, wet bar + beverage fridge, guest bedroom and another full bathroom offers a useful extension to the home. House shingles (’24) Furnace (’19). See you there!!
- Basement Development Fully Finished
- Bathrooms 3
- Bathrooms (Full) 2
- Bathrooms (Partial) 1
- Bedrooms 2
- Building Type One and a Half
- Built In 1941
- Depth 120.00 ft
- Exterior Stucco
- Fireplace Glass Door
- Fireplace Fuel Gas
- Floor Space 1349 sqft
- Frontage 40.00 ft
- Gross Taxes $5,261.80
- Neighbourhood River Heights North
- Property Type Residential, Single Family Detached
- Remodelled Bathroom, Electrical, Flooring, Furnace, Kitchen, Plumbing, Roof Coverings
- Rental Equipment Hot Water Heater
- Tax Year 2025
- Features
- Air Conditioning-Central
- Bar wet
- Cook Top
- Garburator
- Hood Fan
- High-Efficiency Furnace
- Jetted Tub
- Microwave built in
- No Smoking Home
- Oven built in
- Sump Pump
- Goods Included
- Blinds
- Bar Fridge
- Dryer
- Dishwasher
- Refrigerator
- Garage door opener
- Garage door opener remote(s)
- Microwave
- Stove
- Washer
- Parking Type
- Double Detached
- Garage door opener
- Oversized
- Site Influences
- Fenced
- Back Lane
- Paved Lane
- Low maintenance landscaped
- Landscape
Rooms
| Level | Type | Dimensions |
|---|---|---|
| Upper | Primary Bedroom | 24.8 ft x 23.89 ft |
| Four Piece Ensuite Bath | - | |
| Main | Eat-In Kitchen | 21.3 ft x 10.59 ft |
| Dining Room | 13.68 ft x 9.82 ft | |
| Living Room | 17.12 ft x 11.6 ft | |
| Office | 12.77 ft x 9.98 ft | |
| Two Piece Bath | - | |
| Basement | Bedroom | 15.16 ft x 12.17 ft |
| Four Piece Bath | - |


