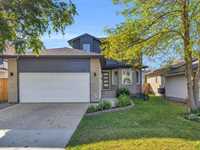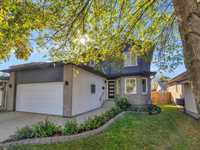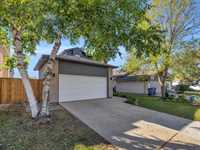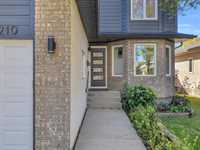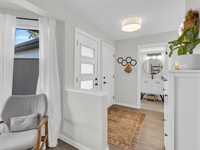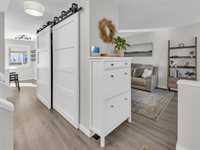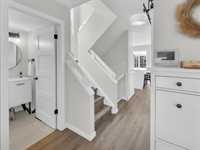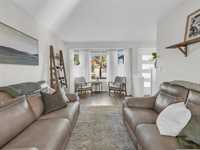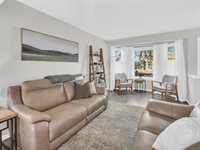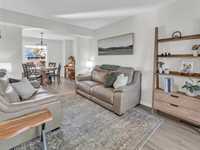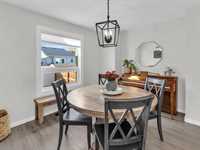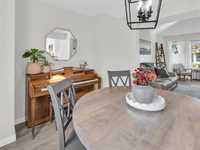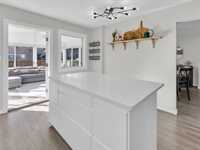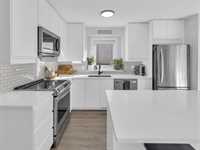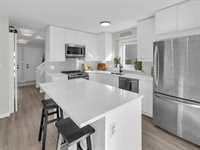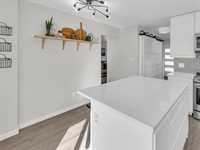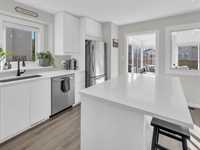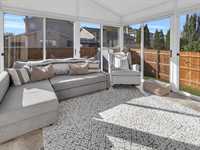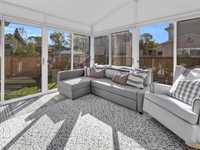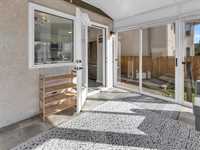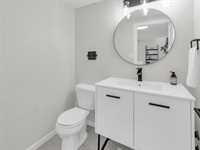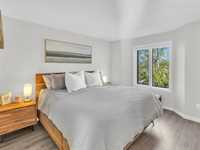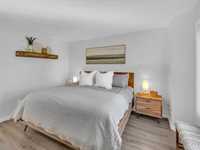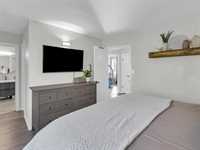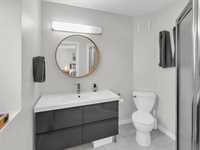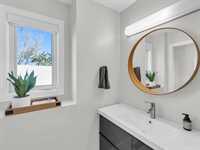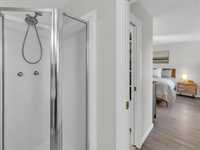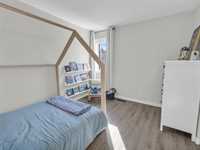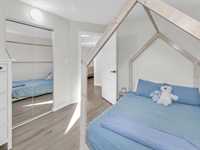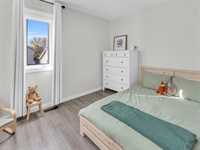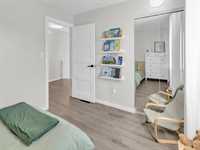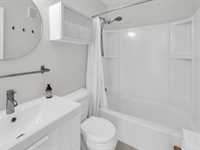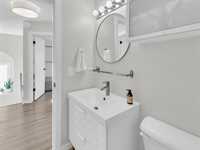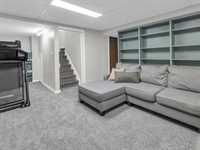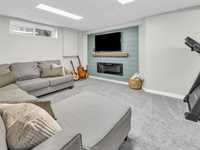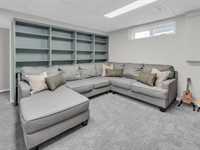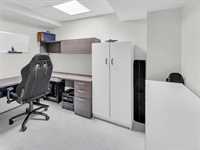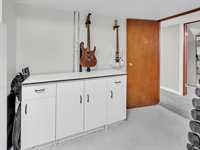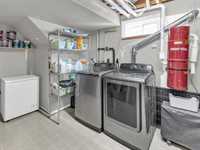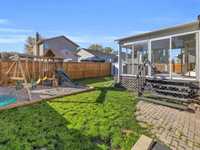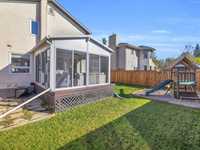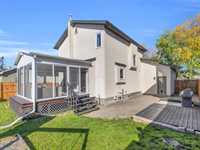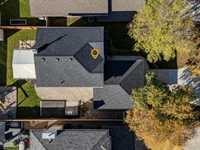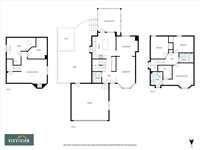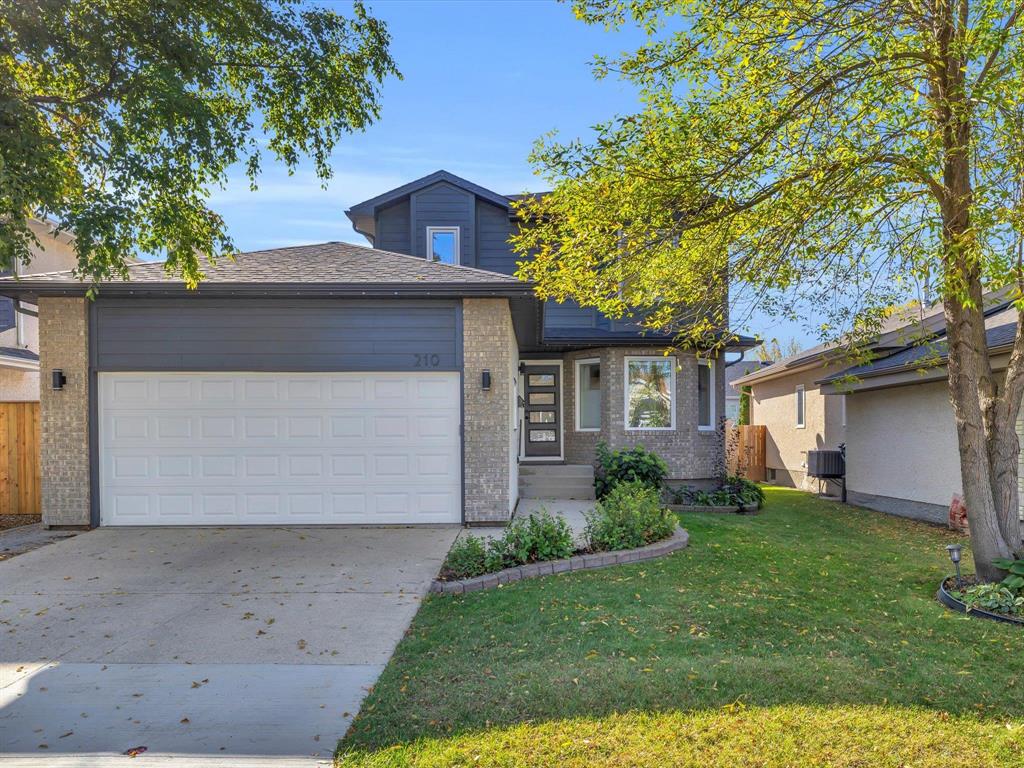
Showings NOW | Offers Monday, Oct 20 | Open Houses Sat & Sun, Oct 18 & 19, 12-2pm | Think about the cost of adding a finished basement, 3-season sunroom, landscaping, and fencing to a new home — here, it’s already done for you! This beautifully updated 1,387 sq ft two-storey home offers exceptional value in one of Kildonan Meadows’ most sought-after locations. Inside, you’re welcomed by a bright and functional main floor layout with a spacious living and dining area, and a modern kitchen featuring quartz countertops and a large island. A convenient half bath completes the main level. Upstairs, you’ll find three generous bedrooms, including a large primary suite with a walk-in closet and full ensuite bath. The lower level is fully finished, offering a cozy rec room, a private office area, and a laundry/storage room. Enjoy the outdoors year-round with your 3-season sunroom, fully landscaped & fenced yard, and a 20x20 double attached garage. Extensive upgrades include Hardie board siding, new soffit/fascia, flooring, bathroom vanities and fixtures, interior/exterior doors, paint and trim, plus mechanical updates: furnace (2009), HWT (2016), shingles (2019), windows (2013).
- Basement Development Fully Finished
- Bathrooms 3
- Bathrooms (Full) 2
- Bathrooms (Partial) 1
- Bedrooms 3
- Building Type Two Storey
- Built In 1993
- Depth 100.00 ft
- Exterior Brick, Stucco, Vinyl
- Fireplace Other - See remarks
- Fireplace Fuel Electric
- Floor Space 1387 sqft
- Frontage 46.00 ft
- Gross Taxes $5,591.73
- Neighbourhood Kildonan Meadows
- Property Type Residential, Single Family Detached
- Rental Equipment None
- Tax Year 2025
- Features
- Air Conditioning-Central
- High-Efficiency Furnace
- Patio
- Sump Pump
- Sunroom
- Goods Included
- Dryer
- Dishwasher
- Refrigerator
- Microwave
- Stove
- Washer
- Parking Type
- Double Attached
- Site Influences
- Fenced
- Landscape
- Playground Nearby
- Shopping Nearby
- Public Transportation
Rooms
| Level | Type | Dimensions |
|---|---|---|
| Main | Living Room | 10.08 ft x 16.67 ft |
| Dining Room | 11.5 ft x 10.58 ft | |
| Kitchen | 13.67 ft x 14 ft | |
| Two Piece Bath | - | |
| Upper | Bedroom | 9.42 ft x 12 ft |
| Bedroom | 10.83 ft x 8.58 ft | |
| Primary Bedroom | 16.33 ft x 13.17 ft | |
| Three Piece Ensuite Bath | - | |
| Four Piece Bath | - | |
| Basement | Recreation Room | 21.58 ft x 16.83 ft |
| Office | 10.33 ft x 11.25 ft |


