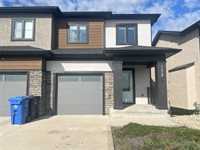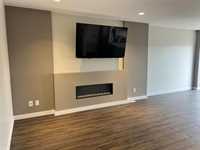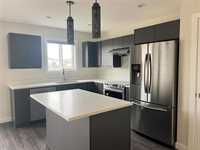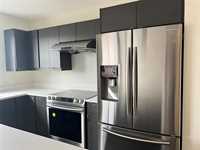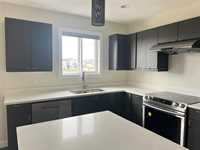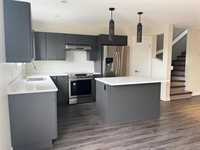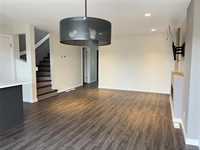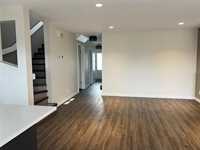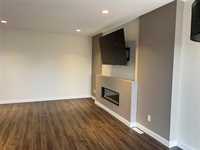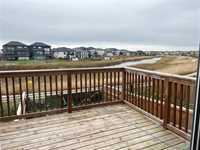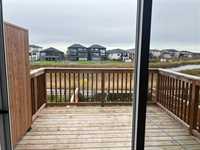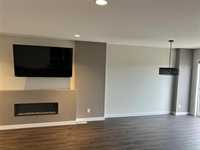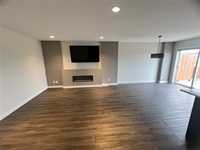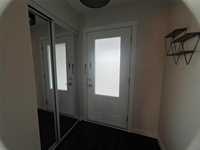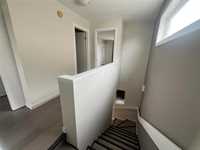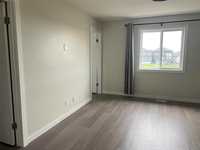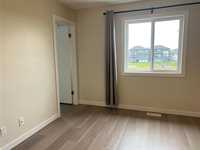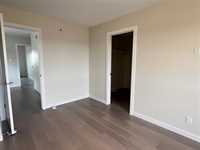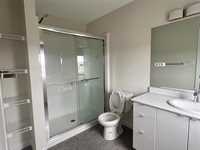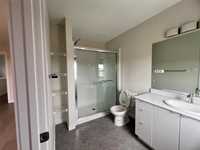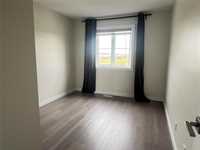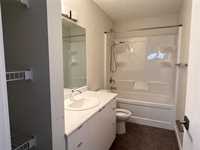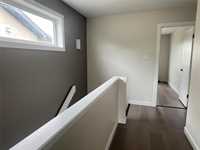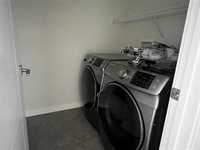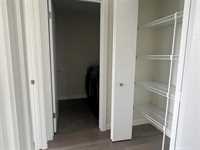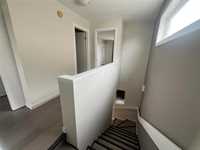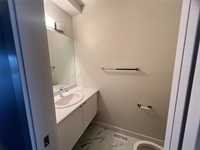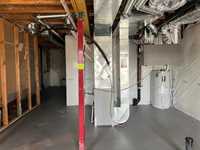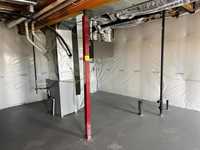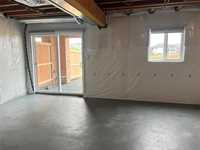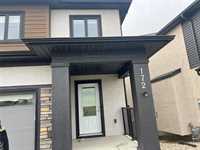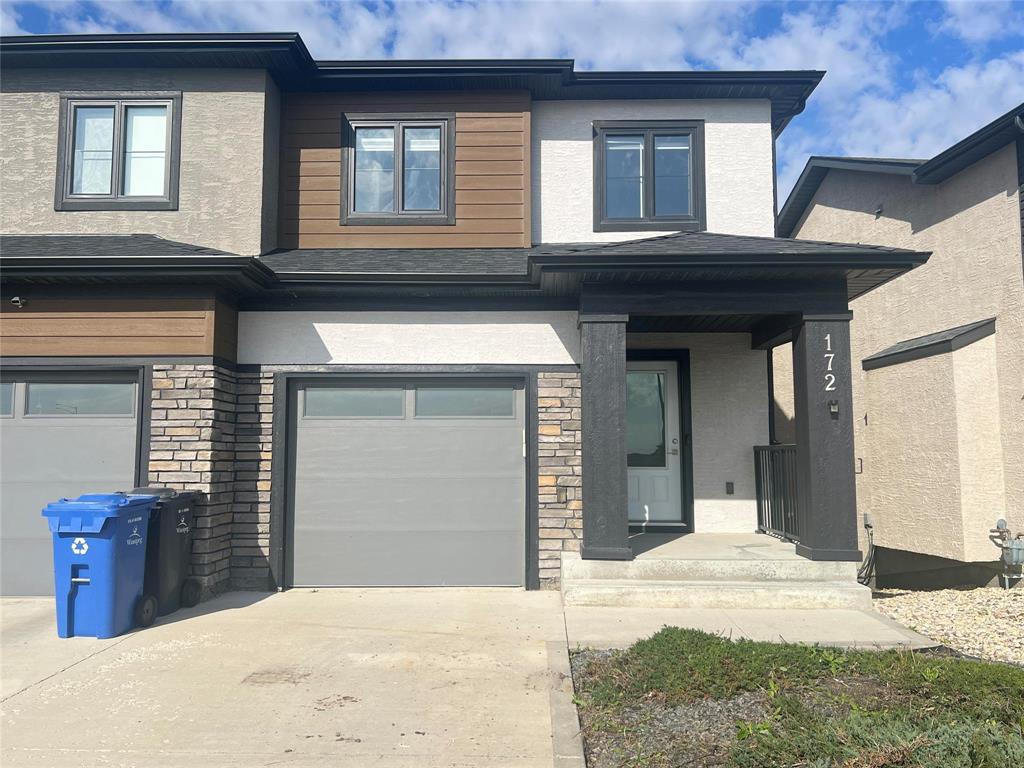
Showing start now. OFFER AS RECEIVED . OPEN HOUSE SUN OCT 12, 2-4PM
Welcome to 172 Landover Dr, a lovely lakefront home in the desirable Bridgwater Trail community. This 1502 sqft two-storey offers practical space and modern updates.
The main floor features an open layout with durable vinyl plank flooring, a cozy living room with an electric fireplace, and a kitchen with new quartz countertops (2021), soft-close cabinets, and quality stainless steel appliances. Elegant lighting adds a nice touch.
The spacious master bedroom has a beautiful lake view, a 3-piece ensuite, and a large walk-in closet. Two additional bedrooms and a laundry area are upstairs. flooring(2025)
Enjoy sunset views from the balcony. The walk-out basement leads to a beautifully fenced backyard with thoughtful details. The home includes an insulated single attached garage.
Close to Bridgewater Trails Park and playground. Don’t miss out—schedule your private showing today!
- Basement Development Unfinished
- Bathrooms 3
- Bathrooms (Full) 2
- Bathrooms (Partial) 1
- Bedrooms 3
- Building Type Two Storey
- Built In 2018
- Exterior Composite, Stone, Stucco
- Fireplace Glass Door
- Fireplace Fuel Electric
- Floor Space 1502 sqft
- Gross Taxes $5,199.57
- Neighbourhood Bridgwater Trails
- Property Type Residential, Single Family Attached
- Rental Equipment None
- School Division Pembina Trails (WPG 7)
- Tax Year 2025
- Total Parking Spaces 2
- Features
- Air Conditioning-Central
- Balcony - One
- High-Efficiency Furnace
- Heat recovery ventilator
- Laundry - Second Floor
- Sump Pump
- Goods Included
- Dryer
- Dishwasher
- Refrigerator
- Garage door opener
- Garage door opener remote(s)
- Stove
- Washer
- Parking Type
- Single Attached
- Site Influences
- Lake View
- Landscape
- Landscaped deck
- Landscaped patio
- Playground Nearby
- Shopping Nearby
Rooms
| Level | Type | Dimensions |
|---|---|---|
| Main | Living/Dining room | 14.65 ft x 12.85 ft |
| Den | 11.13 ft x 10.13 ft | |
| Kitchen | 8.93 ft x 13.65 ft | |
| Two Piece Bath | - | |
| Upper | Primary Bedroom | 14.63 ft x 12.85 ft |
| Bedroom | 9.38 ft x 10.29 ft | |
| Bedroom | 9.38 ft x 11.28 ft | |
| Three Piece Bath | - | |
| Three Piece Bath | - |


