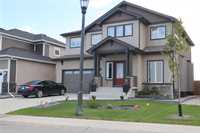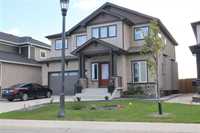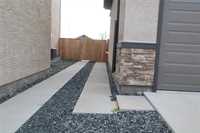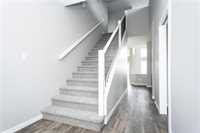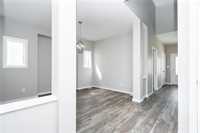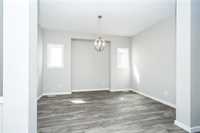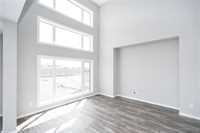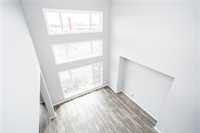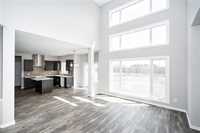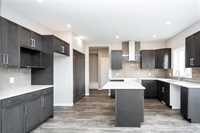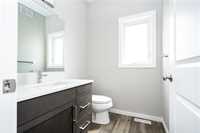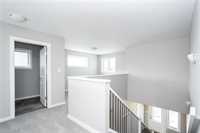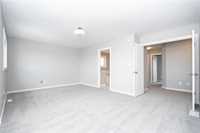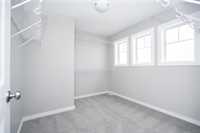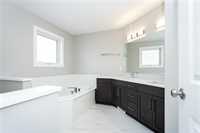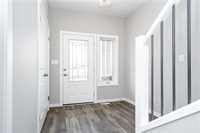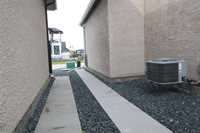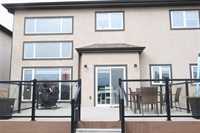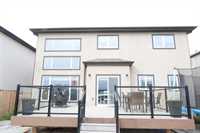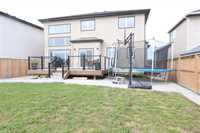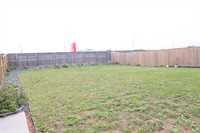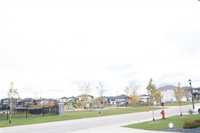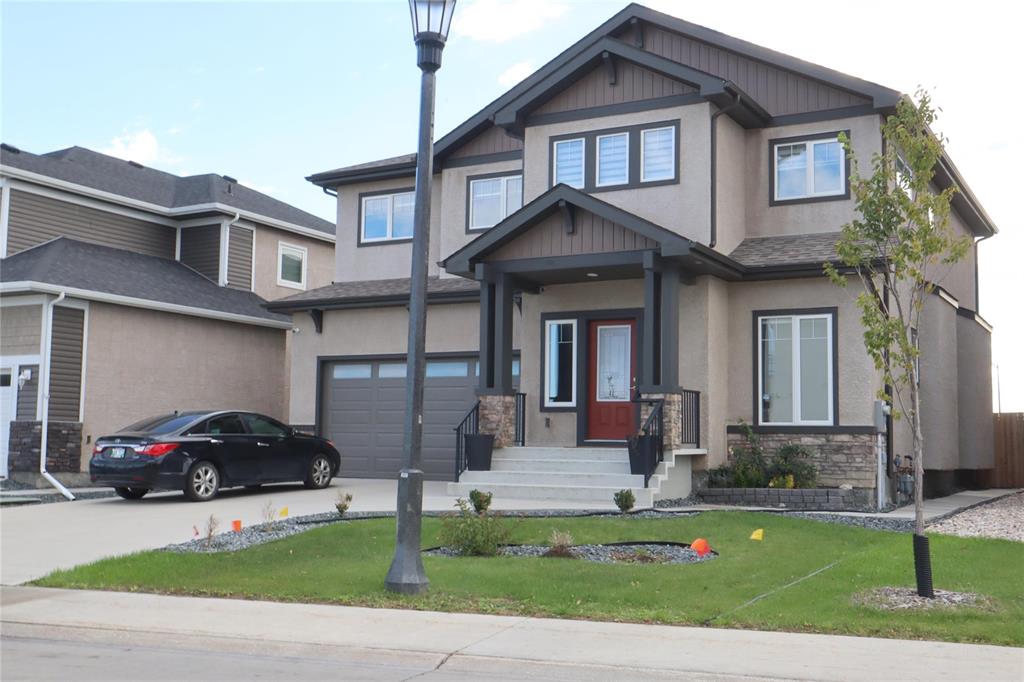
Best location to live in Bridgewater Lakes. Close to Save on Foods and Altea Active Gym. Luxury house with all upgrades 18' main floor ceilings, 3 bedrooms with bonus room on main floor, second floor LOFT and 3 baths. The use of top level finishes, great flow and use of space make this home an ideal entertaining and family home. Huge kitchen with Ireland. Mud room leading to 21x22 ATT. GARAGE. Formal dinning room for large family. MASTER BEDROOM has SPECTACULAR VIEW TO THE LAKE and FEATURES DELUXE EN-SUITE WITH JETTED TUB, SHOWER, DOUBLE SINK & GENEROUS WALK IN CLOSET. Kids enjoy their full sized bedrooms and 4 piece bath. Sunny SECOND FLOOR LOFT for many possible uses. 2nd floor laundry room, LED lighting. Enjoy all the amenities public transportation parks, shopping, gyms and walking trails.
The tenant will be responsible for all the utilities and lawn maintenance and snow removal.
- Bathrooms 3
- Bathrooms (Full) 2
- Bathrooms (Partial) 1
- Bedrooms 3
- Building Type Two Storey
- Date Available Thursday, January 1, 2026
- Floor Space 2353 sqft
- Furnished No
- Landlord Ask Realtor
- Lease Type Lease
- Min. Lease 1 YEAR
- Neighbourhood Bridgwater Lakes
- Occupancy Owner
- Property Type Rental, Single Family Detached
- Rent To Own No
- Security Deposit $2,000.00
- Bldg Facilities
- Convenience Store
- Garage Door Opener
- Features
- Air Conditioning-Central
- Closet Organizers
- Central Exhaust
- Deck
- High-Efficiency Furnace
- Jetted Tub
- Laundry - Second Floor
- No Pet Home
- No Smoking Home
- Smoke Detectors
- Sump Pump
- Fixtures/Appl
- Blinds
- Dryer
- Dishwasher
- Refrigerator
- Garage door opener
- Garage door opener remote(s)
- Stove
- Window Coverings
- Washer
- Goods Included
- Blinds
- Dryer
- Dishwasher
- Refrigerator
- Garage door opener
- Garage door opener remote(s)
- Microwave
- Play structure
- Stove
- TV Wall Mount
- Window Coverings
- Washer
- Incl in Lse Cost
- ALL INCLUSIVE
- Parking Type
- Double Attached
- Rnt Restrictions
- Cats not permitted
- Dogs not permitted
- No smoking
- Site Influences
- Fenced
- Landscape
- Landscaped deck
- No Back Lane
- Shopping Nearby
- Shopping Centre
- Public Transportation
Rooms
| Level | Type | Dimensions |
|---|---|---|
| Main | Living Room | 16 ft x 13 ft |
| Bedroom | 12 ft x 11 ft | |
| Dining Room | 13 ft x 10 ft | |
| Kitchen | 15 ft x 9 ft | |
| Office | 10 ft x 10 ft | |
| Upper | Bedroom | 13 ft x 10 ft |
| Bedroom | 10 ft x 12 ft | |
| Loft | 12 ft x 10 ft | |
| Two Piece Bath | - | |
| Five Piece Ensuite Bath | - | |
| Five Piece Bath | - |


