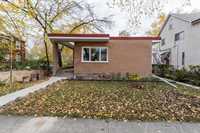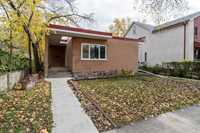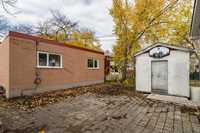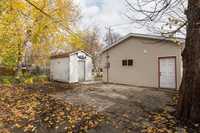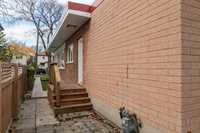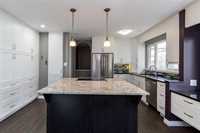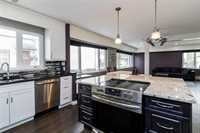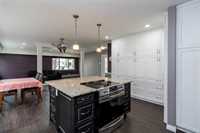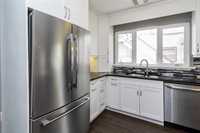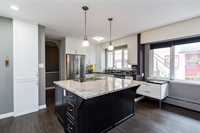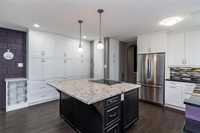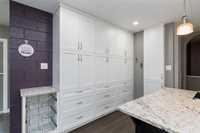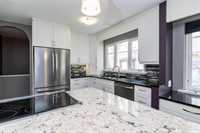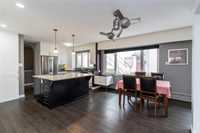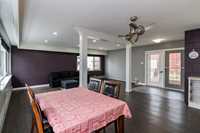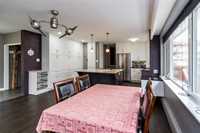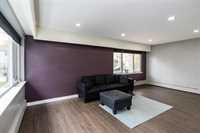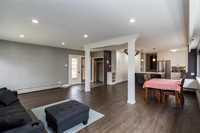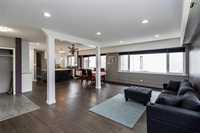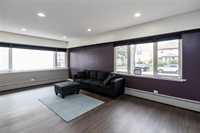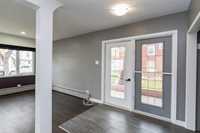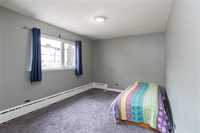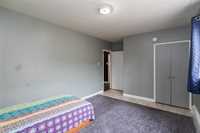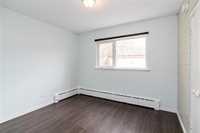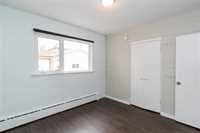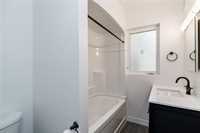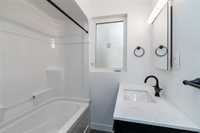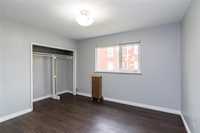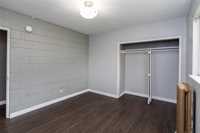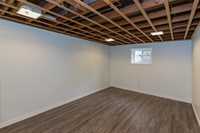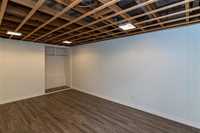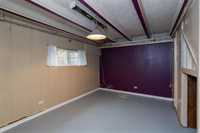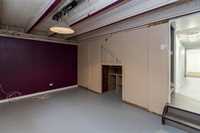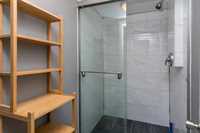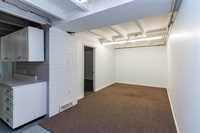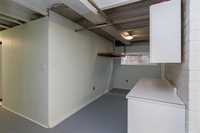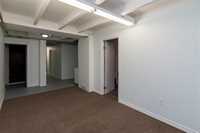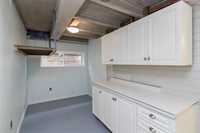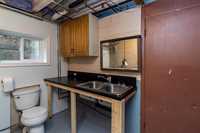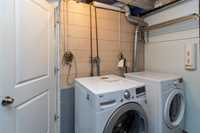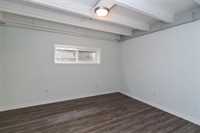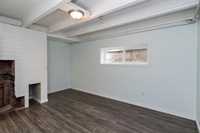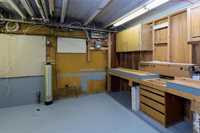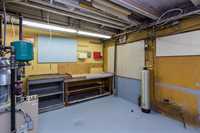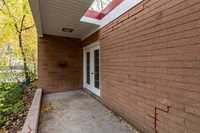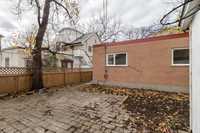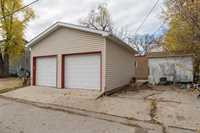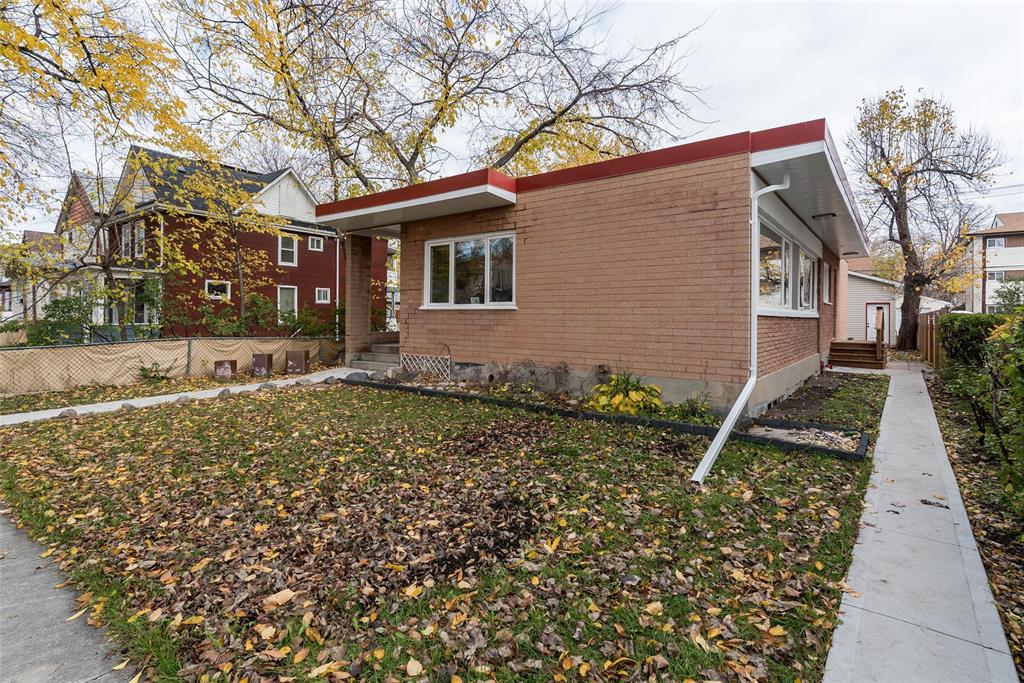
S/S now. Offers Oct 28. Open house October 26 12-2. Custom-built 1435 sq ft home in the heart of St. Boniface! Proudly maintained by the same owners for 35 years, this spacious 6-bedroom, 2-bathroom home offers exceptional value in one of Winnipeg’s most desirable neighbourhoods. Just steps from St. Boniface Hospital, Université de Saint-Boniface, Forks, and downtown. Open-concept main floor is perfect for entertaining, featuring a bright living and dining area with large windows that flood the space with natural light. The updated kitchen (10 years) includes a generous island with built-in cooktop, s/s appliances, granite countertops, and ample cabinet storage. Lower level offers fantastic flexibility with a potential second kitchen, 3 additional bedrooms, a rec room, and a full bathroom—ideal for extended family or rental potential. Updates include electrical, flooring, windows, kitchen, bathroom, baseboards, and spray foam insulation (basement walls) and so much more. Torch -membrane roof with a 40-year lifespan-half replaced 7 years ago, the other half 10 years ago. Double detached garage (own 100 AMP panel) plus extra parking pad. A truly impressive property in a prime location. Won't last long.
- Basement Development Partially Finished
- Bathrooms 2
- Bathrooms (Full) 2
- Bedrooms 6
- Building Type Bungalow
- Built In 1954
- Depth 128.00 ft
- Exterior Brick
- Floor Space 1435 sqft
- Frontage 40.00 ft
- Gross Taxes $3,631.86
- Neighbourhood St Boniface
- Property Type Residential, Single Family Detached
- Remodelled Basement, Bathroom, Electrical, Flooring, Garage, Kitchen, Windows
- Rental Equipment None
- School Division Louis Riel (WPG 51)
- Tax Year 25
- Total Parking Spaces 3
- Features
- Ceiling Fan
- Flat Roof
- Hood Fan
- High-Efficiency Furnace
- Main floor full bathroom
- No Smoking Home
- Smoke Detectors
- Workshop
- Goods Included
- Blinds
- Dryer
- Dishwasher
- Refrigerator
- Freezer
- Garage door opener
- Garage door opener remote(s)
- Storage Shed
- Stove
- Washer
- Parking Type
- Double Detached
- Insulated garage door
- Insulated
- Parking Pad
- Rear Drive Access
- Site Influences
- Paved Street
- Playground Nearby
- Shopping Nearby
- Public Transportation
Rooms
| Level | Type | Dimensions |
|---|---|---|
| Main | Primary Bedroom | 10.2 ft x 13.7 ft |
| Bedroom | 12.2 ft x 10.9 ft | |
| Bedroom | 10.9 ft x 10.2 ft | |
| Kitchen | 16.2 ft x 14.2 ft | |
| Living/Dining room | 19.6 ft x 20.8 ft | |
| Four Piece Bath | - | |
| Basement | Bedroom | 15.7 ft x 10.3 ft |
| Bedroom | 15.4 ft x 10.2 ft | |
| Bedroom | 10.16 ft x 14.4 ft | |
| Three Piece Bath | - | |
| Second Kitchen | 12.2 ft x 6.1 ft | |
| Recreation Room | 8.8 ft x 14.7 ft |



