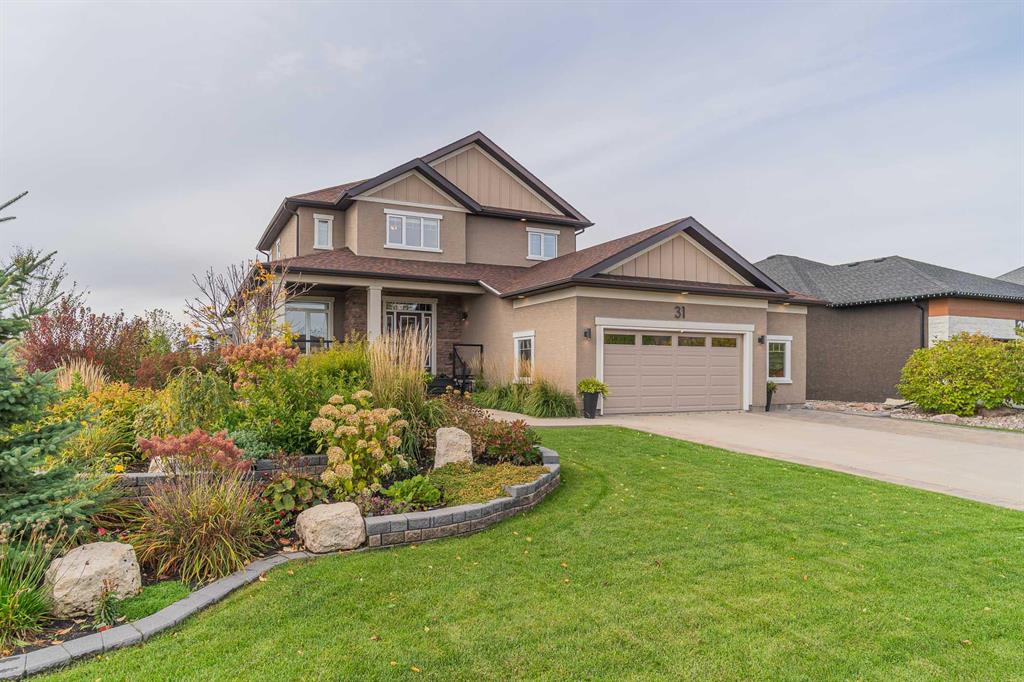RE/MAX Town & Country
Box 1146, Stonewall, MB, R0C 2Z0

Former Sterling Show Home—a contemporary
masterpiece offering over 2200 sq.ft. of superior design and craftsmanship.
This 5-bedroom, 3.5-bath home is better than new & loaded w/ upgrades
throughout. Open-concept main floor featuring a quartz island kitchen with SS appliances, upgraded
cabinetry, a walk-through pantry. The spacious great room with gas
fireplace & large dining area create the perfect setting for
entertaining. A main-floor flex room & laundry for added
convenience. Upstairs, the massive primary suite boasts a spa-inspired 5-
pc ensuite & walk-in closet, while two additional bedrooms & full
bath complete this level. The fully finished lower level offers a large rec
room, two more bedrooms, spacious 4 piece bath & an efficient &
organized machine room. Step outside & experience your own private
paradise! Professionally landscaped with Roman paver walkways, a 16’x28’ saltwater pool, outdoor fireplace, hot tub area, & sauna. A bright three-season sunroom overlooking the backyard & connecting directly to the kitchen area w/
floor-to-ceiling full opening windows provides year-round enjoyment! The
oversized 29’x21’ insulated & lined garage incl a workshop area. Net taxes $4725
| Level | Type | Dimensions |
|---|---|---|
| Upper | Four Piece Bath | 8.42 ft x 4.83 ft |
| Five Piece Ensuite Bath | 14.33 ft x 8.16 ft | |
| Primary Bedroom | 21.83 ft x 17 ft | |
| Bedroom | 11.58 ft x 10 ft | |
| Bedroom | 11.58 ft x 10.92 ft | |
| Basement | Four Piece Bath | 8.58 ft x 4.92 ft |
| Bedroom | 15.08 ft x 11.25 ft | |
| Bedroom | 16.58 ft x 12.75 ft | |
| Recreation Room | 19.92 ft x 14.83 ft | |
| Utility Room | 10 ft x 8 ft | |
| Main | Two Piece Bath | - |
| Laundry Room | 10.83 ft x 8.17 ft | |
| Eat-In Kitchen | 15.58 ft x 10.75 ft | |
| Dining Room | 12.5 ft x 10.75 ft | |
| Living Room | 19 ft x 14 ft | |
| Pantry | 8.16 ft x 5.5 ft | |
| Sunroom | 16 ft x 14 ft | |
| Office | 9.75 ft x 7.33 ft |