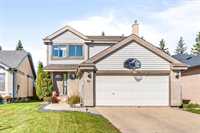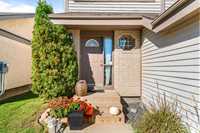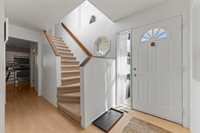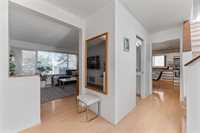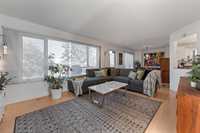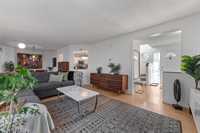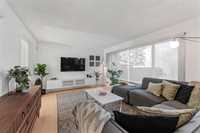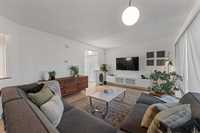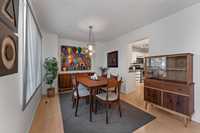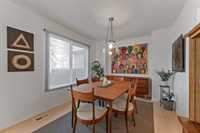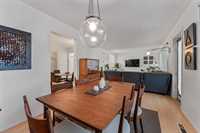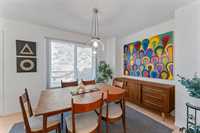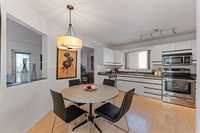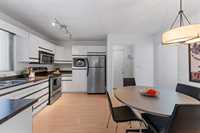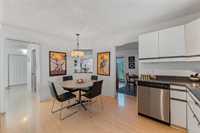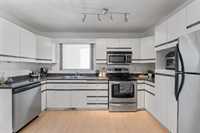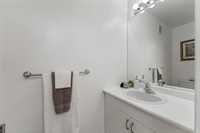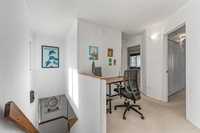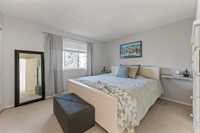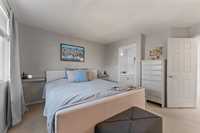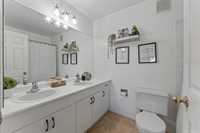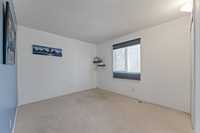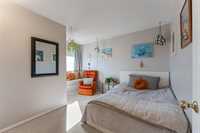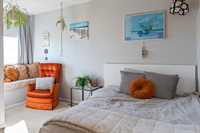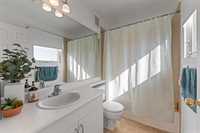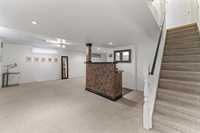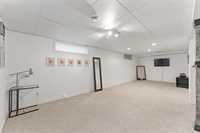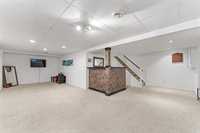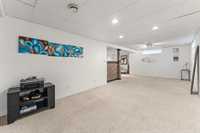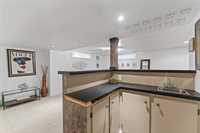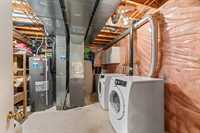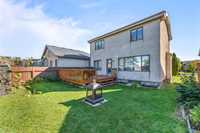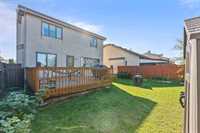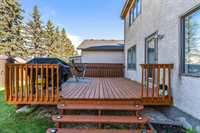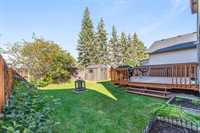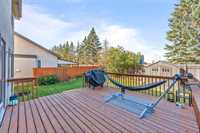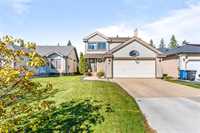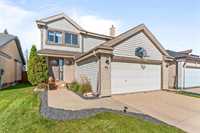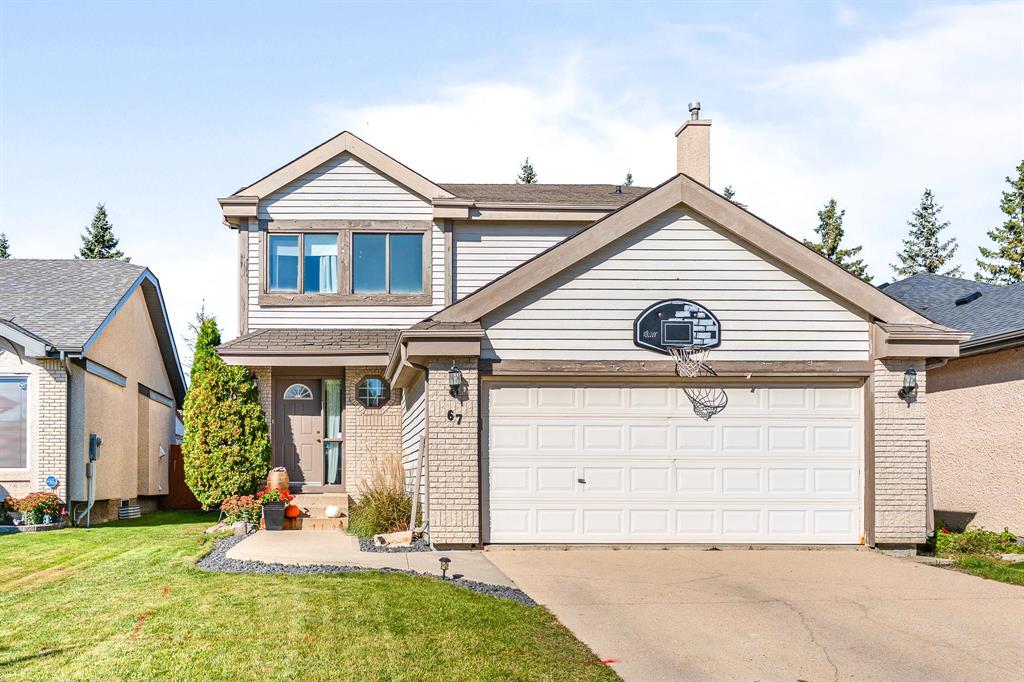
Showings start Sat Oct 18! Offers as received. Welcome to 67 Meadowbank Rd, a bright and inviting 1,469 sq ft 2-storey in the heart of Whyte Ridge. Known for its quiet streets, top-rated schools, and incredible family atmosphere, this community continues to be one of Winnipeg’s most desirable places to call home. This home offers 3 beds, 2.5 baths, and a fully finished basement with plenty of space for family gatherings, a home office, or a kids’ play area. The main floor feels warm and welcoming with an open layout, while upstairs you will find three comfortable bedrooms including a spacious primary suite. The large backyard is perfect for summer BBQs, playtime, or future landscaping ideas, and the double attached garage adds convenience year-round. With solid structure, newer mechanicals, and endless potential, this property delivers exceptional value for those looking to personalize a home in a top-tier neighbourhood. Move in now, make updates at your own pace, and enjoy everything Whyte Ridge has to offer.
- Basement Development Fully Finished
- Bathrooms 3
- Bathrooms (Full) 2
- Bathrooms (Partial) 1
- Bedrooms 3
- Building Type Two Storey
- Built In 1994
- Exterior Brick & Siding
- Floor Space 1469 sqft
- Frontage 40.00 ft
- Gross Taxes $5,329.35
- Neighbourhood Whyte Ridge
- Property Type Residential, Single Family Detached
- Rental Equipment None
- School Division Pembina Trails (WPG 7)
- Tax Year 2025
- Total Parking Spaces 4
- Features
- Air Conditioning-Central
- Bar dry
- High-Efficiency Furnace
- Sump Pump
- Goods Included
- Blinds
- Dryer
- Dishwasher
- Refrigerator
- Garage door opener
- Garage door opener remote(s)
- Microwave
- Stove
- Window Coverings
- Washer
- Parking Type
- Double Attached
- Site Influences
- Fenced
- Low maintenance landscaped
- Landscape
- Landscaped deck
- No Back Lane
- Paved Street
- Playground Nearby
- Shopping Nearby
Rooms
| Level | Type | Dimensions |
|---|---|---|
| Main | Dining Room | 11.5 ft x 9.5 ft |
| Living Room | 17.58 ft x 12.17 ft | |
| Foyer | 10.17 ft x 5.42 ft | |
| Two Piece Bath | - | |
| Eat-In Kitchen | 14.17 ft x 12.92 ft | |
| Basement | Recreation Room | 14.33 ft x 10.5 ft |
| Other | 13.58 ft x 22 ft | |
| Utility Room | 11.17 ft x 14.17 ft | |
| Upper | Four Piece Bath | - |
| Primary Bedroom | 12.33 ft x 11.17 ft | |
| Five Piece Ensuite Bath | - | |
| Bedroom | 11.5 ft x 10.25 ft | |
| Bedroom | 10.42 ft x 12.5 ft |


