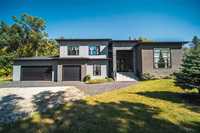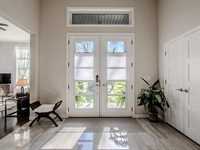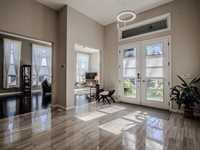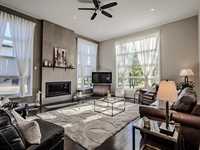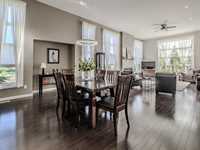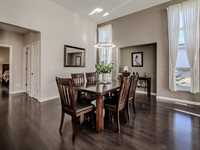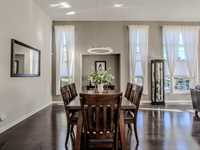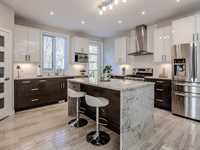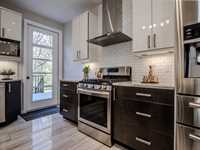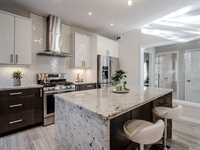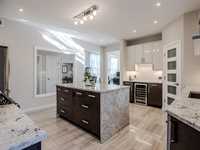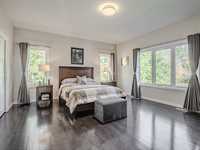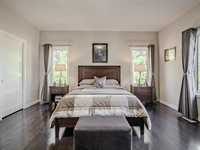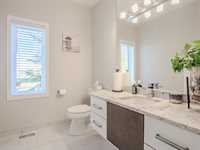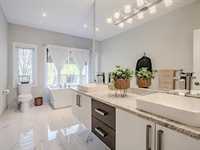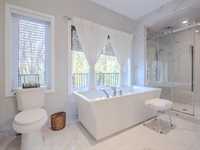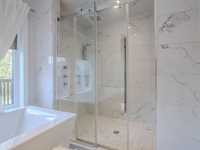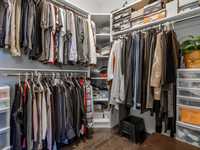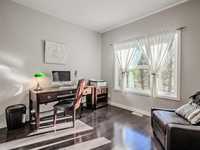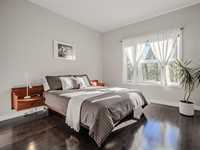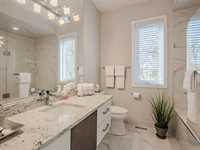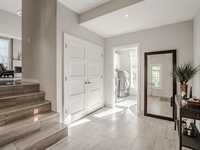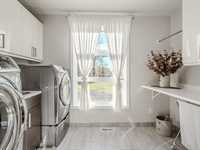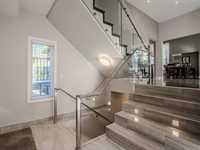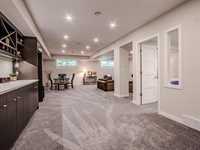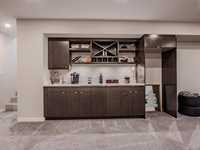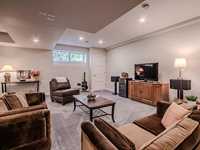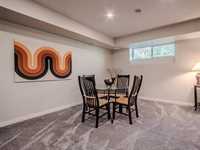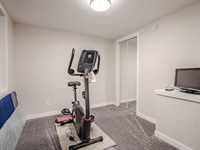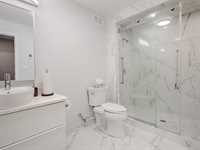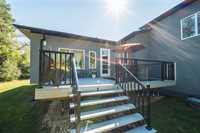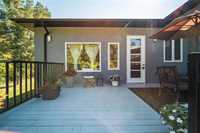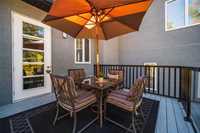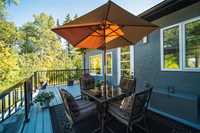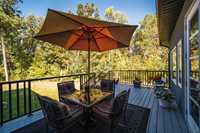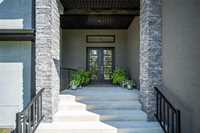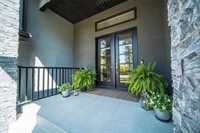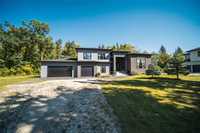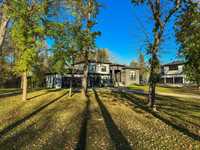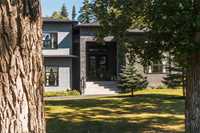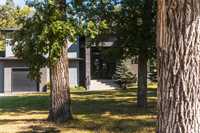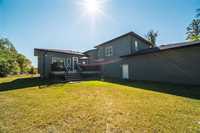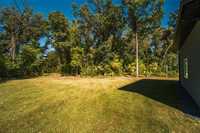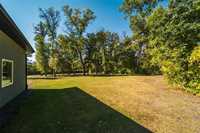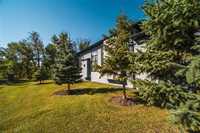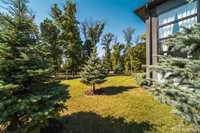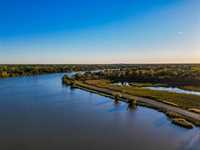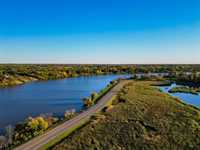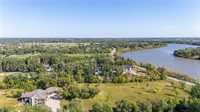
Showings Start Tues Oct 14. Offers Mon Oct 20th. Welcome to luxury living in St. Andrews on sought-after River Oak Crescent. This custom-built residence offers over 3,700 sq. ft. of total living space with 4 bedrooms and 3½ baths. Designed with efficiency and comfort in mind, it features geothermal heating & cooling and LED lighting throughout. The grand foyer opens into a striking great room with 12' ceilings, gas fireplace, and solid maple hardwoods. A chef’s kitchen boasts granite counters, a waterfall island, high-end appliances, and seamless flow into the dining area. The primary suite is a private retreat with walk-in closet and spa-like 5-piece ensuite. Upstairs, two spacious bedrooms share a stylish 4-piece bath. The lower level impresses with a huge rec room, games area with wet bar, 4th bedroom, and full bath—perfect for entertaining. An oversized triple garage is insulated, drywalled, and EV-ready. The home is connected to the South St Andrews Wastewater System; all fees and costs have been paid. Set on a 1.35-acre treed lot with serene river views, steps from Larters Golf Course and just 25 minutes to downtown Winnipeg, this home defines modern luxury.
- Basement Development Fully Finished
- Bathrooms 4
- Bathrooms (Full) 3
- Bathrooms (Partial) 1
- Bedrooms 4
- Building Type Split-Multi Level
- Built In 2017
- Exterior Stone, Stucco
- Fireplace Tile Facing
- Fireplace Fuel Gas
- Floor Space 2564 sqft
- Gross Taxes $8,495.50
- Land Size 1.35 acres
- Neighbourhood R13
- Property Type Residential, Single Family Detached
- Rental Equipment None
- School Division Lord Selkirk
- Tax Year 2024
- Features
- Air Conditioning-Central
- Monitored Alarm
- Bar wet
- Closet Organizers
- Deck
- Exterior walls, 2x6"
- Heat recovery ventilator
- Jetted Tub
- Laundry - Main Floor
- Sump Pump
- Wall unit built-in
- Goods Included
- Alarm system
- Dryer
- Dishwasher
- Refrigerator
- Stove
- Vacuum built-in
- Window Coverings
- Washer
- Water Softener
- Parking Type
- Triple Attached
- Front Drive Access
- Insulated
- Oversized
- Site Influences
- Country Residence
- Fruit Trees/Shrubs
- Golf Nearby
- Landscape
- Landscaped deck
- No Through Road
- River View
- Treed Lot
Rooms
| Level | Type | Dimensions |
|---|---|---|
| Main | Great Room | 23 ft x 15.42 ft |
| Dining Room | 14.75 ft x 14.75 ft | |
| Eat-In Kitchen | 16.42 ft x 17 ft | |
| Primary Bedroom | 15.25 ft x 17 ft | |
| Laundry Room | - | |
| Five Piece Ensuite Bath | - | |
| Two Piece Bath | - | |
| Upper | Bedroom | 12 ft x 13 ft |
| Bedroom | 13 ft x 13 ft | |
| Four Piece Bath | - | |
| Lower | Recreation Room | 26.42 ft x 21.33 ft |
| Game Room | 15.75 ft x 10.17 ft | |
| Bedroom | 9.83 ft x 8.72 ft | |
| Three Piece Bath | - |


