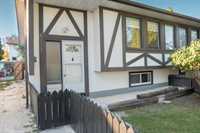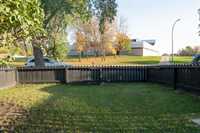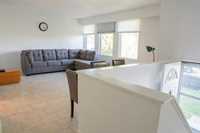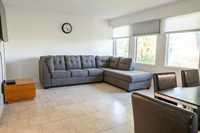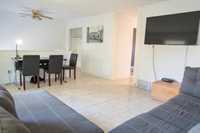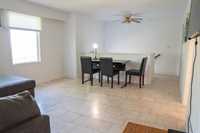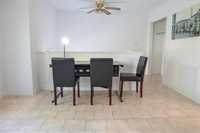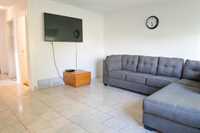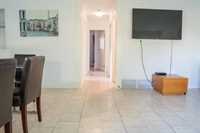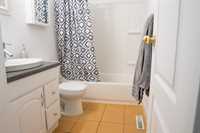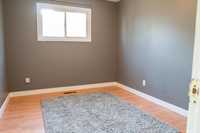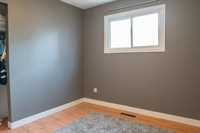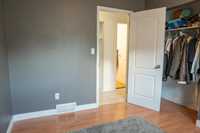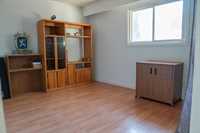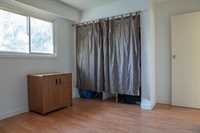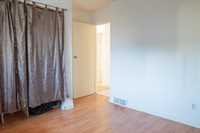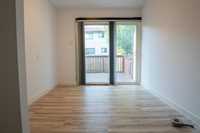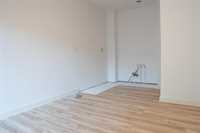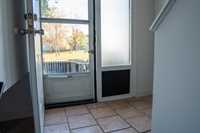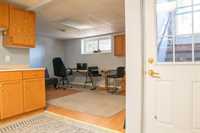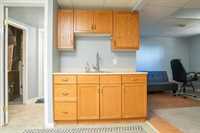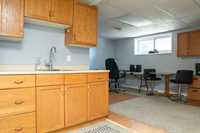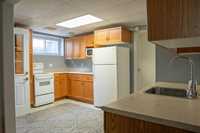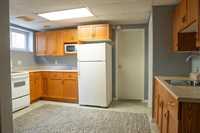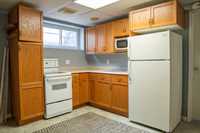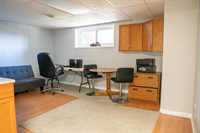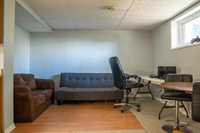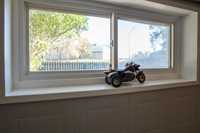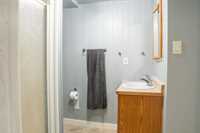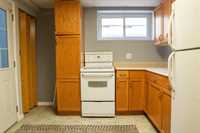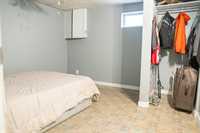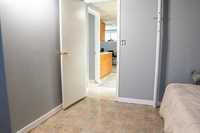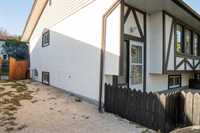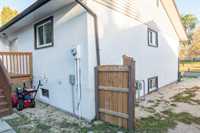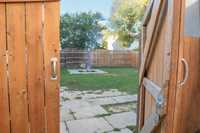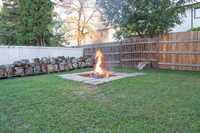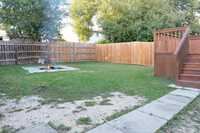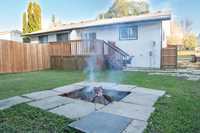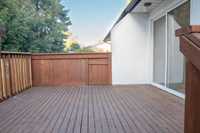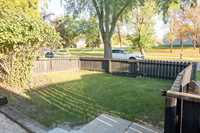
SS 10/10. OH Sat + Sun 2pm - 4pm Oct 11 + 12. OTP 10/16 6PM. Welcome to 6727 Betsworth Ave! Ideally located directly across from Westdale School and surrounded by major bus routes, this well-maintained bi-level home offers unbeatable accessibility and versatility. You're just a short walk to Westgrove School & Child Centre, daycares, grocery stores, and more – perfect for families and commuters! Main level features a spacious and bright living room, two generous bedrooms, and a well-kept 4-piece bathroom. The main level kitchen is freshly updated with new flooring and paint, all it needs is finishing touches like cabinets, sink and appliances - offers direct access to a raised deck – ideal for BBQs and relaxing evenings. Downstairs you'll find a self-contained lower-level suite with a private entrance, full kitchen, large bedroom, comfortable living room, 3-piece bath – a great opportunity for rental income, Airbnb, or private space for teens or extended family.
Newer shingles
Triple tandem driveway with backyard gate access.
Fantastic opportunity to own a home with income potential in a prime location. First-time buyer, investor, or multi-generational family, this checks all the boxes!
- Basement Development Fully Finished
- Bathrooms 2
- Bathrooms (Full) 2
- Bedrooms 3
- Building Type Bi-Level
- Built In 1971
- Exterior Stucco
- Floor Space 852 sqft
- Gross Taxes $3,062.62
- Neighbourhood Westdale
- Property Type Residential, Single Family Attached
- Rental Equipment None
- School Division St James-Assiniboia (WPG 2)
- Tax Year 25
- Total Parking Spaces 3
- Features
- High-Efficiency Furnace
- Goods Included
- Dryer
- Refrigerator
- Stove
- Washer
- Parking Type
- Front Drive Access
- Unpaved Driveway
- Site Influences
- Fenced
- No Back Lane
- Playground Nearby
- Private Yard
- Shopping Nearby
Rooms
| Level | Type | Dimensions |
|---|---|---|
| Main | Living Room | 16.75 ft x 13.42 ft |
| Bedroom | 10.83 ft x 9.17 ft | |
| Eat-In Kitchen | 16.5 ft x 8.92 ft | |
| Primary Bedroom | 12.08 ft x 10 ft | |
| Four Piece Bath | - | |
| Lower | Second Kitchen | 12 ft x 9.25 ft |
| Bedroom | 12 ft x 11.33 ft | |
| Three Piece Bath | - | |
| Recreation Room | 16.42 ft x 13.08 ft |




