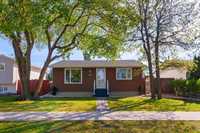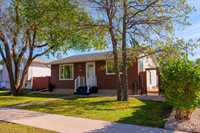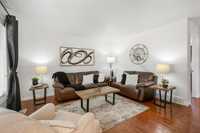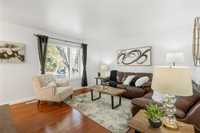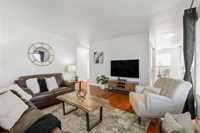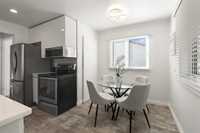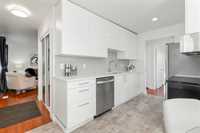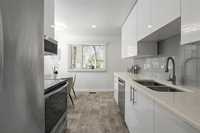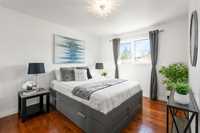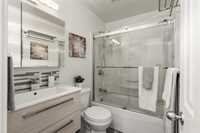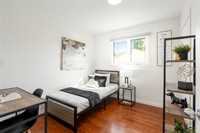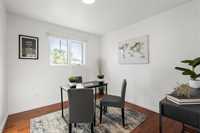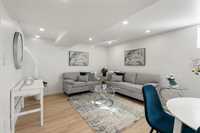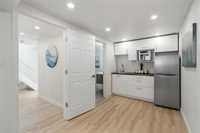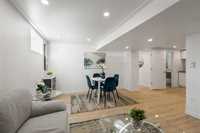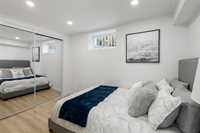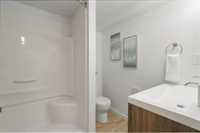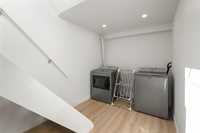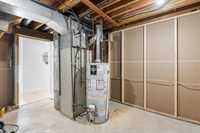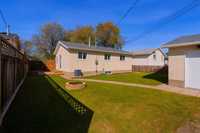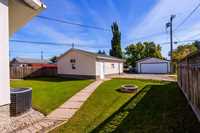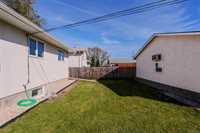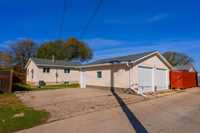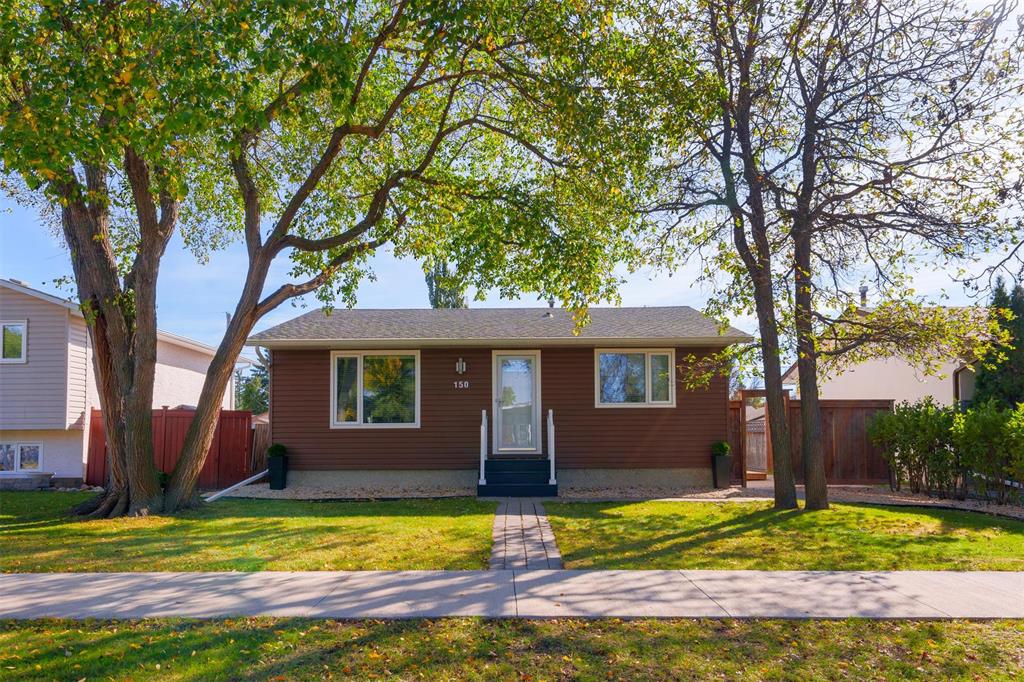
Offers Oct 23 eve. Affordable and stylish, 150 Greenwood is the total package! This move-in-ready bungalow with a finished in-law suite offers the perfect blend of comfort, flexibility, & location. Set in one of St. Vital’s most convenient areas, just steps from Greenwood Park & elementary school & minutes from St. Vital Centre, this home has been beautifully updated from top to bottom. Upgrades include newer shingles & windows, modern finishes, & a functional layout for today’s lifestyle. The main level features a stunning L-shaped eat-in kitchen with quartz counters, ample cabinetry, & updated appliances — opening to a bright living room with a large window & maple hardwood floors. 3 brs & a beautifully renovated 4 pc bath complete the main floor. The fully finished basement offers amazing versatility — a complete in-law suite - kitchenette, living area, bedroom, & full bath. Perfect for extended family, guests, or as a mortgage helper. Outside, enjoy a sunny south-facing yard, an oversized insulated dbl garage, plus parking pad. This property combines style, value, & opportunity — a smart move for anyone looking to invest in their future. Don’t miss it!
- Basement Development Fully Finished
- Bathrooms 2
- Bathrooms (Full) 2
- Bedrooms 4
- Building Type Bungalow
- Built In 1972
- Exterior Vinyl
- Floor Space 913 sqft
- Frontage 50.00 ft
- Gross Taxes $4,303.63
- Neighbourhood Meadowood
- Property Type Residential, Single Family Detached
- Remodelled Basement, Electrical, Exterior, Flooring, Kitchen, Windows
- Rental Equipment None
- School Division Louis Riel (WPG 51)
- Tax Year 2025
- Total Parking Spaces 4
- Features
- Air Conditioning-Central
- Bar wet
- Main floor full bathroom
- Microwave built in
- No Pet Home
- No Smoking Home
- In-Law Suite
- Goods Included
- Blinds
- Dryer
- Dishwasher
- Fridges - Two
- Garage door opener
- Garage door opener remote(s)
- Microwave
- Stove
- Window Coverings
- Washer
- Parking Type
- Double Detached
- Insulated
- Parking Pad
- Site Influences
- Back Lane
- Landscape
- Playground Nearby
- Shopping Nearby
Rooms
| Level | Type | Dimensions |
|---|---|---|
| Main | Eat-In Kitchen | 13.5 ft x 11.5 ft |
| Living Room | 13 ft x 14.08 ft | |
| Primary Bedroom | 10 ft x 13.92 ft | |
| Four Piece Bath | - | |
| Bedroom | 9.92 ft x 8.67 ft | |
| Bedroom | 9.92 ft x 9.33 ft | |
| Basement | Laundry Room | 7.08 ft x 8.17 ft |
| Recreation Room | 11.92 ft x 17.25 ft | |
| Second Kitchen | 13.17 ft x 7.08 ft | |
| Bedroom | 7.83 ft x 10.58 ft | |
| Three Piece Bath | - | |
| Utility Room | 12.67 ft x 13.83 ft |


