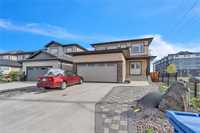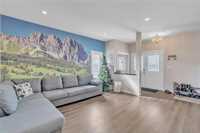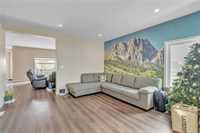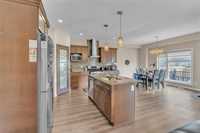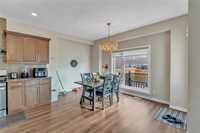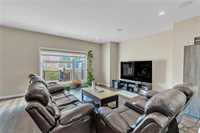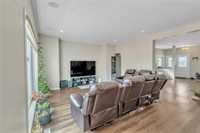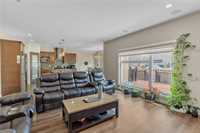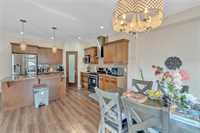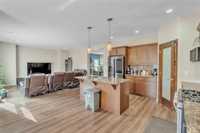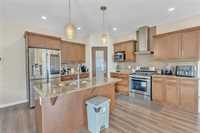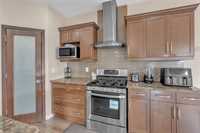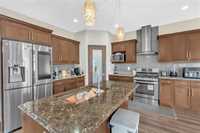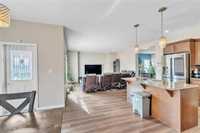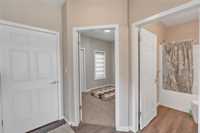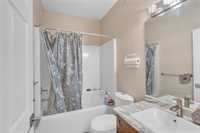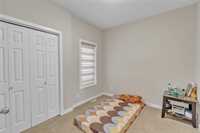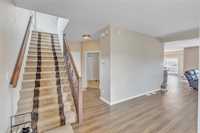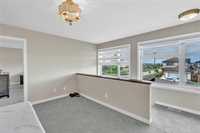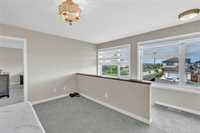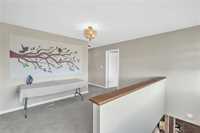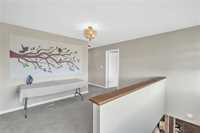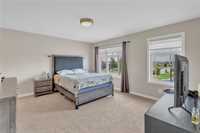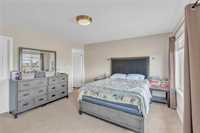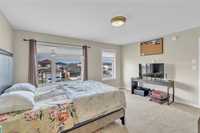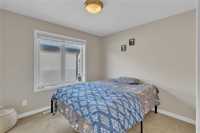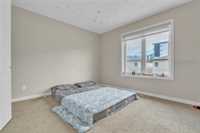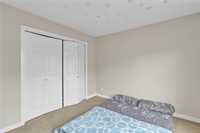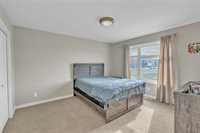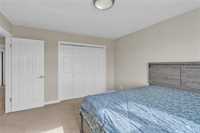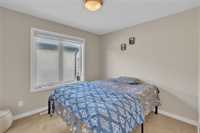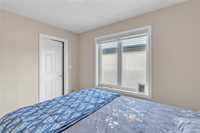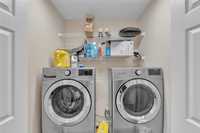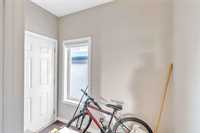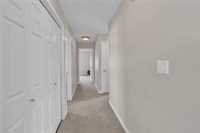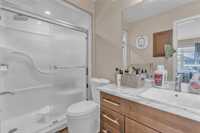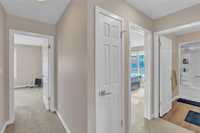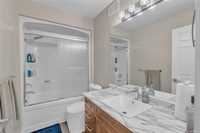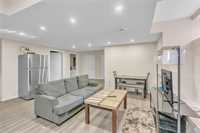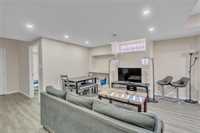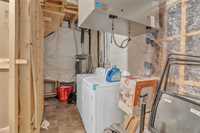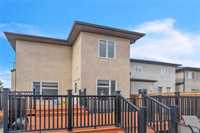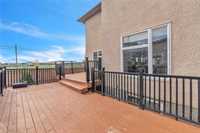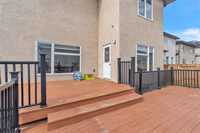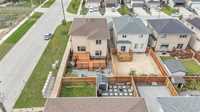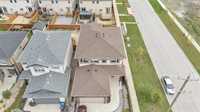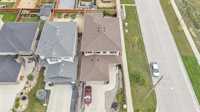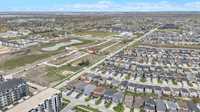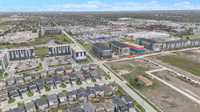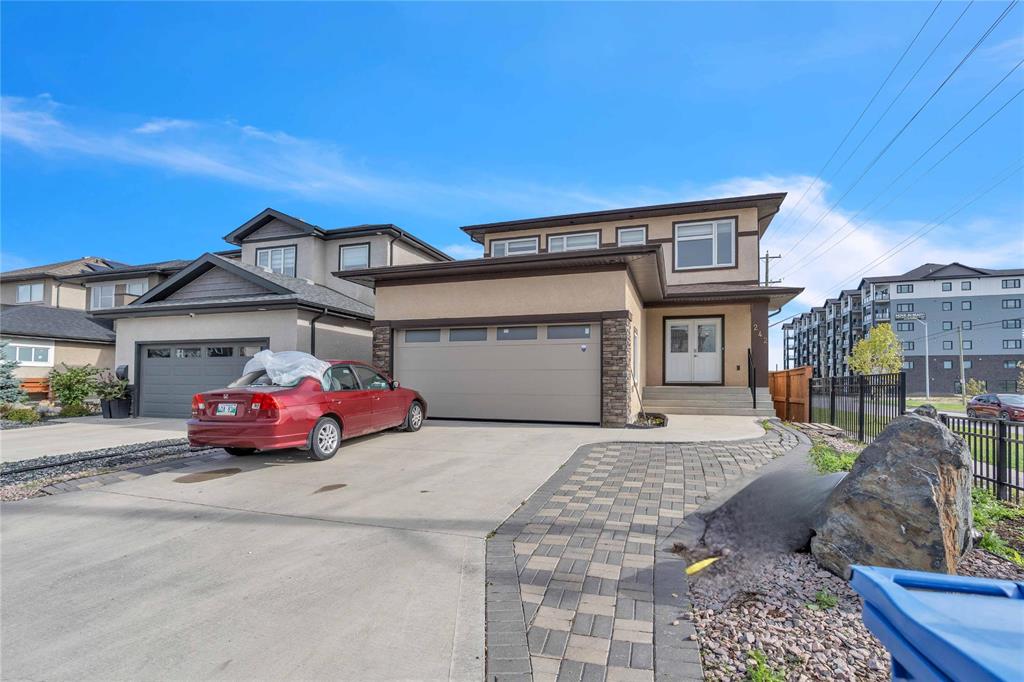
SS Now. Offers as Received. Welcome to this stunning 2,458 sq. ft. two-storey home located in the beautiful community of Amber Gates. This spacious home features 7 bedrooms and 4 full bathrooms, ideal for large or growing families. The main floor offers a bright living room, a cozy family room, a modern kitchen with island and walk-in pantry, plus a convenient bedroom and full bath. Upstairs, you’ll find a luxurious primary suite with ensuite bath and walk-in closet, along with generous secondary bedrooms and a loft area. The fully finished basement includes a secondary entrance from the garage, second laundry area, and extra living space — perfect for extended family or guests. Additional highlights include 9’ main floor ceilings, flat painted ceilings, a landscaped backyard with deck, and a double attached garage. Located close to parks, school, playgrounds, transit, shopping, and all amenities.
Why build and wait? Move in and enjoy this beautiful home today. All measurements are +/- jogs.
- Basement Development Fully Finished
- Bathrooms 4
- Bathrooms (Full) 4
- Bedrooms 7
- Building Type Two Storey
- Built In 2018
- Depth 115.00 ft
- Exterior Stone, Stucco, Wood Siding
- Floor Space 2458 sqft
- Frontage 38.00 ft
- Gross Taxes $9,177.00
- Neighbourhood Amber Gates
- Property Type Residential, Single Family Detached
- Rental Equipment None
- School Division Seven Oaks (WPG 10)
- Tax Year 2025
- Total Parking Spaces 6
- Features
- Air Conditioning-Central
- Bar wet
- Central Exhaust
- Deck
- Hood Fan
- High-Efficiency Furnace
- Laundry - Second Floor
- Main floor full bathroom
- Smoke Detectors
- Sump Pump
- Goods Included
- Dryers - Two
- Dishwasher
- Refrigerator
- Garage door opener
- Garage door opener remote(s)
- Stove
- Washer
- Parking Type
- Double Attached
- Front Drive Access
- Garage door opener
- Insulated
- Site Influences
- Corner
- Fenced
- Low maintenance landscaped
- Landscape
- Landscaped deck
- No Back Lane
- Public Transportation
Rooms
| Level | Type | Dimensions |
|---|---|---|
| Main | Laundry Room | 13.92 ft x 8.83 ft |
| Dining Room | 14 ft x 8 ft | |
| Family Room | 15.83 ft x 14.33 ft | |
| Bedroom | 14 ft x 10.42 ft | |
| Four Piece Bath | - | |
| Upper | Primary Bedroom | 15.5 ft x 13.17 ft |
| Bedroom | 13.33 ft x 11.83 ft | |
| Bedroom | 11.25 ft x 15.17 ft | |
| Bedroom | 14 ft x 10.42 ft | |
| Four Piece Bath | - | |
| Four Piece Ensuite Bath | - | |
| Loft | 14.17 ft x 8.92 ft | |
| Lower | Bedroom | 13.08 ft x 9.5 ft |
| Bedroom | 15.17 ft x 11.25 ft | |
| Four Piece Bath | - |



