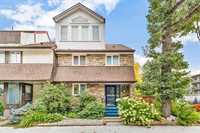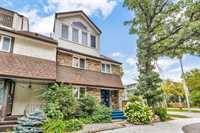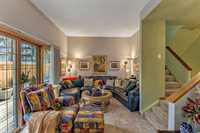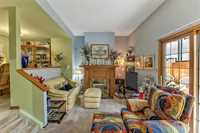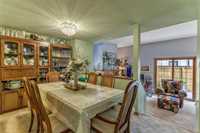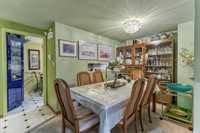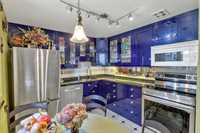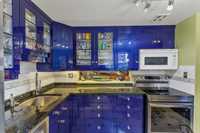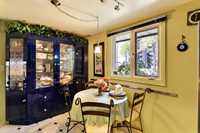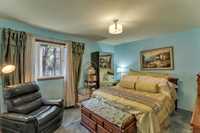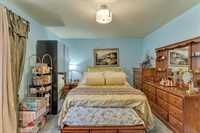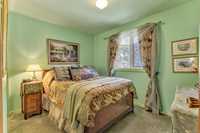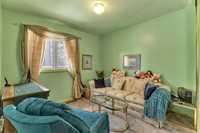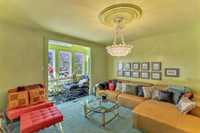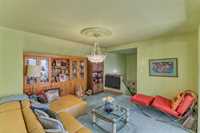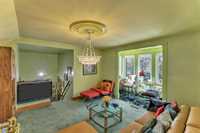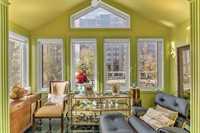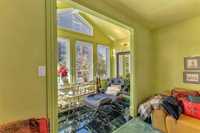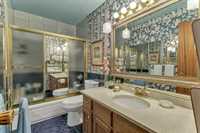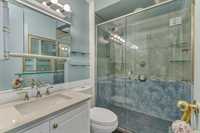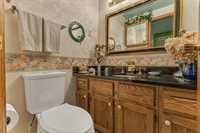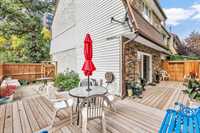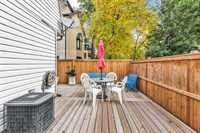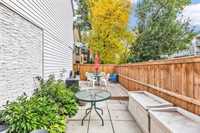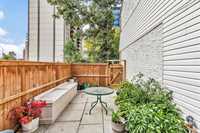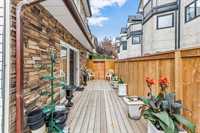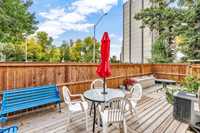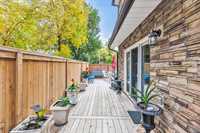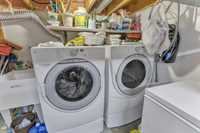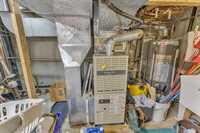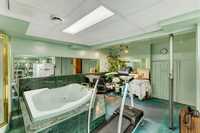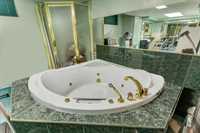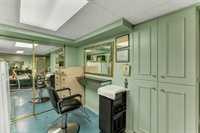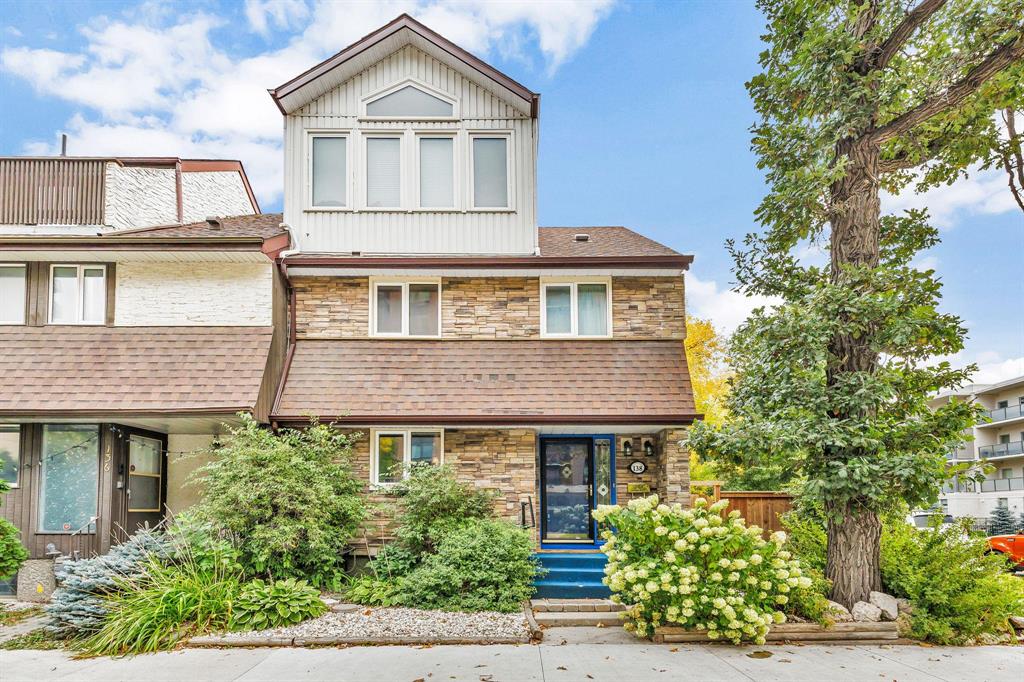
S/S Oct13, Offers as received. Welcome to this stunning 1548 sq ft 2.5-story townhouse on prestigious Wellington Crescent — with no condo fees! This home offers the perfect blend of character, comfort, and high-end finishings throughout. The main floor features a bright living area with a cozy gas fireplace, an updated powder room (2023), and a gorgeous kitchen with quartz countertops, rich cabinetry, and newer stainless steel appliances (2021). Upstairs you’ll find three spacious bedrooms, including a large primary suite with a walk-in closet and ensuite bath. The third floor is a showstopper — a sun-filled great room with a 4-season sunroom and heated marble floors, ideal for relaxing or entertaining year-round. The basement includes a spa tub for unwinding after a long day. Enjoy summer in your private fenced yard with a new deck, concrete patio, and updated patio doors. Additional updates include reinsulation (2015), brick front/back (2020), and handrails (2023).Single car garage. Corner lot in one of Winnipeg’s most desirable neighborhoods! Must be seen! Measurements +/- Jogs.
- Basement Development Fully Finished
- Bathrooms 3
- Bathrooms (Full) 2
- Bathrooms (Partial) 1
- Bedrooms 3
- Building Type Two and a Half
- Built In 1977
- Exterior Brick & Siding, Stucco
- Fireplace Other - See remarks
- Fireplace Fuel Gas
- Floor Space 1548 sqft
- Gross Taxes $4,997.27
- Neighbourhood Crescentwood
- Property Type Residential, Townhouse
- Remodelled Bathroom, Kitchen
- Rental Equipment Hot Water Heater
- Tax Year 2025
- Features
- Air Conditioning-Central
- Deck
- Jetted Tub
- Sump Pump
- Goods Included
- Blinds
- Dryer
- Dishwasher
- Refrigerator
- Stove
- Washer
- Parking Type
- Single Detached
- Site Influences
- Corner
- Fenced
- Landscape
- Landscaped deck
- Landscaped patio
Rooms
| Level | Type | Dimensions |
|---|---|---|
| Main | Kitchen | 9.08 ft x 12.33 ft |
| Two Piece Bath | - | |
| Dining Room | 10.08 ft x 7.58 ft | |
| Living Room | 11.42 ft x 18.83 ft | |
| Upper | Primary Bedroom | 11.42 ft x 13.83 ft |
| Bedroom | 8.5 ft x 11 ft | |
| Bedroom | 9.75 ft x 9.58 ft | |
| Three Piece Ensuite Bath | - | |
| Great Room | 12.83 ft x 14 ft | |
| Sunroom | 14 ft x 5.25 ft | |
| Four Piece Bath | - |



