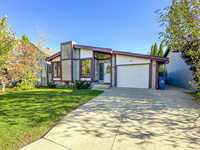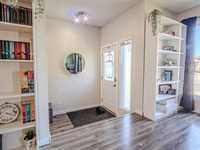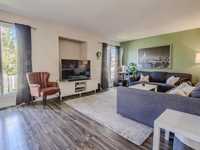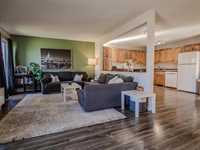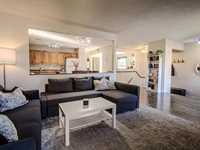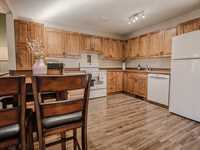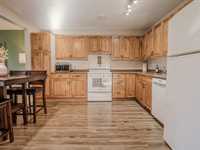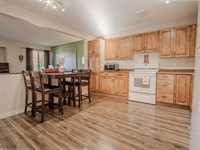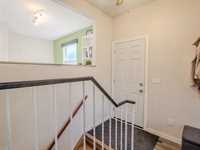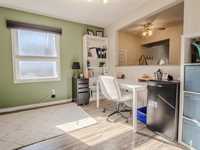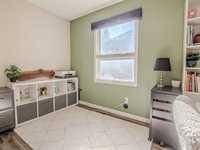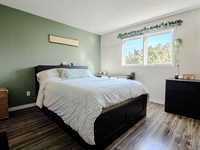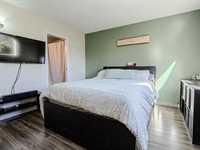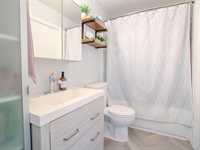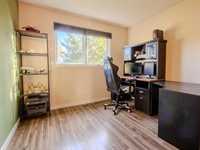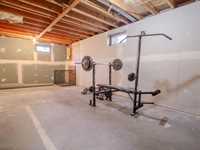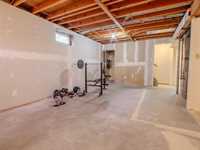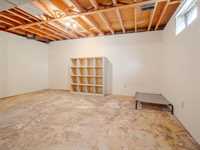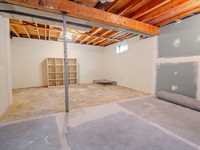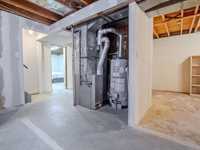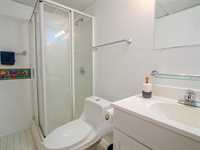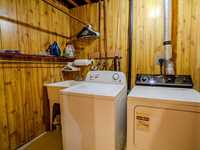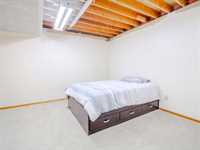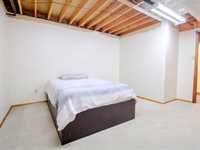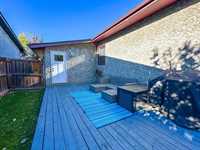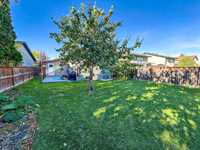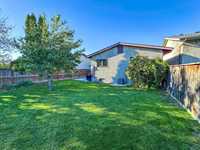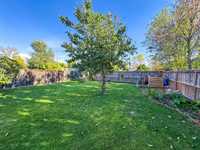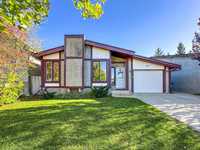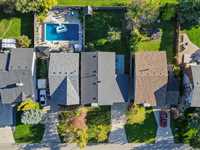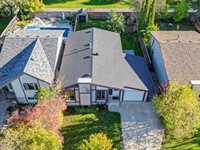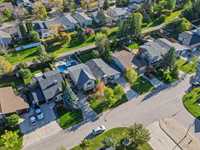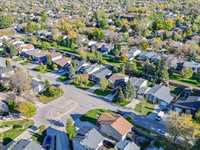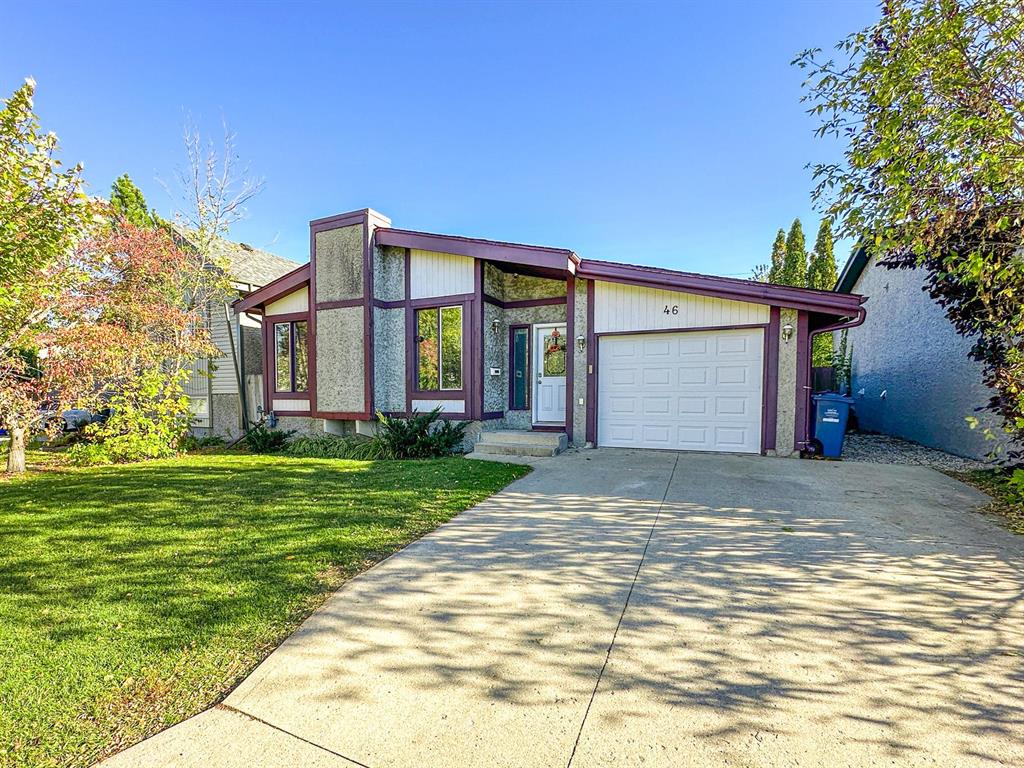
Open Houses
Sunday, October 19, 2025 2:00 p.m. to 4:00 p.m.
Charming 3-bed bungalow in River Park South! Bright open layout, versatile office/bedroom, spacious rec room & 3pc bath downstairs. Large fenced yard w/deck & trees. Close to schools, parks & shops!
Showings Start Tues Oct 14. Offers Tues Oct 21. Welcome to this charming 3-bedroom bungalow in highly sought-after River Park South. The bright and inviting main floor offers an open-concept layout, with the living room flowing seamlessly into the eat-in kitchen. Large windows bring in an abundance of natural light, creating a warm and welcoming atmosphere. The third bedroom has been thoughtfully converted into an open office space but can easily be closed back up by the sellers prior to possession if desired. The partially finished lower level expands your living space with a spacious rec room, den, office or hobby room, laundry area with sink, cold room, storage, and a convenient 3-piece bathroom. Step outside to a fully fenced backyard featuring a large deck, mature trees, and plenty of space for kids or pets to play. Nestled on a quiet street close to parks, schools, shopping, and all amenities, this home combines functionality, flexibility, and location—making it an excellent choice for families or anyone looking for comfort in a well-established neighbourhood.
- Basement Development Partially Finished
- Bathrooms 2
- Bathrooms (Full) 2
- Bedrooms 3
- Building Type Bungalow
- Built In 1983
- Depth 110.00 ft
- Exterior Stucco, Wood Siding
- Floor Space 1130 sqft
- Frontage 43.00 ft
- Gross Taxes $4,876.02
- Neighbourhood River Park South
- Property Type Residential, Single Family Detached
- Rental Equipment None
- School Division Louis Riel (WPG 51)
- Tax Year 2025
- Features
- Air Conditioning-Central
- Deck
- High-Efficiency Furnace
- Goods Included
- Dryer
- Dishwasher
- Refrigerator
- Storage Shed
- Stove
- Window Coverings
- Washer
- Parking Type
- Single Attached
- Site Influences
- Fenced
- Fruit Trees/Shrubs
- Landscaped deck
- No Back Lane
Rooms
| Level | Type | Dimensions |
|---|---|---|
| Main | Eat-In Kitchen | 13 ft x 12 ft |
| Living Room | 19.12 ft x 12.37 ft | |
| Primary Bedroom | 12.67 ft x 11.52 ft | |
| Bedroom | 11.76 ft x 9.76 ft | |
| Bedroom | 11.57 ft x 9.75 ft | |
| Four Piece Bath | - | |
| Basement | Den | 14.63 ft x 14 ft |
| Recreation Room | 16.44 ft x 11.59 ft | |
| Hobby Room | 17.36 ft x 9 ft | |
| Storage Room | - | |
| Cold Room | 11.83 ft x 5.93 ft | |
| Three Piece Bath | - |


