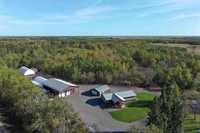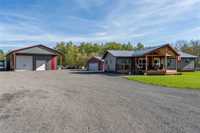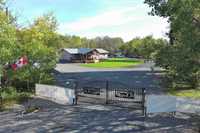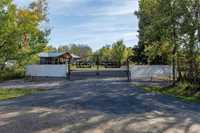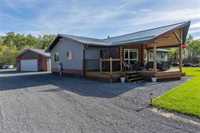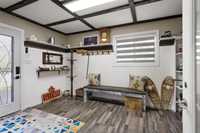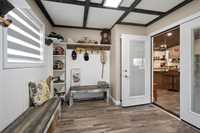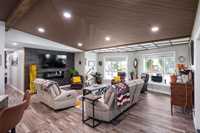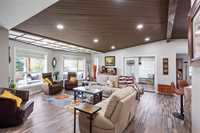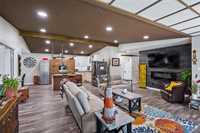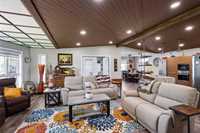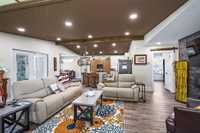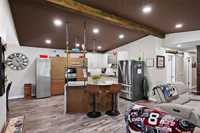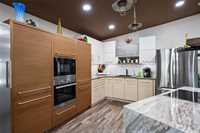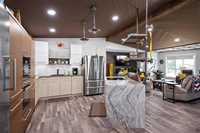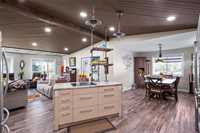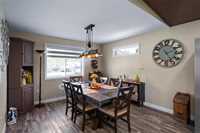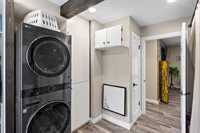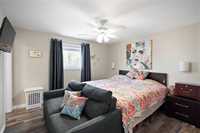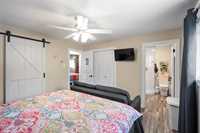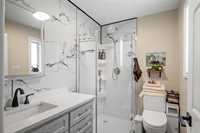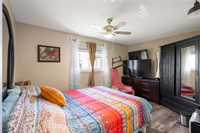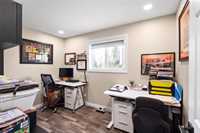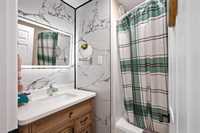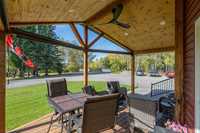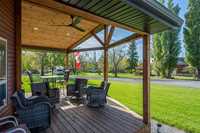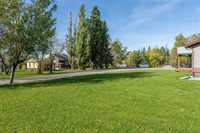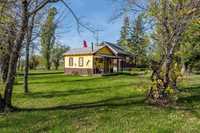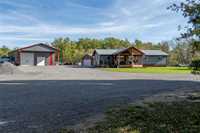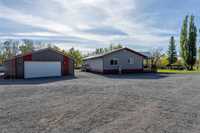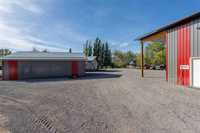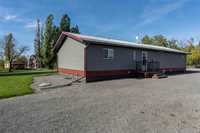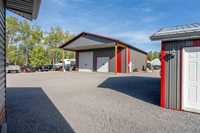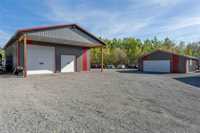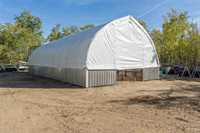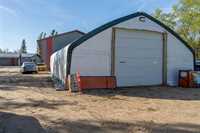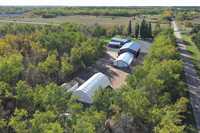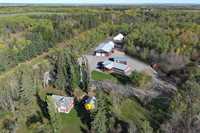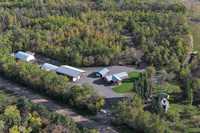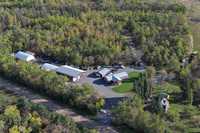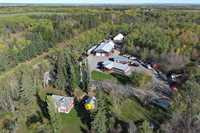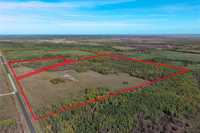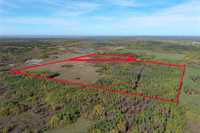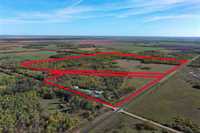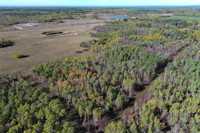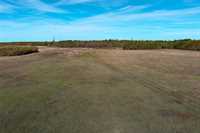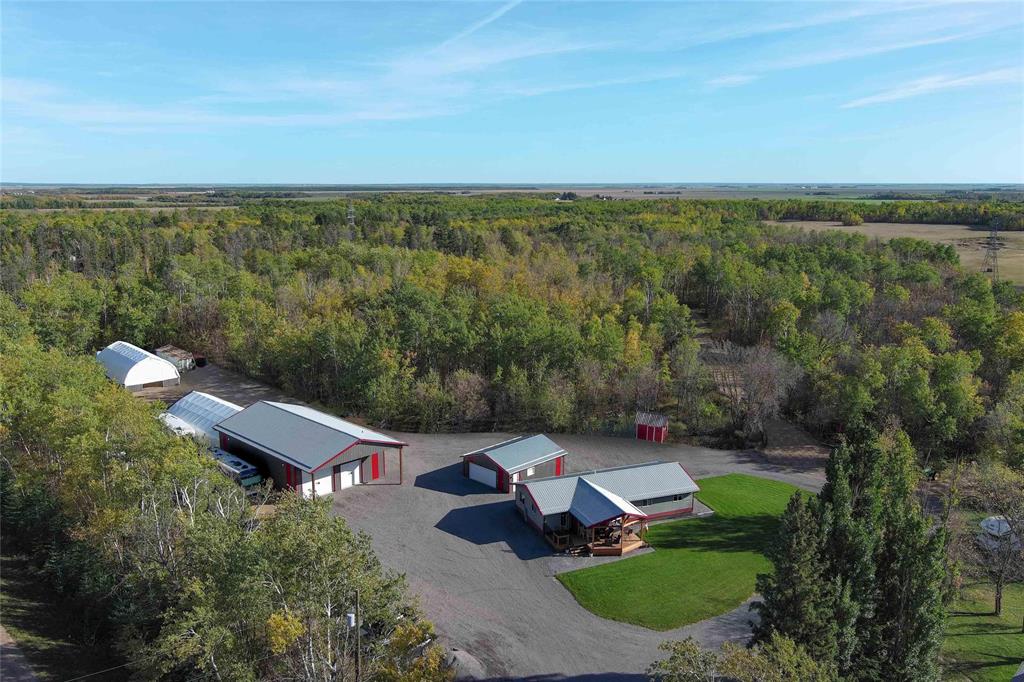
Welcome to an incredible opportunity in St. Clements! A newer custom-built home nestled on a sprawling 133.91-acre compound, offering a unique blend of residential comfort, business potential, and development possibilities. Step inside to a spacious mudroom entry that opens into a bright and airy open-concept living area, seamlessly connected to the dining room and a well-appointed kitchen. The primary suite features a 3-piece ensuite, while two additional bedrooms and a full bathroom complete this thoughtfully designed home. A summer kitchen and a double detached garage add even more versatility. Outdoors, the amenities continue with a large heated shop equipped with 14-foot overhead doors for vehicles and equipment. Two hoop buildings provide additional storage! While the property is not zoned commercial, current owners hold permits to run their businesses on-site, making this an ideal setup for entrepreneurs. The expansive land and existing infrastructure present excellent development potential — whether you're expanding operations or envisioning a new venture. This property is a canvas for your next big move. Whether you're looking to live, work, or build, potential awaits!
- Basement Development Insulated
- Bathrooms 2
- Bathrooms (Full) 2
- Bedrooms 3
- Building Type Bungalow
- Built In 2022
- Exterior Vinyl
- Floor Space 1300 sqft
- Gross Taxes $4,687.03
- Land Size 133.91 acres
- Neighbourhood R02
- Property Type Residential, Single Family Detached
- Rental Equipment None
- Tax Year 2024
- Features
- Air Conditioning-Central
- Cook Top
- Deck
- Laundry - Main Floor
- Main floor full bathroom
- Microwave built in
- No Pet Home
- No Smoking Home
- Oven built in
- Smoke Detectors
- Sump Pump
- Goods Included
- Blinds
- Dryer
- Dishwasher
- Fridges - Two
- Garage door opener
- Garage door opener remote(s)
- Microwave
- Stove
- TV Wall Mount
- Washer
- Water Softener
- Parking Type
- Double Detached
- Multiple Detached
- Garage door opener
- Oversized
- Workshop
- Site Influences
- Country Residence
- Landscaped deck
- Private Setting
- Private Yard
- Treed Lot
Rooms
| Level | Type | Dimensions |
|---|---|---|
| Main | Living Room | 20.75 ft x 20.19 ft |
| Primary Bedroom | 12 ft x 12.45 ft | |
| Mudroom | 9.83 ft x 11 ft | |
| Dining Room | 11.63 ft x 12 ft | |
| Bedroom | 7.63 ft x 11.4 ft | |
| Four Piece Bath | - | |
| Kitchen | 14.2 ft x 13.23 ft | |
| Bedroom | 9.6 ft x 15.16 ft | |
| Three Piece Ensuite Bath | - |



