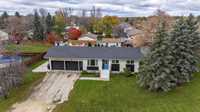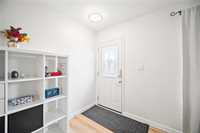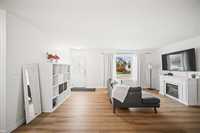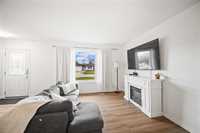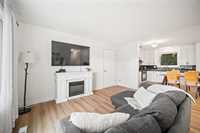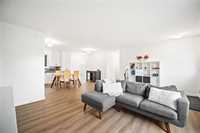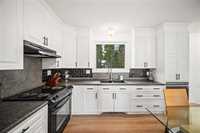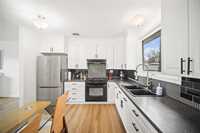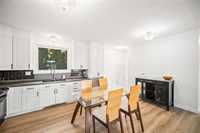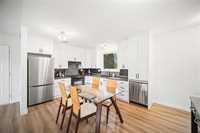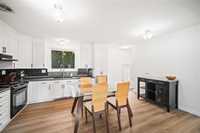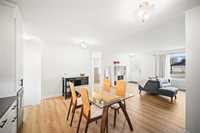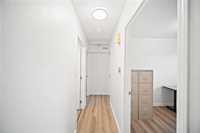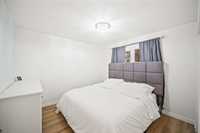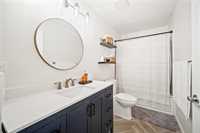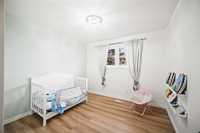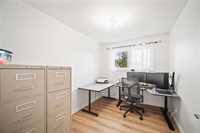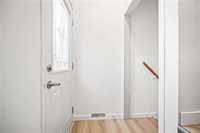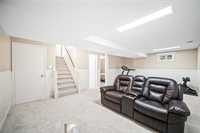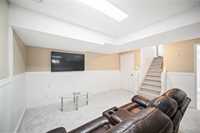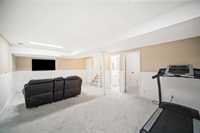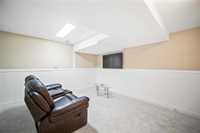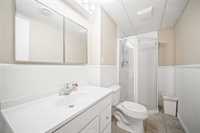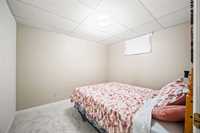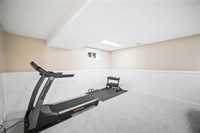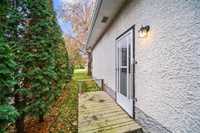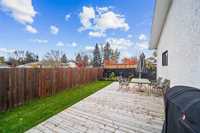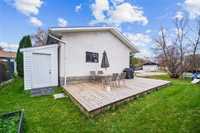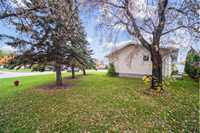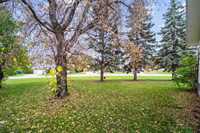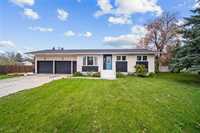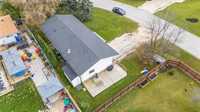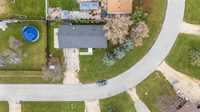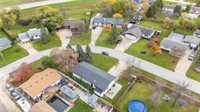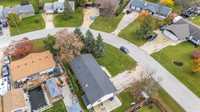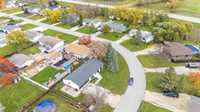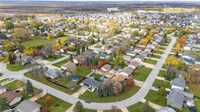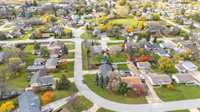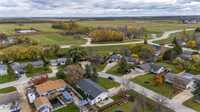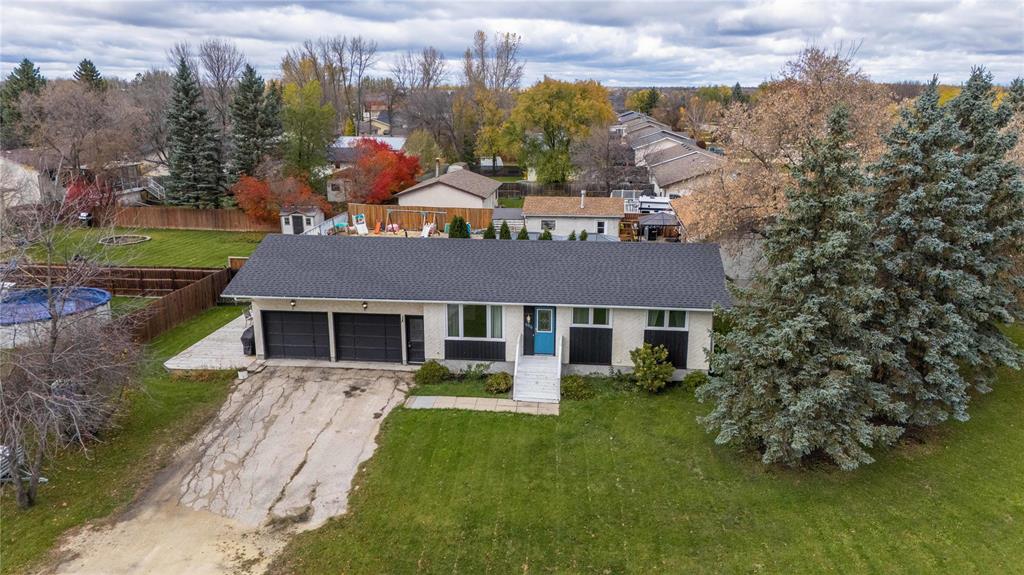
S/S Oct 22nd and offers to be presented Oct 29th. Welcome to this charming and beautifully maintained 926 sq ft bungalow—perfect for families and located just a short commute to Winnipeg. This inviting home features modern updates and a bright, functional layout throughout. The eat-in kitchen offers a stylish tile backsplash, ample cabinetry, and generous counter space for family meals and gatherings. The spacious family room is filled with natural light, creating a warm and welcoming atmosphere for relaxing or entertaining. Down the hall, you’ll find three comfortable bedrooms and an updated 4-piece bathroom. The finished lower level provides even more living space with a fourth bedroom, full bathroom with walk-in shower, a cozy rec room perfect for movie nights, and a large laundry area with plenty of storage. Outside, enjoy the convenience of an attached oversized double car garage, ideal for vehicles, tools, and extra workspace. Updates include windows (2023), flooring (2025), dishwasher (2023), washer & dryer (2023), fridge (2023), and sump pump (2025). A solid, move-in-ready home that truly shows pride of ownership throughout!
- Basement Development Fully Finished
- Bathrooms 2
- Bathrooms (Full) 2
- Bedrooms 4
- Building Type Bungalow
- Built In 1978
- Depth 68.00 ft
- Exterior Stucco, Wood Siding
- Floor Space 962 sqft
- Frontage 70.00 ft
- Gross Taxes $2,399.77
- Neighbourhood R07
- Property Type Residential, Single Family Detached
- Rental Equipment None
- School Division Seine River
- Tax Year 2024
- Features
- Air Conditioning-Central
- Sump Pump
- Goods Included
- Dryer
- Dishwasher
- Refrigerator
- Garage door opener
- Garage door opener remote(s)
- Stove
- Washer
- Parking Type
- Double Attached
- Site Influences
- Corner
- Landscape
Rooms
| Level | Type | Dimensions |
|---|---|---|
| Basement | Three Piece Bath | - |
| Bedroom | 10.6 ft x 9.8 ft | |
| Recreation Room | 23.1 ft x 14.2 ft | |
| Main | Four Piece Bath | - |
| Primary Bedroom | 10.7 ft x 11.4 ft | |
| Bedroom | 10.7 ft x 10.8 ft | |
| Bedroom | 8.1 ft x 11.4 ft | |
| Eat-In Kitchen | 16.4 ft x 11 ft | |
| Living Room | 16.11 ft x 14.6 ft |


