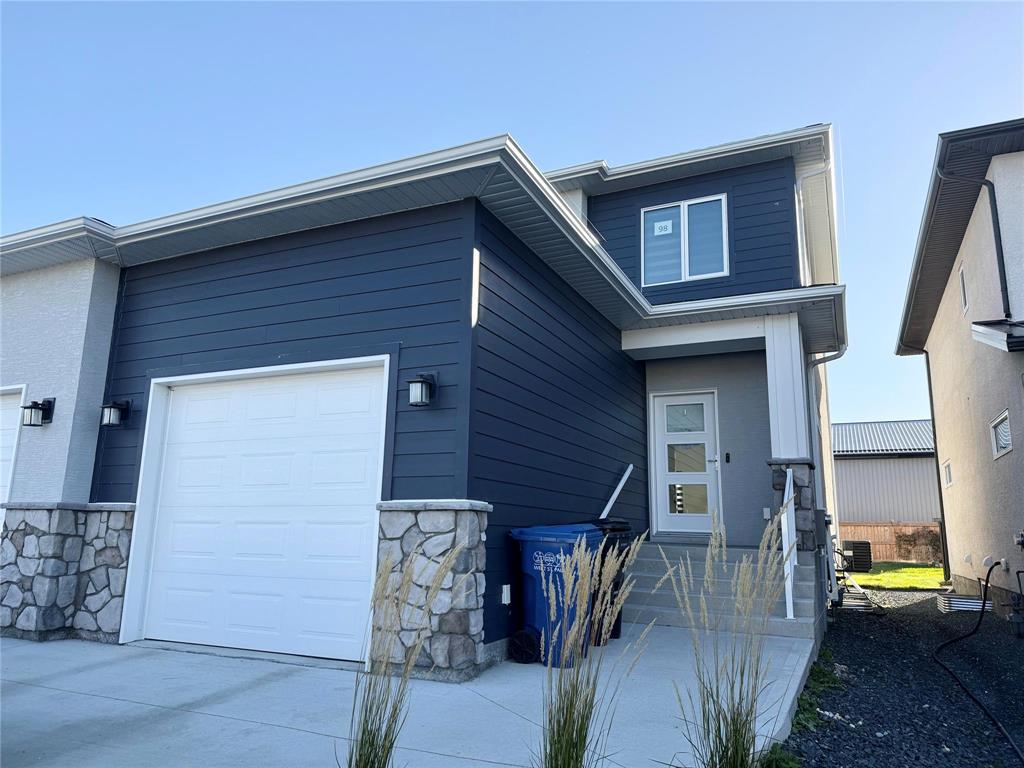RE/MAX Associates
1060 McPhillips Street, Winnipeg, MB, R2X 2K9

Showings start Sunday October 19th with offers presented as received. Welcome to this 1,505 sq. ft. semi-attached home in Parkview Pointe! Offering four spacious bedrooms and three and a half bathrooms, this residence perfectly blends style, comfort, and functionality. The main level features a living room with electric fireplace, an open-concept kitchen with quartz countertops, soft-close cabinetry & spacious island and a bright dining area complete with pantry and powder room. Upstairs, the primary suite impresses with a large walk-in closet and ensuite featuring a walk-in shower. Two additional bedrooms and a four-piece bathroom provide plenty of space for family or guests. The fully finished basement extends your living space with a large recreation room, a fourth bedroom, a full bathroom, laundry and ample storage. This home includes premium MDF casings and flooring, kitchen pot lights, a cozy fireplace, LED shower lighting, and full surround tubs. Additional highlights include a high-efficiency furnace, paved driveway, and more—making this exceptional home truly move-in ready. Some rooms are virtually staged.
| Level | Type | Dimensions |
|---|---|---|
| Main | Living Room | 13.11 ft x 14.1 ft |
| Kitchen | 10.6 ft x 12 ft | |
| Dining Room | 9.8 ft x 12 ft | |
| Two Piece Bath | - | |
| Upper | Primary Bedroom | 14.11 ft x 12 ft |
| Three Piece Ensuite Bath | - | |
| Bedroom | 10.2 ft x 8.3 ft | |
| Bedroom | 9.8 ft x 10.4 ft | |
| Four Piece Bath | - | |
| Lower | Recreation Room | 23 ft x 10 ft |
| Bedroom | 9.6 ft x 8.1 ft | |
| Four Piece Bath | - | |
| Laundry Room | 13.6 ft x 13.8 ft |