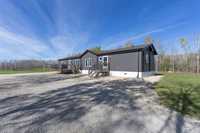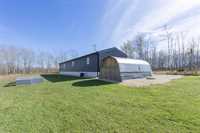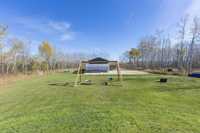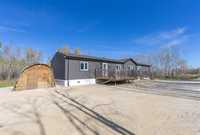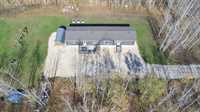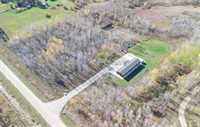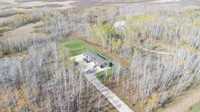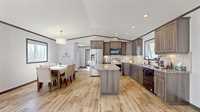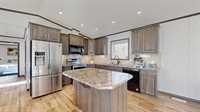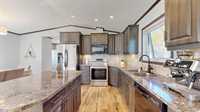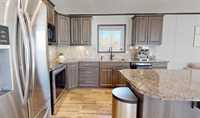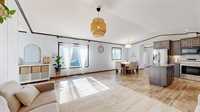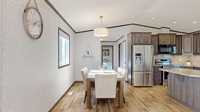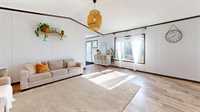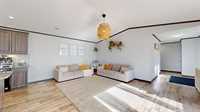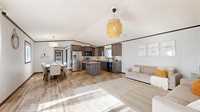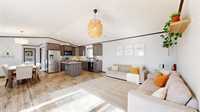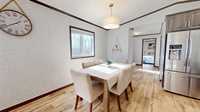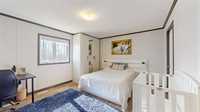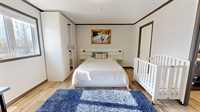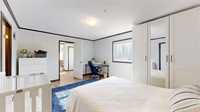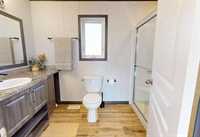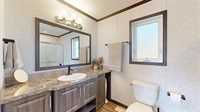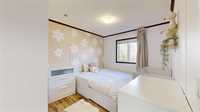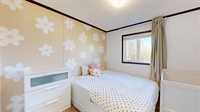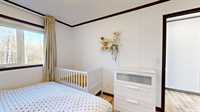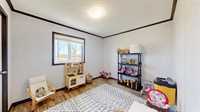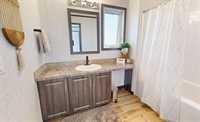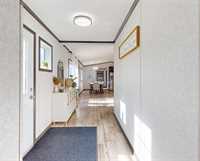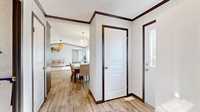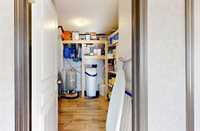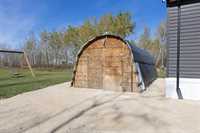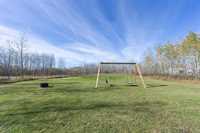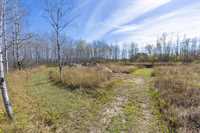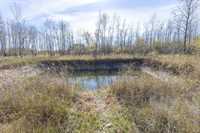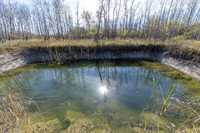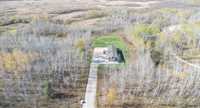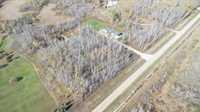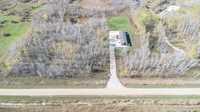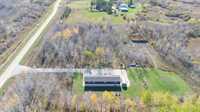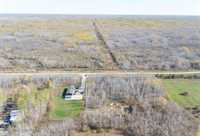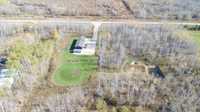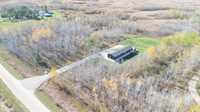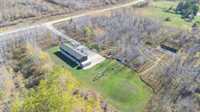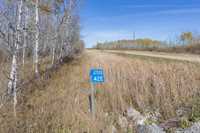Offers as received.
Welcome to this charming and inviting 3-bed, 2-bath home that perfectly blends comfort and character! Step inside to an open-concept layout that seamlessly connects the kitchen, living, and dining areas—ideal for both everyday living and entertaining. The bright and spacious kitchen offers plenty of room to cook and gather, with direct access to a beautiful deck—perfect for morning coffee, summer barbecues, or simply enjoying the peaceful surroundings. Each bedroom is generously sized, providing comfort and flexibility for family or guests. The primary bedroom features a private ensuite bath, offering a quiet retreat at the end of the day. Outside, you’ll fall in love with the stunning 5-acre property. The backyard is private and surrounded by mature trees, with a small pond adding a touch of natural charm. Whether you dream of a garden, a hobby space, or simply a serene place to relax, this property offers endless potential. Located just 5 minutes from the town of Ste. Anne, you’ll enjoy easy access to schools, shopping, and all essential amenities—while still experiencing the peace and quiet of country living. This home truly offers the best of both worlds!
- Bathrooms 2
- Bathrooms (Full) 2
- Bedrooms 3
- Building Type Bungalow
- Built In 2020
- Depth 800.00 ft
- Exterior Vinyl
- Floor Space 1520 sqft
- Frontage 300.00 ft
- Gross Taxes $2,657.39
- Land Size 5.00 acres
- Neighbourhood R06
- Property Type Residential, Mobile Home
- Rental Equipment None
- Tax Year 2025
- Total Parking Spaces 9
- Features
- Air Conditioning-Central
- Deck
- Laundry - Main Floor
- Main floor full bathroom
- Microwave built in
- No Pet Home
- No Smoking Home
- Goods Included
- Blinds
- Dryer
- Dishwasher
- Refrigerator
- Microwave
- Storage Shed
- Stove
- Window Coverings
- Washer
- Water Softener
- Parking Type
- No Garage
- Unpaved Driveway
- Site Influences
- Country Residence
- Vegetable Garden
- Landscape
- Landscaped deck
- Private Setting
- Private Yard
- Shopping Nearby
- Treed Lot
Rooms
| Level | Type | Dimensions |
|---|---|---|
| Main | Kitchen | 12 ft x 10 ft |
| Living Room | 13 ft x 12.42 ft | |
| Dining Room | 12 ft x 8.42 ft | |
| Primary Bedroom | 15.42 ft x 12 ft | |
| Four Piece Ensuite Bath | 10 ft x 6 ft | |
| Bedroom | 11 ft x 9.42 ft | |
| Bedroom | 12.42 ft x 9 ft | |
| Four Piece Bath | 9 ft x 7.42 ft | |
| Laundry Room | 10 ft x 9 ft |


