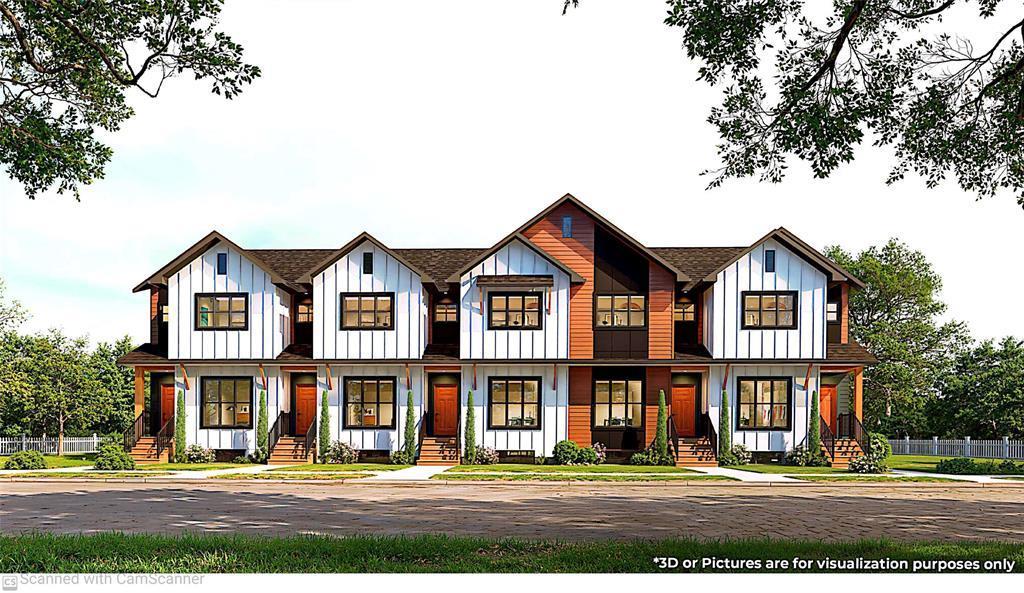RE/MAX Associates
1060 McPhillips Street, Winnipeg, MB, R2X 2K9

Two storey corner unit townhouse with side door for direct access to the basement & no condo fee! The Vistano beautifully blends classic farmhouse charm with contemporary comfort, offering an inviting five-unit design ideal for modern lifestyles. Each home features signature farmhouse elements such as board-and-batten siding, gabled rooflines, and elegant and welcoming front porches, each unit is thoughtfully designed with bright, open spaces and stylish farmhouse details like warm wood finishes, black-accented fixtures, and ample natural lighting. Designed with families in mind, Vistano ensures each resident enjoys both privacy and a warm community atmosphere.With its timeless appeal and thoughtful architectuIral details, the Vistano model elevates neighborhoods while offering enduring style and lasting value. Extra features of this townhouse are as follows: Quartz countertop in kitchen and all the bathrooms, functional kitchen with Peninsula island, Front landscaping, Triple pane windows on main and second floor, LED. Lighting up to 1-2-5-10 year new home Warranty, Engineered Joists, second floor laundry, 9' Main floor, flat painted ceilings,vinyl plank flooring, high Efficient gas furnace & more!
| Level | Type | Dimensions |
|---|---|---|
| Main | Two Piece Bath | - |
| Dining Room | 11.4 ft x 8 ft | |
| Kitchen | 12 ft x 12 ft | |
| Living Room | 16.1 ft x 11.1 ft | |
| Upper | Four Piece Bath | - |
| Four Piece Ensuite Bath | - | |
| Primary Bedroom | 11.7 ft x 14.2 ft | |
| Bedroom | 10 ft x 8.3 ft | |
| Bedroom | 10 ft x 8 ft | |
| Laundry Room | - |