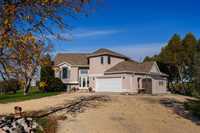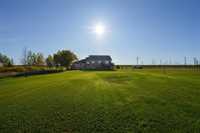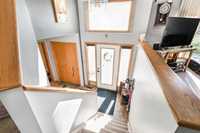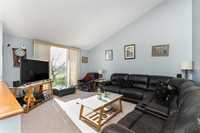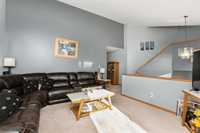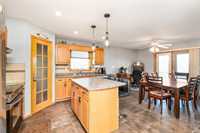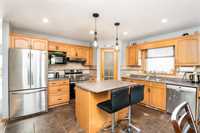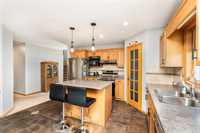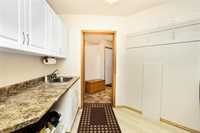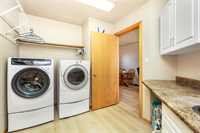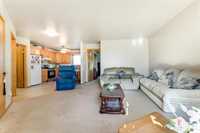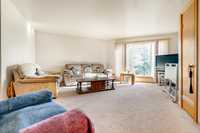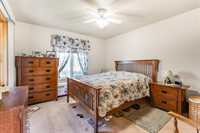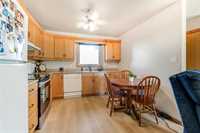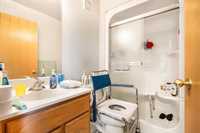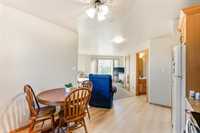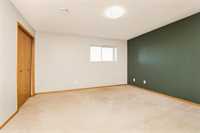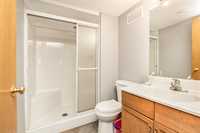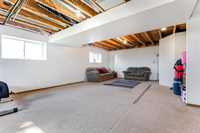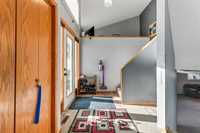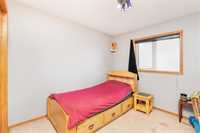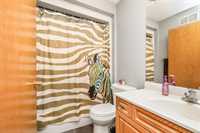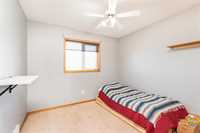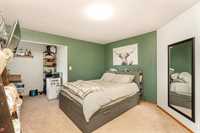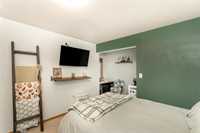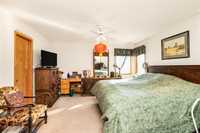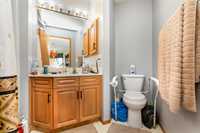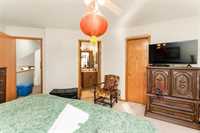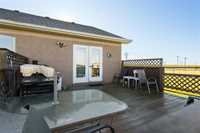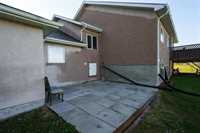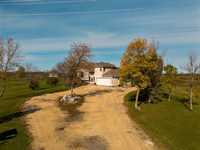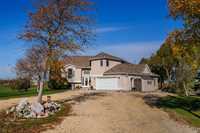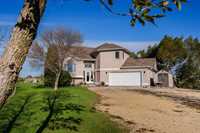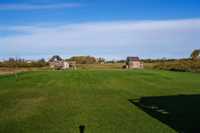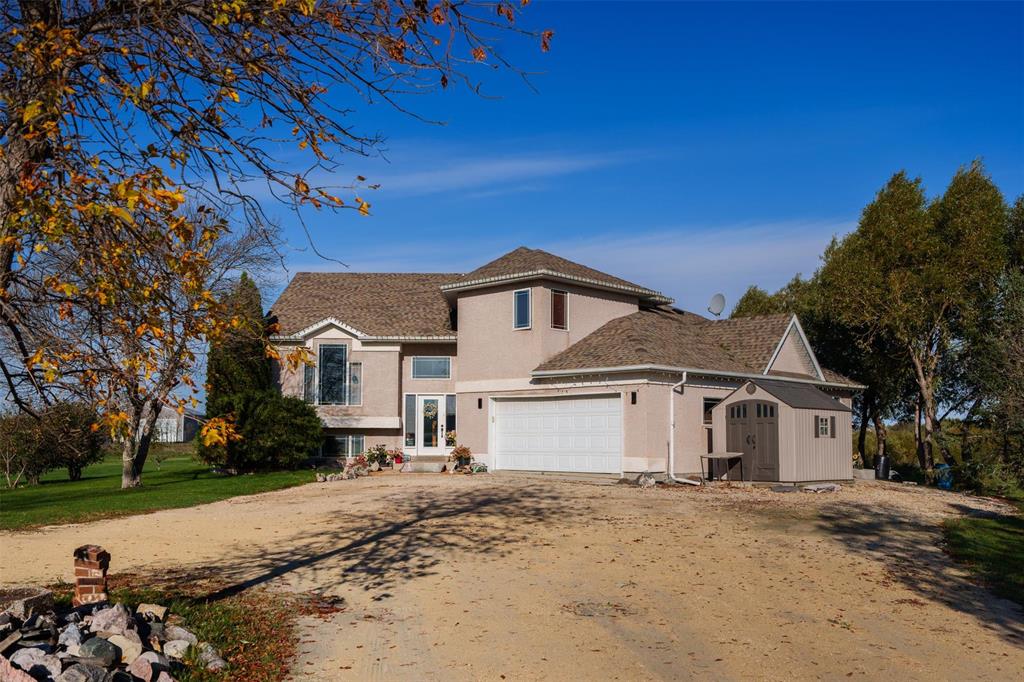
Minutes from the city and close to Birds Hill Park on 2.7 acres, this serene country setting frames a refined family residence with a private self-contained suite. The secondary one bedroom, one bathroom suite features its own kitchen, a separate entrance on each side, and a secluded patio. Ideal for multi-generational living, guests or premium rental potential.
A sunlit two-storey foyer introduces generous principal rooms with vaulted volume and long views to the grounds. The main living area invites conversation and quiet evenings alike, with sliding doors that open to a deck and an expanse of manicured lawn. Everyday function meets ease in the adjacent laundry and mudroom.
The primary home offers 5 bedrooms and 3 bathrooms. Restful private spaces are balanced by flexible family zones that suit work, study and weekend entertaining.
Originally built by Maric Homes this piled home is strong and timeless and designed for comfort and ease.
Enjoy tranquility, sky-wide sunsets and quick connections to city conveniences. This is elevated country living with all the practicality you need and the separate suite you want.
- Basement Development Fully Finished
- Bathrooms 4
- Bathrooms (Full) 4
- Bedrooms 6
- Building Type Split-3 Level
- Built In 1998
- Depth 1,000.00 ft
- Exterior Stucco
- Floor Space 2581 sqft
- Frontage 99.00 ft
- Gross Taxes $4,830.50
- Land Size 2.70 acres
- Neighbourhood South St Clements
- Property Type Residential, Single Family Detached
- Rental Equipment None
- Tax Year 25
- Parking Type
- Double Attached
- Site Influences
- Country Residence
- Flat Site
- Paved Street
- View
Rooms
| Level | Type | Dimensions |
|---|---|---|
| Main | Kitchen | 13.1 ft x 10.3 ft |
| Dining Room | 13.4 ft x 10 ft | |
| Family Room | 13 ft x 16 ft | |
| Bedroom | 13 ft x 12 ft | |
| Bedroom | 10 ft x 10 ft | |
| Bedroom | 10 ft x 10 ft | |
| Five Piece Bath | - | |
| Eat-In Kitchen | 14 ft x 5 ft | |
| Living Room | 17.9 ft x 8 ft | |
| Bedroom | 12 ft x 12 ft | |
| Four Piece Bath | - | |
| Laundry Room | 6.8 ft x 4.9 ft | |
| Upper | Primary Bedroom | 14 ft x 13.6 ft |
| Three Piece Ensuite Bath | - | |
| Basement | Recreation Room | 15.9 ft x 21.6 ft |
| Three Piece Bath | - | |
| Bedroom | 13.9 ft x 12.6 ft |


