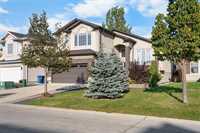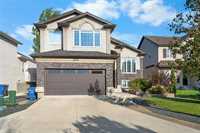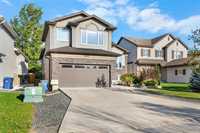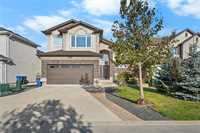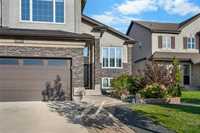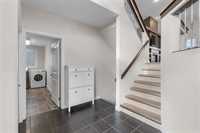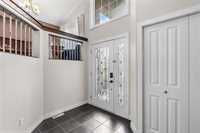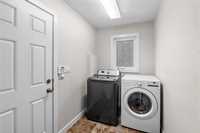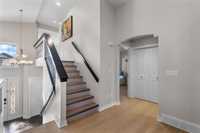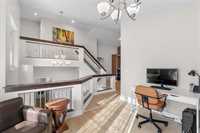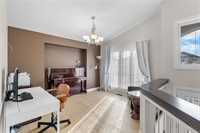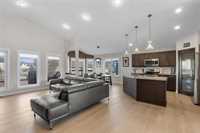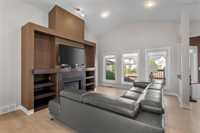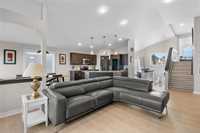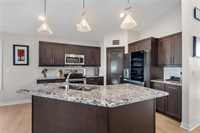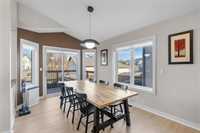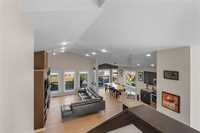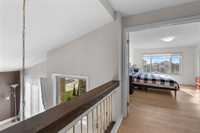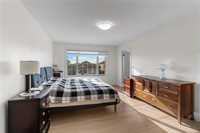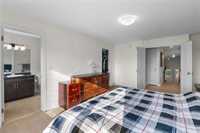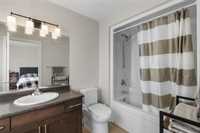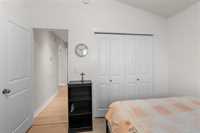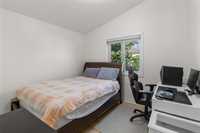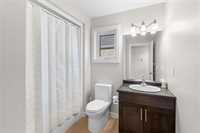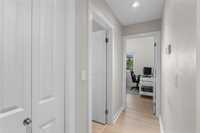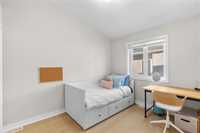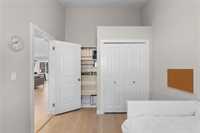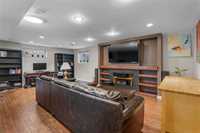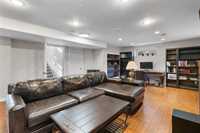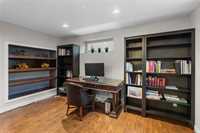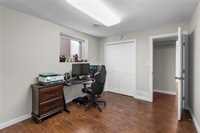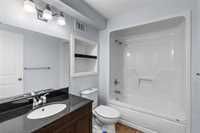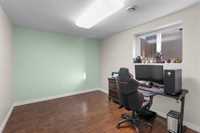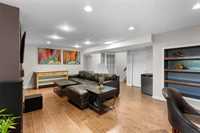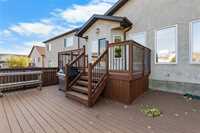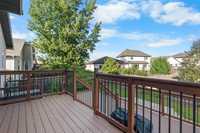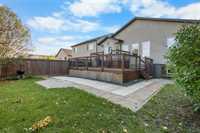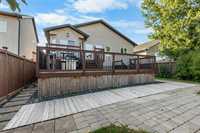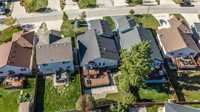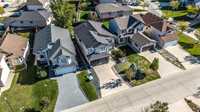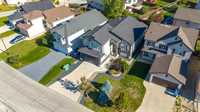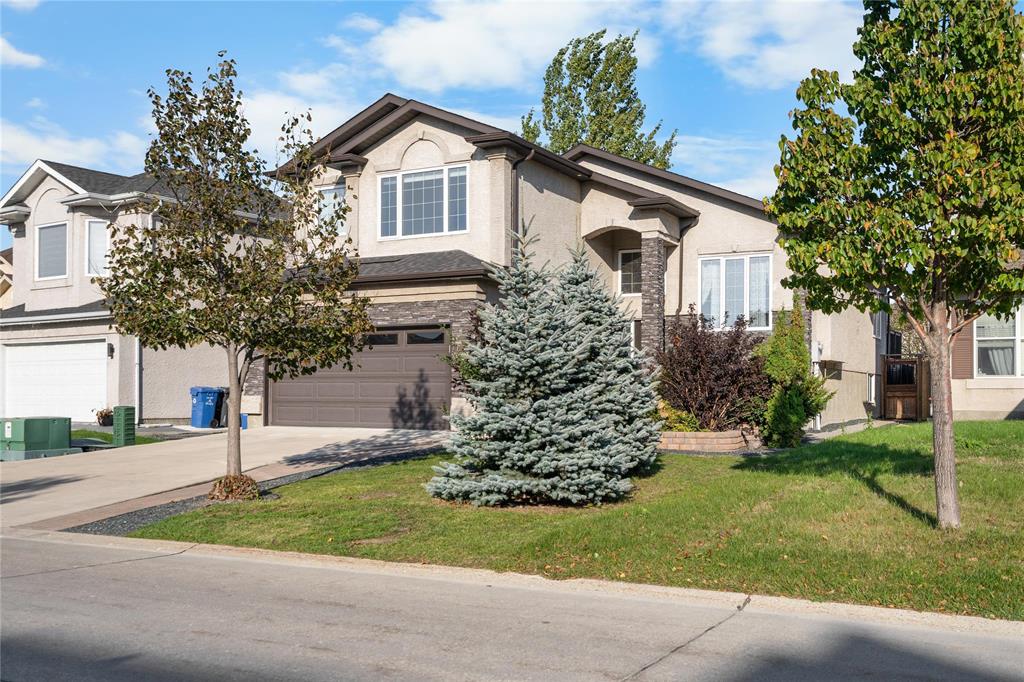
**Showings Start Oct 15, Offers Reveiwed as received ** This one wont dissapoint! Welcome to 163 Southview Crescent! You are greeted wtih amazing curb appeal on this nearly 1800sf cabover, with a beautifully landscaped yard and elegant stone exterior on this home, you feel welcomed as soon as you walk up. Entering the home you step inside the grand foyer entrance and notice the abundance of natural light in this open layout which boasts vaulted ceilings and lots of windows. The flooring has been tastefully upgraded, bringing a modern look and feel which is a great accent to the wood work in the living area. The kitchen showcases a large island which overlooks the dining and living room and has lots of storage and counter space. The main floor features two bedrooms and a full bathroom. The primary bedroom is very large and houses a large walk in closet as well as a full ensuite. The basement is fully finished with two additional bedrooms, another full bathroom and lots of storage. The back yard has a two tiered composite deck and is fully fenced in. All you have to do is move in and enjoy this home. Make your appointments today, this one wont last long.
- Basement Development Fully Finished
- Bathrooms 3
- Bathrooms (Full) 3
- Bedrooms 5
- Building Type Cab-Over
- Built In 2011
- Depth 118.00 ft
- Exterior Stone, Stucco
- Fireplace Direct vent
- Fireplace Fuel Gas
- Floor Space 1782 sqft
- Frontage 44.00 ft
- Gross Taxes $6,715.53
- Neighbourhood South Pointe
- Property Type Residential, Single Family Detached
- Rental Equipment None
- Tax Year 2025
- Features
- Air Conditioning-Central
- High-Efficiency Furnace
- Heat recovery ventilator
- Laundry - Main Floor
- Main floor full bathroom
- Sump Pump
- Goods Included
- Blinds
- Dryer
- Dishwasher
- Garage door opener
- Garage door opener remote(s)
- Stove
- Window Coverings
- Washer
- Parking Type
- Double Attached
- Front Drive Access
- Site Influences
- Fenced
- Landscaped deck
- Paved Street
- Playground Nearby
- Shopping Nearby
Rooms
| Level | Type | Dimensions |
|---|---|---|
| Main | Dining Room | 11 ft x 12 ft |
| Eat-In Kitchen | 11 ft x 21 ft | |
| Great Room | 13.9 ft x 21 ft | |
| Bedroom | 11.9 ft x 10.6 ft | |
| Bedroom | 11 ft x 9 ft | |
| Laundry Room | 9.4 ft x 6.6 ft | |
| Four Piece Bath | - | |
| Upper | Four Piece Ensuite Bath | - |
| Primary Bedroom | 18.3 ft x 10.6 ft | |
| Basement | Utility Room | 12 ft x 12 ft |
| Bedroom | 9 ft x 10.6 ft | |
| Bedroom | 12.6 ft x 10 ft | |
| Recreation Room | 12.6 ft x 10 ft | |
| Four Piece Bath | - |


