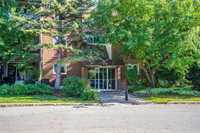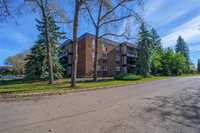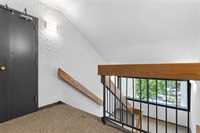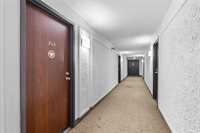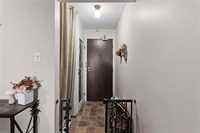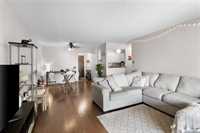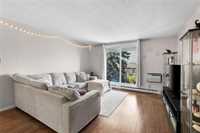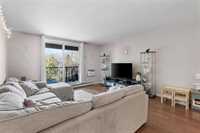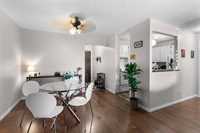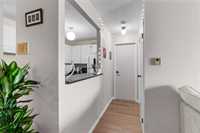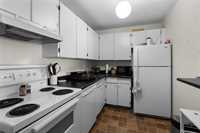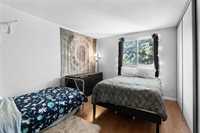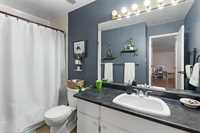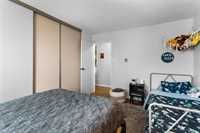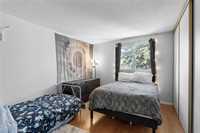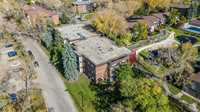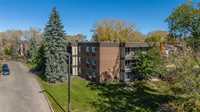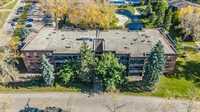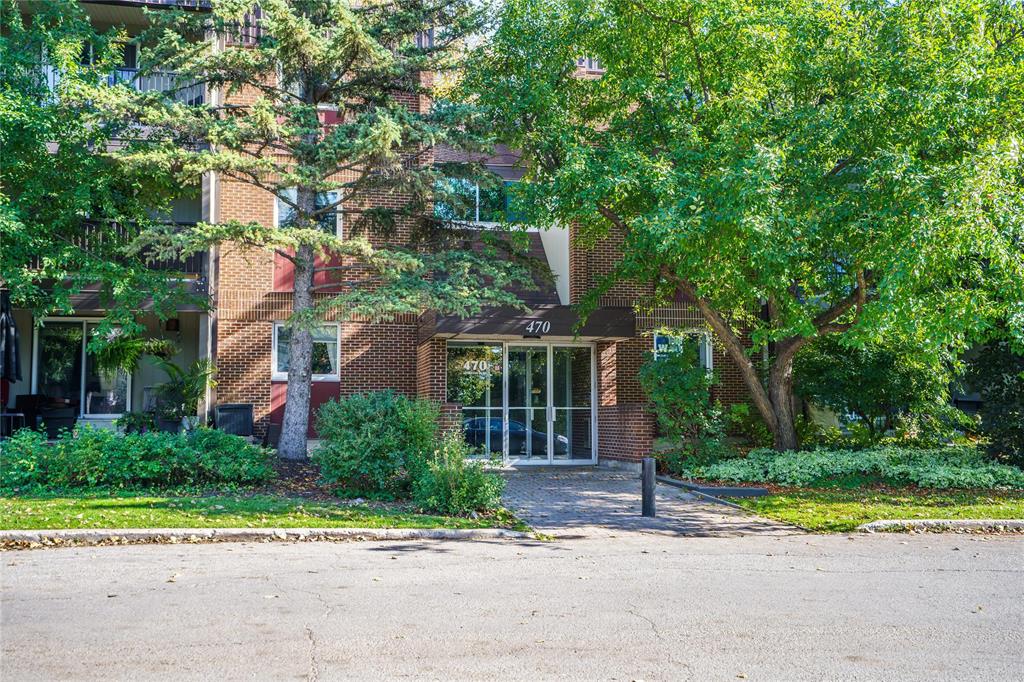
Showings Start Oct 13th and offers reviewed the evening they are received** Welcome to this inviting one-bedroom, one-bath condo in the heart of River Heights. With 709 square feet of thoughtfully laid-out living space, this residence is move-in ready yet offers plenty of scope to infuse your personal style.Step inside to discover freshly updated flooring throughout the main living areas, setting a neutral backdrop for your furnishings and décor. The open-concept living and dining room leads seamlessly to a private balcony—your ideal spot for morning coffee or evening unwinds. The adjacent kitchen features clean lines and functional cabinetry; a few simple upgrades could transform it into your dream culinary space.The spacious bedroom easily accommodates a queen-size bed and bedside tables, and the well-appointed bathroom delivers both comfort and convenience.Abundant closet space ensures your storage needs are met from day one.Residents enjoy secure, key-fob entry and access to an outdoor pool, perfect for summer relaxation right at home. Situated in a vibrant River Heights neighborhood, you’re just steps from parks, local shops, and public transit.
- Bathrooms 1
- Bathrooms (Full) 1
- Bedrooms 1
- Building Type One Level
- Built In 1977
- Condo Fee $540.02 Monthly
- Exterior Brick, Composite
- Floor Space 709 sqft
- Gross Taxes $1,822.14
- Neighbourhood River Heights
- Property Type Condominium, Apartment
- Rental Equipment None
- Tax Year 2025
- Total Parking Spaces 1
- Amenities
- Cable TV
- Laundry shared
- Visitor Parking
- Party Room
- Pool Outdoor
- Professional Management
- Security Entry
- Condo Fee Includes
- Cable TV
- Contribution to Reserve Fund
- Caretaker
- Hot Water
- Insurance-Common Area
- Landscaping/Snow Removal
- Management
- Parking
- Recreation Facility
- Water
- Features
- Air conditioning wall unit
- Balcony - One
- Intercom
- Main floor full bathroom
- No Smoking Home
- Pool, inground
- Smoke Detectors
- Goods Included
- Window/Portable A/C Unit
- Dishwasher
- Refrigerator
- Stove
- Window Coverings
- Parking Type
- Outdoor Stall
- Site Influences
- Fruit Trees/Shrubs
- Golf Nearby
- Paved Lane
- Landscape
- Shopping Nearby
- Public Transportation
- Treed Lot
Rooms
| Level | Type | Dimensions |
|---|---|---|
| Main | Kitchen | 7 ft x 9.4 ft |
| Dining Room | 8.3 ft x 10.7 ft | |
| Living Room | 13.3 ft x 13.7 ft | |
| Four Piece Bath | - | |
| Bedroom | 10.6 ft x 13 ft |


