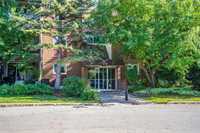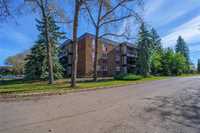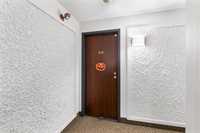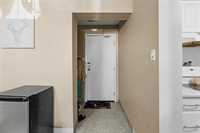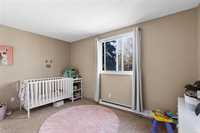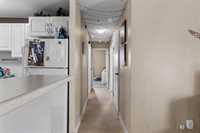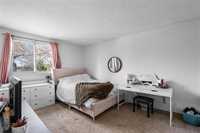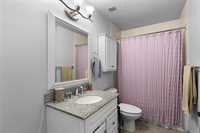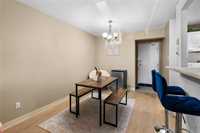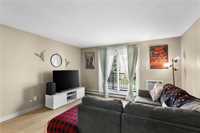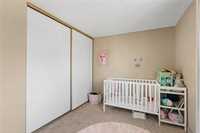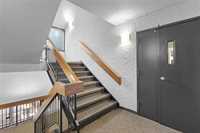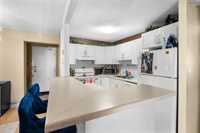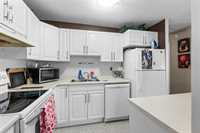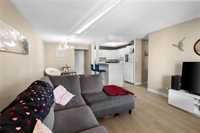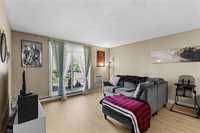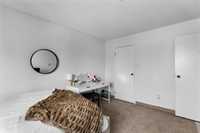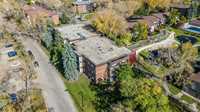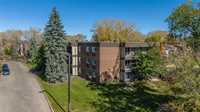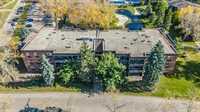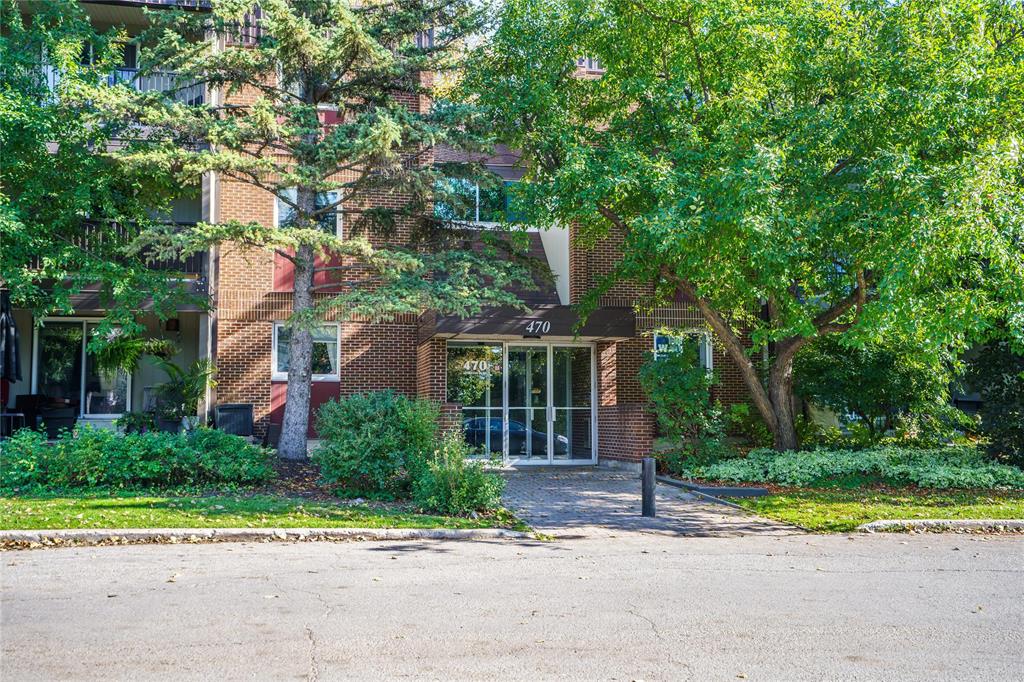
Showings Start Oct 13th and offers reviewed the evening they are received** Welcome to your next home in the heart of River Heights. This bright, move-in ready 2 bed, 1 bath condo offers 873 sq. ft. of thoughtfully updated living space and plenty of scope for your personal touch.Step inside to discover freshly installed vinyl plank flooring that flows seamlessly through the open-concept living and dining areas. A wall of windows and glass door to the private balcony flood the space with natural light, creating an inviting backdrop for both everyday living and entertaining. The balcony itself is an ideal spot for morning coffee or after-work unwinding.Building amenities include a secure entrance for added peace of mind, plus an outdoor pool, perfect for summer laps or lounging with a book. With low-maintenance vinyl flooring already in place and key upgrades completed, this condo is primed for you to move right in and tailor finishing touches over time.River Heights combines tree-lined streets, local cafés and easy access to parks and transit.
- Bathrooms 1
- Bathrooms (Full) 1
- Bedrooms 2
- Building Type One Level
- Built In 1977
- Condo Fee $643.45 Monthly
- Exterior Brick, Composite
- Floor Space 873 sqft
- Gross Taxes $2,137.64
- Neighbourhood River Heights
- Property Type Condominium, Apartment
- Rental Equipment None
- Tax Year 2025
- Total Parking Spaces 1
- Amenities
- Cable TV
- Laundry Coin-Op
- Laundry shared
- Visitor Parking
- Picnic Area
- Pool Outdoor
- Professional Management
- Security Entry
- Tennis Court(s)
- Condo Fee Includes
- Cable TV
- Contribution to Reserve Fund
- Caretaker
- Hot Water
- Insurance-Common Area
- Landscaping/Snow Removal
- Management
- Parking
- Recreation Facility
- Water
- Features
- Air conditioning wall unit
- Balcony - One
- Intercom
- Main floor full bathroom
- No Smoking Home
- Pool, inground
- Smoke Detectors
- Goods Included
- Window/Portable A/C Unit
- Dishwasher
- Refrigerator
- Stove
- Window Coverings
- Parking Type
- Outdoor Stall
- Site Influences
- Fruit Trees/Shrubs
- Golf Nearby
- Landscape
- Park/reserve
- Paved Street
- Public Swimming Pool
- Shopping Nearby
- Public Transportation
Rooms
| Level | Type | Dimensions |
|---|---|---|
| Main | Dining Room | 9.4 ft x 11.1 ft |
| Kitchen | 10 ft x 7.5 ft | |
| Living Room | 11.1 ft x 7.4 ft | |
| Four Piece Bath | - | |
| Bedroom | 10.5 ft x 13.9 ft | |
| Bedroom | 8.7 ft x 13.4 ft |


