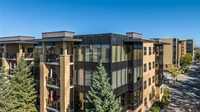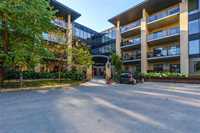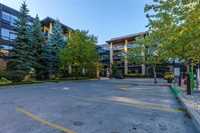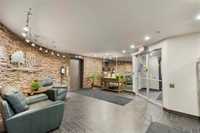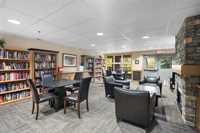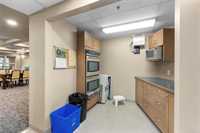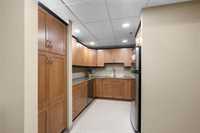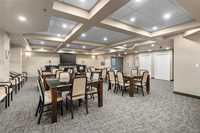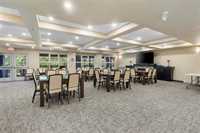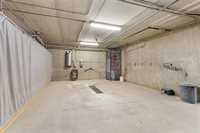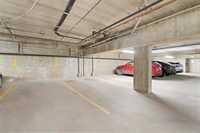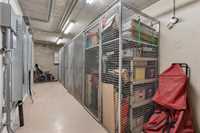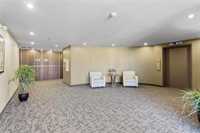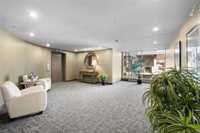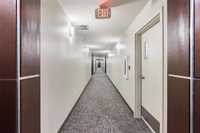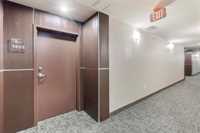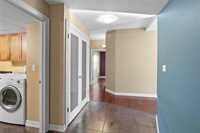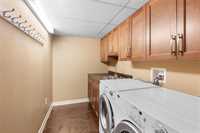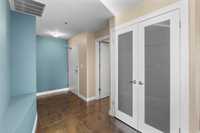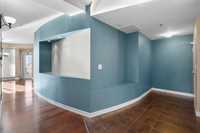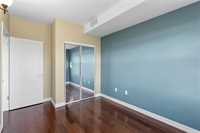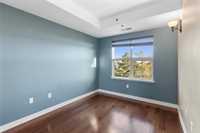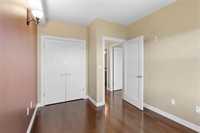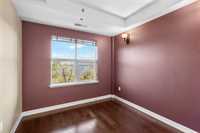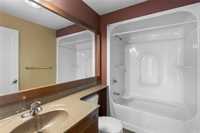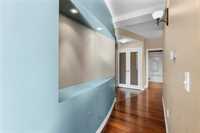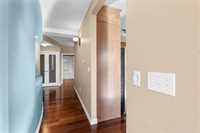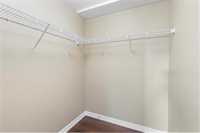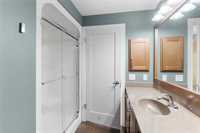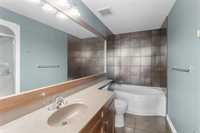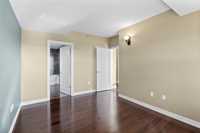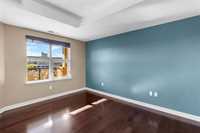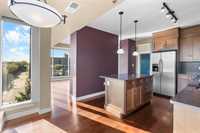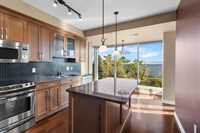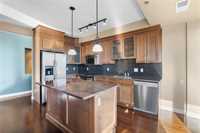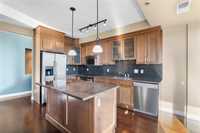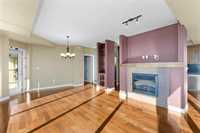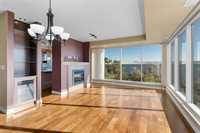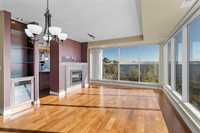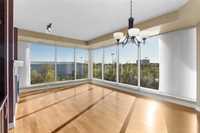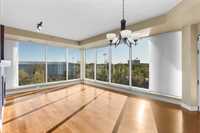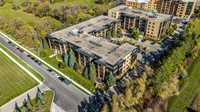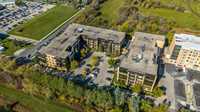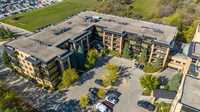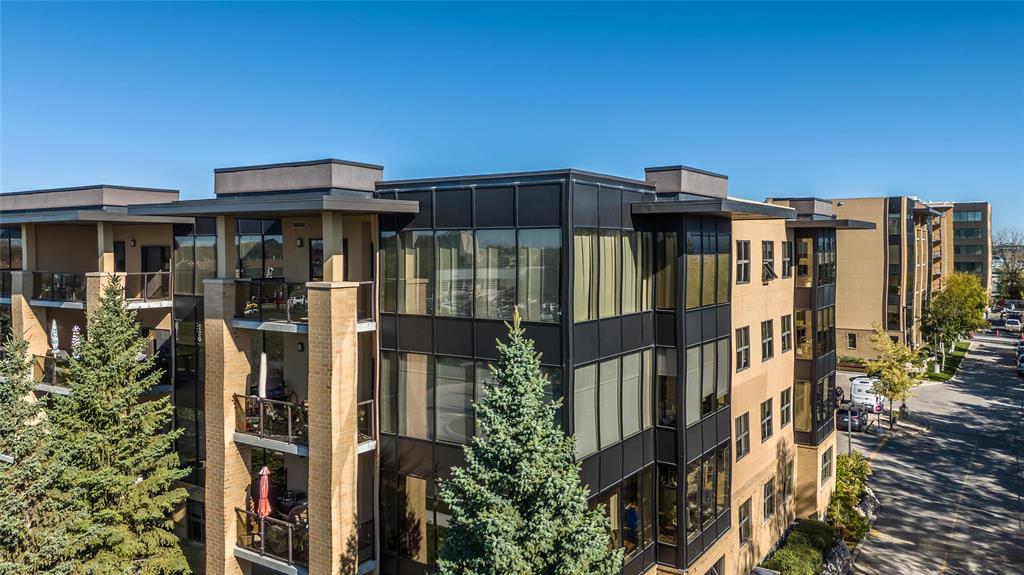
S/S Wednesday, October 15th, offers reviewed as received. If you are looking for a private, executive style condo that offers beautiful finishes in a convenient location then look no further! This three bedroom, two bath unit features endless natural light with floor to ceiling windows in the living and dining room. The hardwood floors greet you as you enter and flow through the majority of the unit, leading down a stylized hallway that invites you to adorn the unit with your personal touch of artwork and design. The split floor plan is ideal for having guests with two bedrooms on one side that share a full bathroom and the primary suite on the other which connects to an enormous walk-in closet and ensuite bath with stand alone soaker tub. The eat-in kitchen is sure to please with wood cabinets and stone counter tops while the entertaining area delights with tile surround fire place and access to a spacious balcony. The building features underground parking with carwash, full gym, well stocked library, a full recreation room with full kitchen and a guest suite for the extra space you need during family visits. These units rarely become available, you're gonna love it.
- Bathrooms 2
- Bathrooms (Full) 2
- Bedrooms 3
- Building Type One Level
- Built In 2008
- Condo Fee $557.46 Monthly
- Exterior Brick, Stucco
- Fireplace Tile Facing
- Fireplace Fuel Electric
- Floor Space 1474 sqft
- Gross Taxes $4,465.82
- Neighbourhood University Heights
- Property Type Condominium, Apartment
- Rental Equipment None
- Tax Year 2025
- Amenities
- Car Wash
- Fitness workout facility
- In-Suite Laundry
- Visitor Parking
- Rec Room/Centre
- Condo Fee Includes
- Contribution to Reserve Fund
- Insurance-Common Area
- Landscaping/Snow Removal
- Management
- Parking
- Recreation Facility
- Water
- Features
- Air Conditioning-Central
- Goods Included
- Blinds
- Dryer
- Dishwasher
- Refrigerator
- Stove
- Washer
- Parking Type
- Parkade
- Site Influences
- Accessibility Access
- Landscape
Rooms
| Level | Type | Dimensions |
|---|---|---|
| Main | Primary Bedroom | 10.17 ft x 13.83 ft |
| Bedroom | 9.83 ft x 11.58 ft | |
| Bedroom | 9.17 ft x 12.33 ft | |
| Living Room | 12.33 ft x 13.42 ft | |
| Eat-In Kitchen | 18.83 ft x 10.83 ft | |
| Dining Room | 13.5 ft x 10.75 ft | |
| Four Piece Bath | - | |
| Four Piece Bath | - |


