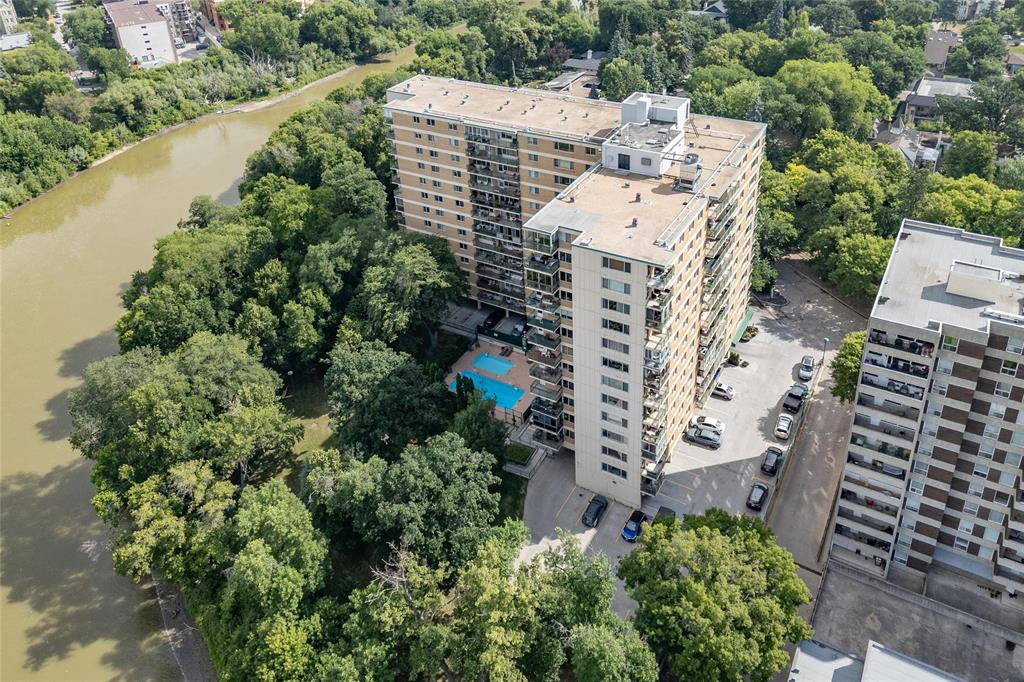RE/MAX Performance Realty
942 St. Mary's Road, Winnipeg, MB, R2M 3R5

Perfectly situated in the heart of Osborne Village, this condo is located just steps from vibrant shops, restaurants, groceries & nightlife, yet it is peacefully tucked away on a quiet street along the scenic Assiniboine River. Spacious 2-bedroom unit offering 853 square feet of well-laid-out living space, ready for your updates and personal touch. Both bedrooms are generously sized with excellent closet space. The primary bedroom easily accommodates a king-size bed and plenty of additional furniture. You’ll love the ample in-suite storage, perfect for keeping your home organized. Enjoy the outdoors from your enclosed 14' x 5' balcony, with large windows that open to let in the breeze and natural light. Enjoy year-round comfort with central air conditioning and forced air heat. Underground parking is available for added convenience. This pet-friendly, well-managed building offers resort-style amenities including two heated saltwater pools, expansive green space and a beautiful riverside park. Condo fees includes all utilities, plus this complex has a healthy reserve fund, making this an excellent choice for condo living.
| Level | Type | Dimensions |
|---|---|---|
| Main | Living Room | 12.25 ft x 7.17 ft |
| Dining Room | 8 ft x 7.42 ft | |
| Kitchen | 7.33 ft x 7 ft | |
| Primary Bedroom | 13.42 ft x 10.5 ft | |
| Bedroom | 13.42 ft x 8.6 ft | |
| Four Piece Bath | - |