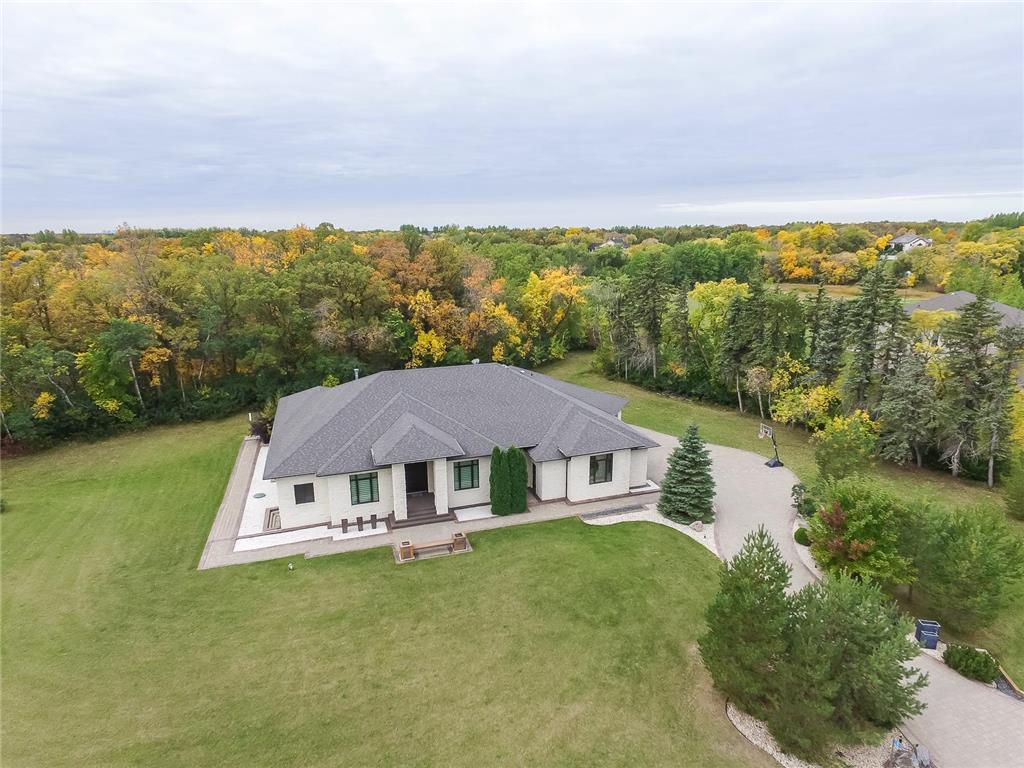
Darren Desrochers
Darren Desrochers Personal Real Estate Corporation
Office: (204) 255-4204 Mobile: (204) 297-0229darrendesrochers@remax.net
RE/MAX Performance Realty
942 St. Mary's Road, Winnipeg, MB, R2M 3R5

Exceptional Riverfront Estate on 1.81 Acres – Historic River Road A rare opportunity to own a European-inspired custom bungalow offering over 6,350 sq. ft. of sophisticated living space on a serene, tree-lined property. Featuring grand living & dining areas with rich stone accents, detailed millwork, soaring 10–12’ ceilings, and a cozy gas fireplace. The gourmet kitchen impresses with dual quartz islands, premium Miele appliances, and a bright 4-season sunroom opening to a tiered deck with hot tub & gazebo. The luxurious primary suite includes a spa-inspired 6-piece ensuite and an impressive walk-in closet. The fully finished lower level offers a state-of-the-art home theatre, sleek bar & recreation space, executive office, 2 additional bedrooms (each with WICs), designer bath, and a full spa retreat with steam shower & sauna. Built to the highest standards with ICF construction (basement to trusses) and geothermal heating for superior comfort and efficiency. Beautifully manicured grounds, triple attached garage, and a quiet private cul-de-sac setting. Just minutes from city amenities, this one-of-a-kind property offers unparalleled elegance, privacy & lifestyle along Winnipeg’s historic River Road.
| Level | Type | Dimensions |
|---|---|---|
| Main | Living Room | 23.11 ft x 21.3 ft |
| Dining Room | 15.4 ft x 12 ft | |
| Eat-In Kitchen | 18 ft x 12 ft | |
| Breakfast Nook | 12 ft x 9.8 ft | |
| Sunroom | 14 ft x 15 ft | |
| Primary Bedroom | 16 ft x 19.3 ft | |
| Walk-in Closet | 6.9 ft x 10.3 ft | |
| Six Piece Ensuite Bath | - | |
| Bedroom | 10.7 ft x 12 ft | |
| Four Piece Bath | - | |
| Bedroom | 12.9 ft x 11 ft | |
| Three Piece Bath | - | |
| Laundry Room | 10.2 ft x 8 ft | |
| Basement | Home Theatre | 19.78 ft x 13.74 ft |
| Recreation Room | 24 ft x 40 ft | |
| Office | 31.5 ft x 19.07 ft | |
| Other | 19.2 ft x 13.42 ft | |
| Three Piece Ensuite Bath | - | |
| Bedroom | 14.3 ft x 11.96 ft | |
| Three Piece Ensuite Bath | - | |
| One Piece Ensuite Bath | - | |
| Bedroom | 18.43 ft x 15.7 ft |