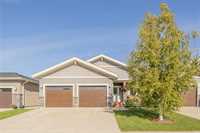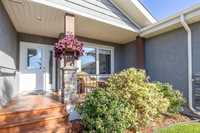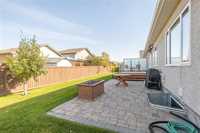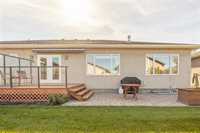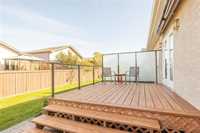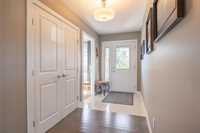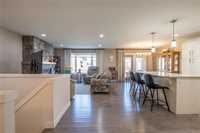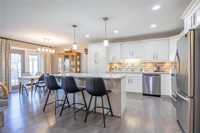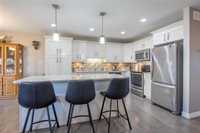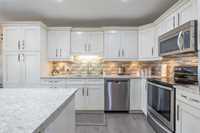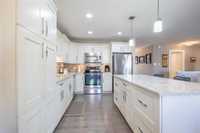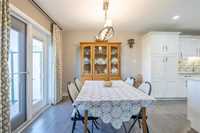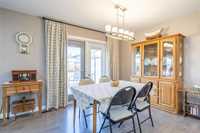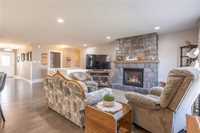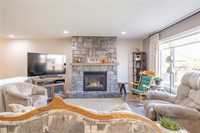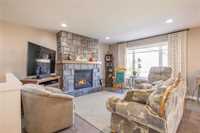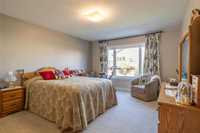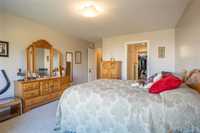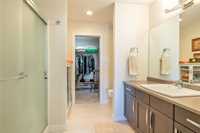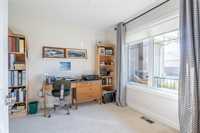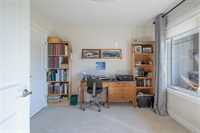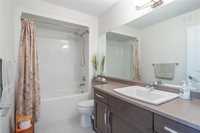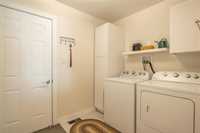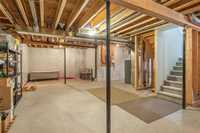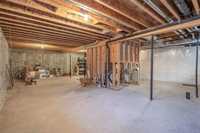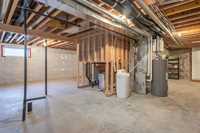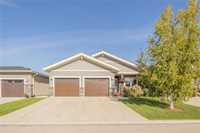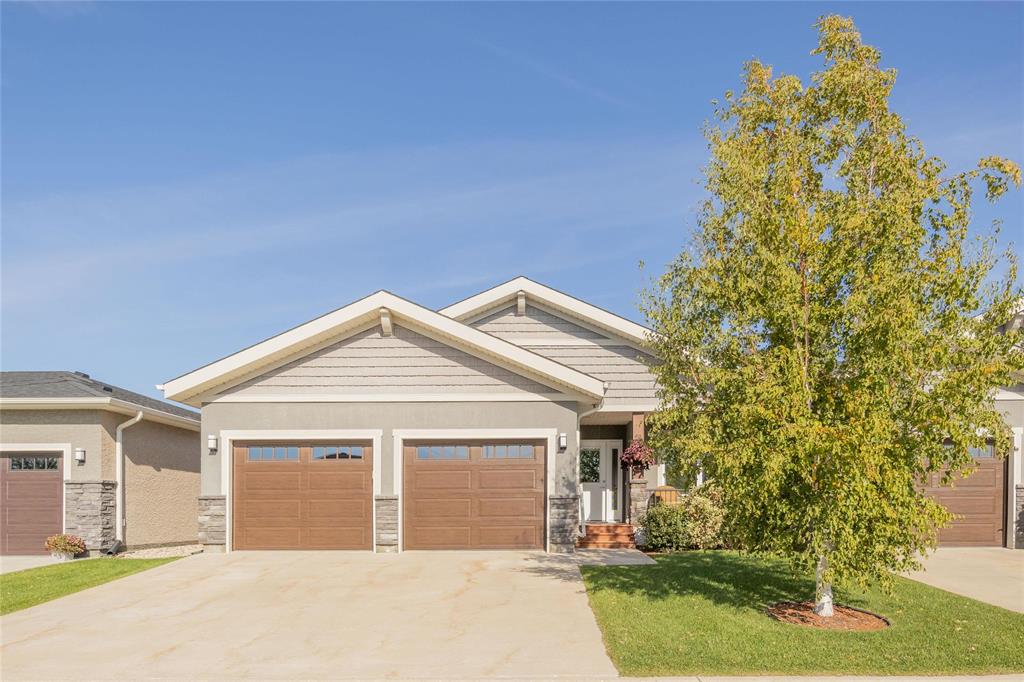
Beautiful 1400 SF Bungalow in Desirable Berkeley Bend! Enjoy easy condo living in this spacious home featuring a functional layout and main floor laundry. The large primary bedroom includes a walk-in closet and a full ensuite for added comfort.
This unit showcases several custom show-home upgrades, including hardwood floors, quartz countertops, pot lights, French doors, a gas fireplace, and more. The kitchen offers modern cabinetry, plenty of drawers, quality appliances, and an abundance of natural light through numerous windows. The unfinished basement provides excellent potential for future development. Outside, you’ll find a 23x22 double garage, a private back deck with updated railings, an interlocking brick patio area, and beautifully maintained landscaping. An electric awing has been added to the rear deck and will remain with the property.
Call today to book your private showing!
- Basement Development Unfinished
- Bathrooms 2
- Bathrooms (Full) 2
- Bedrooms 2
- Building Type Bungalow
- Built In 2014
- Condo Fee $161.00 Monthly
- Exterior Brick, Stucco
- Fireplace Brick Facing, Glass Door
- Fireplace Fuel Gas
- Floor Space 1400 sqft
- Gross Taxes $3,903.58
- Neighbourhood R16
- Property Type Condominium, Single Family Attached
- Rental Equipment None
- School Division Hanover
- Tax Year 2025
- Amenities
- In-Suite Laundry
- Professional Management
- Condo Fee Includes
- Contribution to Reserve Fund
- Landscaping/Snow Removal
- Management
- Features
- Air Conditioning-Central
- Laundry - Main Floor
- Main floor full bathroom
- Goods Included
- Blinds
- Dryer
- Dishwasher
- Refrigerator
- Stove
- Washer
- Water Softener
- Parking Type
- Double Attached
- Site Influences
- No Through Road
- Paved Street
Rooms
| Level | Type | Dimensions |
|---|---|---|
| Main | Kitchen | 10.58 ft x 12.88 ft |
| Dining Room | 7.89 ft x 9.55 ft | |
| Living Room | 13.69 ft x 14.64 ft | |
| Bedroom | 15.64 ft x 12.59 ft | |
| Three Piece Ensuite Bath | 8.58 ft x 8 ft | |
| Bedroom | 9.93 ft x 10.17 ft | |
| Four Piece Bath | 7.3 ft x 5.5 ft | |
| Laundry Room | 6.66 ft x 8.9 ft |


