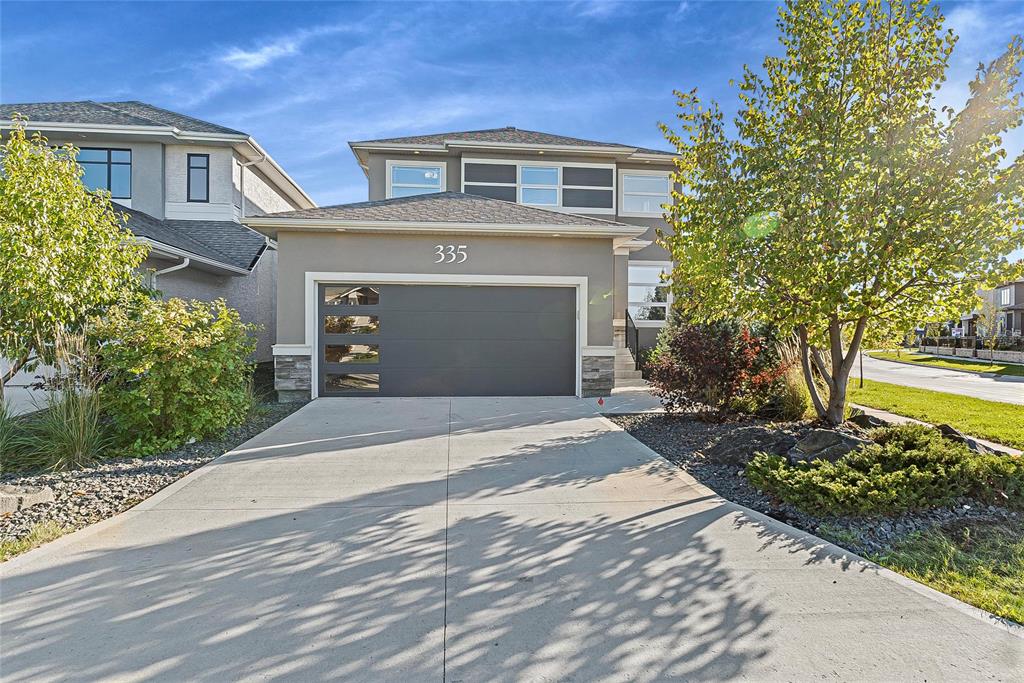
Open Houses
Saturday, October 25, 2025 1:00 p.m. to 3:00 p.m.
This residence boasts three bedrooms, an ensuite bathroom, and a spacious open-concept main floor that showcases a gourmet kitchen with quartz countertops. Additionally, it features a cozy gas fireplace and a nice landscaped yard.
Sunday, October 26, 2025 1:00 p.m. to 3:00 p.m.
This residence boasts three bedrooms, an ensuite bathroom, and a spacious open-concept main floor that showcases a gourmet kitchen with quartz countertops. Additionally, it features a cozy gas fireplace and a nice landscaped yard.
SS Now. Open House Saturday Oct 25 and Sunday Oct 26 from 1PM-3PM. Offers as received. This spacious 2,149 SF home showcases three large bedrooms, a loft, a luxurious deluxe ensuite, and a convenient second-floor laundry room. The open-concept main floor features a gourmet-style kitchen with quartz countertops and sleek modern cabinetry. The great room is elegantly finished with a linear gas fireplace and an entertainment unit with stone facing. Enjoy the fully landscaped yard and composite deck. The basement is partially finished, with the owner having started to build two more bedrooms with full bathrooms.
- Basement Development Partially Finished
- Bathrooms 3
- Bathrooms (Full) 2
- Bathrooms (Partial) 1
- Bedrooms 5
- Building Type Two Storey
- Built In 2019
- Exterior Stone, Stucco
- Fireplace Stone
- Fireplace Fuel Gas
- Floor Space 2149 sqft
- Gross Taxes $7,071.86
- Neighbourhood Sage Creek
- Property Type Residential, Single Family Detached
- Rental Equipment None
- School Division Louis Riel (WPG 51)
- Tax Year 2025
- Features
- Monitored Alarm
- Deck
- Hood Fan
- High-Efficiency Furnace
- Heat recovery ventilator
- Humidifier
- Vacuum roughed-in
- Goods Included
- Alarm system
- Blinds
- Dryer
- Dishwasher
- Refrigerator
- Garage door opener remote(s)
- Microwave
- Stove
- Washer
- Parking Type
- Double Attached
- Site Influences
- Corner
- Landscape
- No Back Lane
Rooms
| Level | Type | Dimensions |
|---|---|---|
| Main | Den | 12.33 ft x 10 ft |
| Dining Room | 13.92 ft x 12.75 ft | |
| Great Room | 15 ft x 15 ft | |
| Kitchen | 13.33 ft x 9.5 ft | |
| Two Piece Bath | - | |
| Upper | Bedroom | 10 ft x 10 ft |
| Five Piece Bath | - | |
| Primary Bedroom | 12.25 ft x 15 ft | |
| Laundry Room | - | |
| Four Piece Bath | - | |
| Bedroom | 11.17 ft x 10 ft | |
| Loft | 10.92 ft x 11 ft | |
| Basement | Bedroom | - |
| Bedroom | - |





















