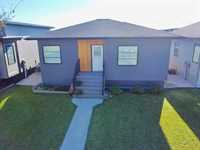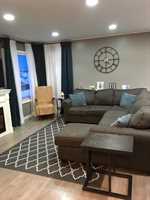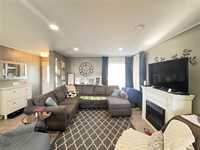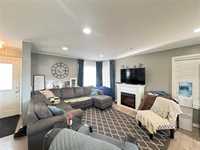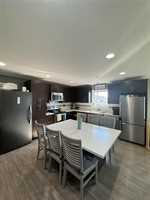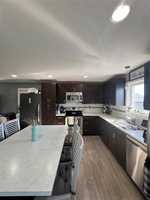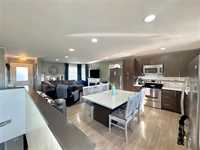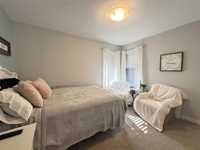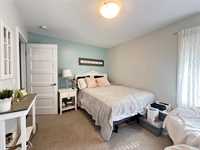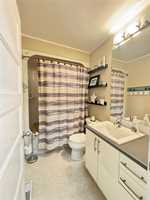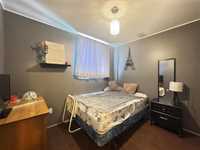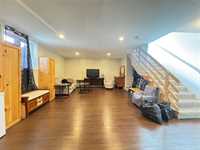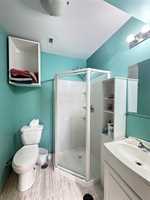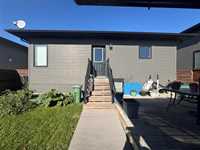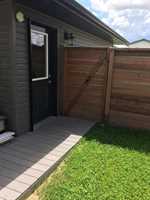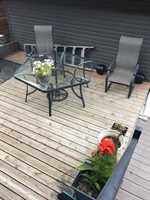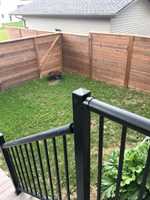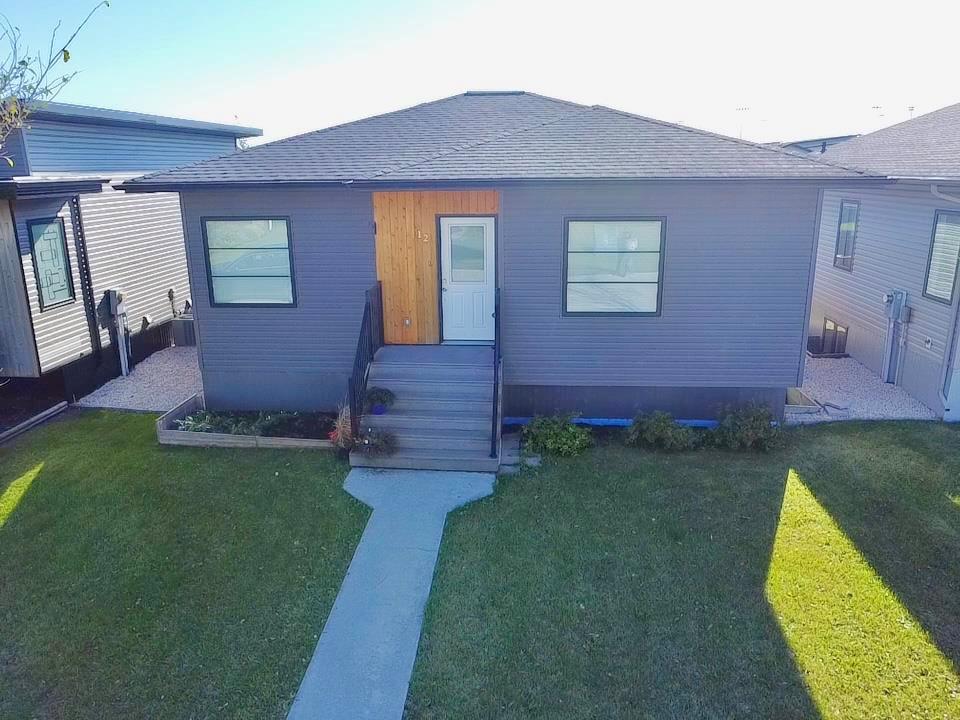
Comfort, Convenience & Community — All in One Place!
Welcome to this well-appointed 4 Bedroom, 2 Bath home designed for easy living and everyday enjoyment. Step into an open kitchen/living/dining layout, featuring a spacious deck, garage, and fenced yard—perfect for keeping kids and pets safe.
Inside, you’ll find all the essentials: Fridge, Stove, Dishwasher, Washer/Dryer and A/C included. The basement and garage are floor heat plumbed. With low-maintenance finishes throughout, this home lets you spend less time on upkeep and more time enjoying life.
Location Perks - Near the Park, Trail System, Arena, and Schools
- Basement Development Fully Finished
- Bathrooms 2
- Bathrooms (Full) 2
- Bedrooms 4
- Building Type Bungalow
- Built In 2014
- Depth 110.00 ft
- Exterior Vinyl, Wood Siding
- Floor Space 924 sqft
- Frontage 40.00 ft
- Gross Taxes $3,385.40
- Neighbourhood R35
- Property Type Residential, Single Family Detached
- Rental Equipment None
- School Division Border Land
- Tax Year 2025
- Features
- Air Conditioning-Central
- Deck
- Main floor full bathroom
- Microwave built in
- Goods Included
- Blinds
- Dryer
- Dishwasher
- Refrigerator
- Microwave
- Stove
- Window Coverings
- Washer
- Parking Type
- Single Detached
- Site Influences
- Fenced
- Back Lane
- Paved Lane
- Landscape
- Paved Street
- Playground Nearby
Rooms
| Level | Type | Dimensions |
|---|---|---|
| Main | Eat-In Kitchen | 11.58 ft x 14.58 ft |
| Living Room | 12.5 ft x 15 ft | |
| Four Piece Bath | 5 ft x 8.7 ft | |
| Primary Bedroom | 10.67 ft x 11.67 ft | |
| Bedroom | 9.75 ft x 12 ft | |
| Lower | Recreation Room | 14.75 ft x 26.75 ft |
| Bedroom | 8 ft x 12 ft | |
| Bedroom | 8 ft x 10 ft | |
| Laundry Room | 8 ft x 8 ft | |
| Three Piece Bath | 5.5 ft x 5.9 ft |


