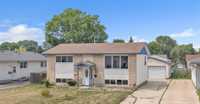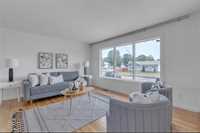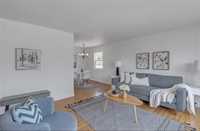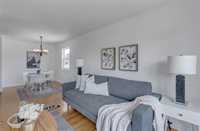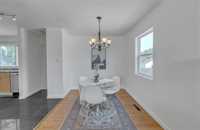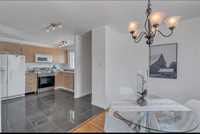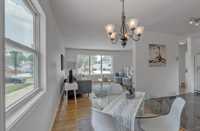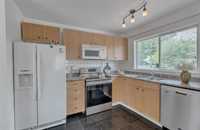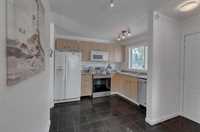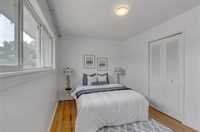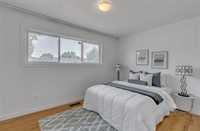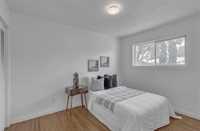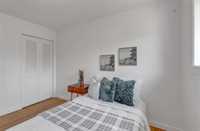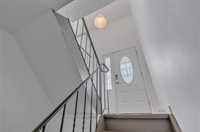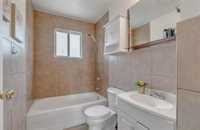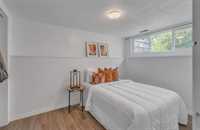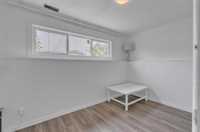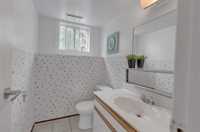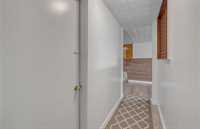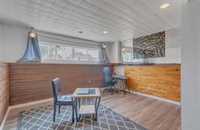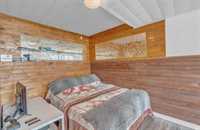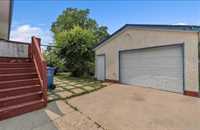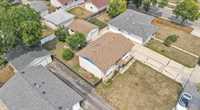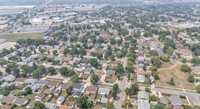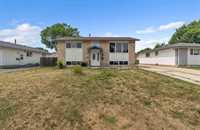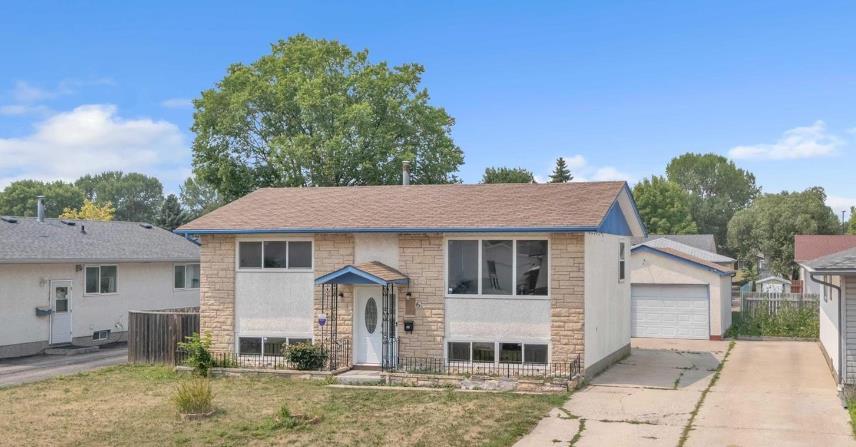
S/S Now, Offers as received. Open House Sat-Sun 2-4pm (11,12 October). Welcome to this well-maintained 4-bedroom home with a detached garage, ideally located in the heart of Maples. The main floor offers a spacious living area, a large eat-in kitchen with a dedicated dining space, generously sized bedrooms, and a full bathroom. The fully finished basement with an optional side entrance adds even more living space, featuring large bedrooms, a full bath, and a rec room—perfect for extended family or guests. Recent upgrades include new front and back doors, new lower-level flooring, new hot water tank (2021), new washer and dryer (2022), PVC windows, and updated lighting. Enjoy the landscaped backyard and convenient garage parking. Situated right at a bus stop and close to Mandalay Plaza, schools, and other amenities. Book your private showing today!
- Basement Development Fully Finished
- Bathrooms 2
- Bathrooms (Full) 1
- Bathrooms (Partial) 1
- Bedrooms 4
- Building Type Bi-Level
- Built In 1972
- Exterior Brick, Stucco
- Floor Space 864 sqft
- Gross Taxes $4,696.00
- Neighbourhood Maples
- Property Type Residential, Single Family Detached
- Rental Equipment None
- School Division Winnipeg (WPG 1)
- Tax Year 2025
- Features
- Air Conditioning-Central
- High-Efficiency Furnace
- No Pet Home
- No Smoking Home
- Goods Included
- Dryer
- Dishwasher
- Refrigerator
- Stove
- Washer
- Parking Type
- Single Detached
- Site Influences
- Fenced
- Landscape
- Paved Street
- Playground Nearby
- Private Yard
- Public Transportation
Rooms
| Level | Type | Dimensions |
|---|---|---|
| Main | Living Room | 14.42 ft x 12.08 ft |
| Dining Room | 10 ft x 8 ft | |
| Four Piece Bath | - | |
| Primary Bedroom | 14 ft x 9 ft | |
| Bedroom | 11.58 ft x 9 ft | |
| Eat-In Kitchen | 13 ft x 10 ft | |
| Basement | Two Piece Bath | - |
| Bedroom | 11 ft x 8 ft | |
| Recreation Room | - | |
| Bedroom | 13.58 ft x 8.25 ft |


