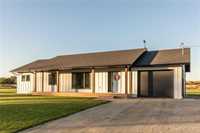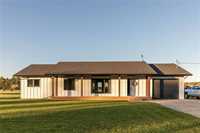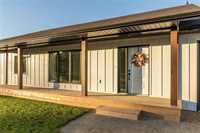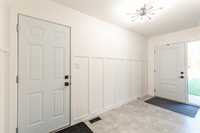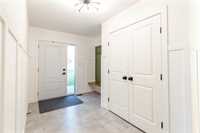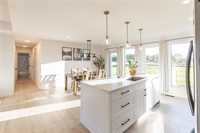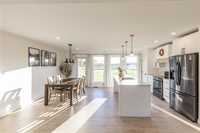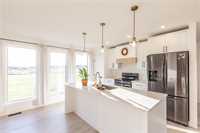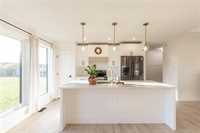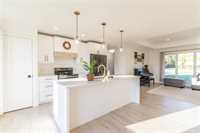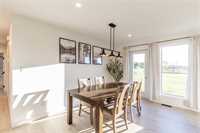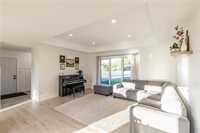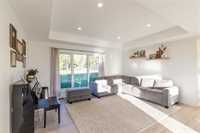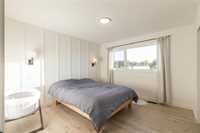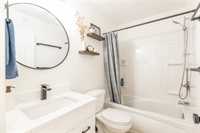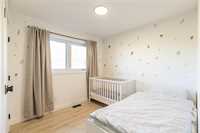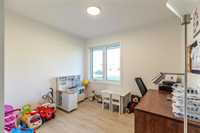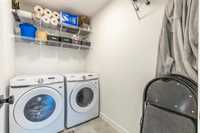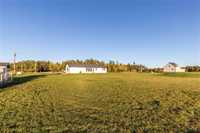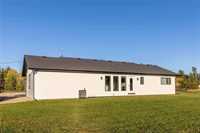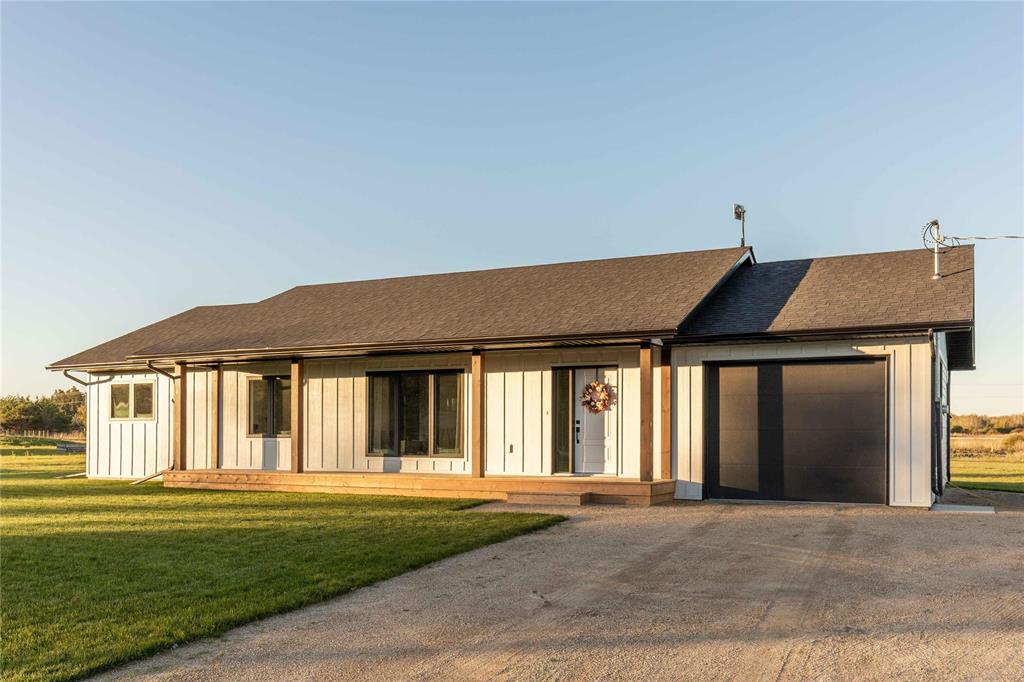
Cute and bright farmhouse set on 2 acres of peaceful country living! This charming 1,344 SF home offers the ease of single-level living with a smart, functional layout. A welcoming timberframe veranda leads into a spacious foyer, setting the tone for the warm, inviting interior. The kitchen and dining area are lined with windows, filling the space with natural light. The stunning white kitchen features a large island with quartz countertops, walk-in pantry and stainless steel appliances — perfect for cooking and entertaining. Garden doors off the dining room provide easy access to the backyard. The living room boasts a tray ceiling and pot lighting, adding style and character to the open-concept living space. The primary bedroom includes a walk-in closet and roughed-in 4-piece ensuite, offering the opportunity to personalize your dream retreat. Two additional bedrooms, a full bathroom and main floor laundry provide everything you need on one level. Outside, the sprawling 2-acre yard offers endless possibilities to create your own outdoor oasis — whether that’s a lush garden, patio space, or a future shop. A beautiful mix of comfort, style, and space in a serene setting. Call today for your tour!
- Bathrooms 2
- Bathrooms (Full) 2
- Bedrooms 3
- Building Type Bungalow
- Built In 2024
- Exterior Composite
- Floor Space 1344 sqft
- Gross Taxes $3,368.01
- Land Size 2.06 acres
- Neighbourhood R16
- Property Type Residential, Single Family Detached
- Rental Equipment None
- School Division Seine River
- Tax Year 2025
- Features
- Air Conditioning-Central
- Cook Top
- Hood Fan
- Heat recovery ventilator
- Laundry - Main Floor
- Main floor full bathroom
- No Pet Home
- No Smoking Home
- Goods Included
- Dryer
- Dishwasher
- Refrigerator
- Garage door opener
- Garage door opener remote(s)
- Stove
- Washer
- Water Softener
- Parking Type
- Single Attached
- Heated
- Insulated garage door
- Insulated
- Oversized
- Site Influences
- Country Residence
Rooms
| Level | Type | Dimensions |
|---|---|---|
| Main | Kitchen | 12.25 ft x 9 ft |
| Dining Room | 12.25 ft x 10.42 ft | |
| Living Room | 16.17 ft x 14.58 ft | |
| Primary Bedroom | 12 ft x 11.42 ft | |
| Bedroom | 9.17 ft x 9.17 ft | |
| Bedroom | 10 ft x 8.75 ft | |
| Four Piece Bath | - | |
| Four Piece Ensuite Bath | - |


