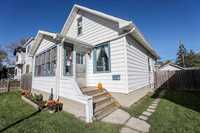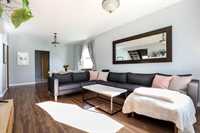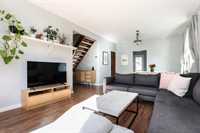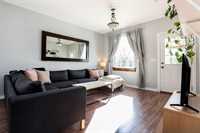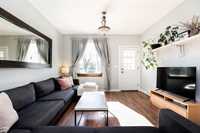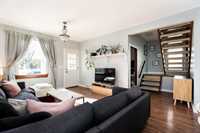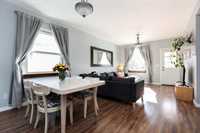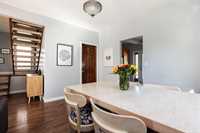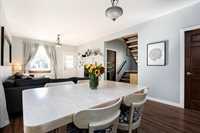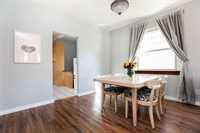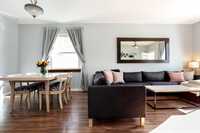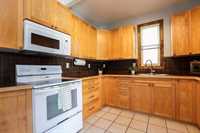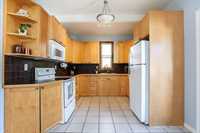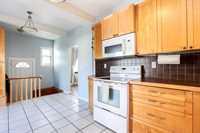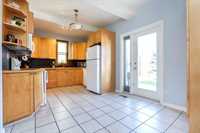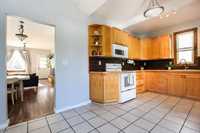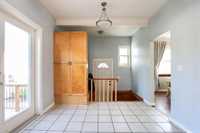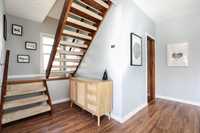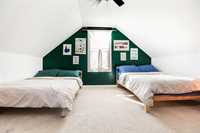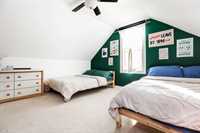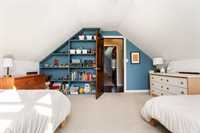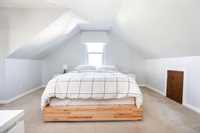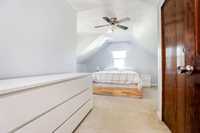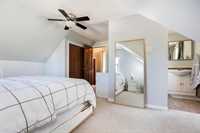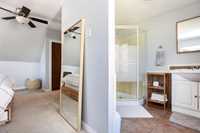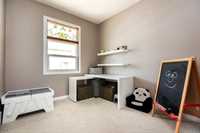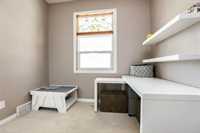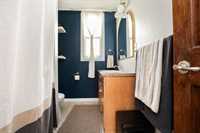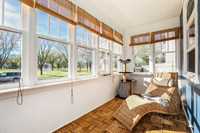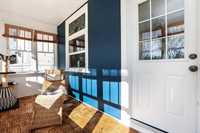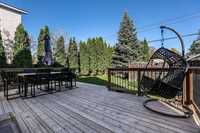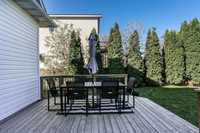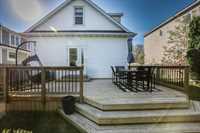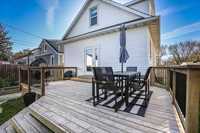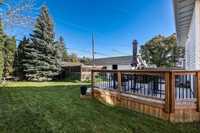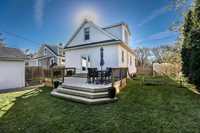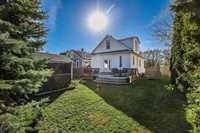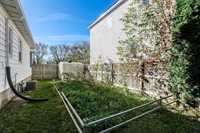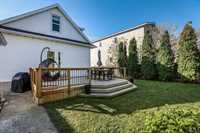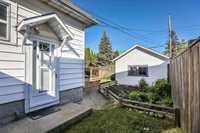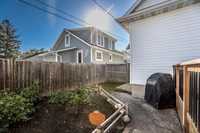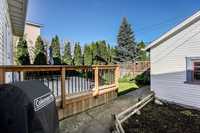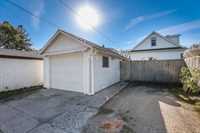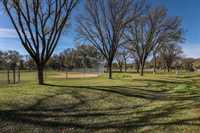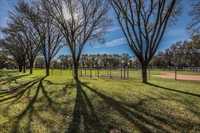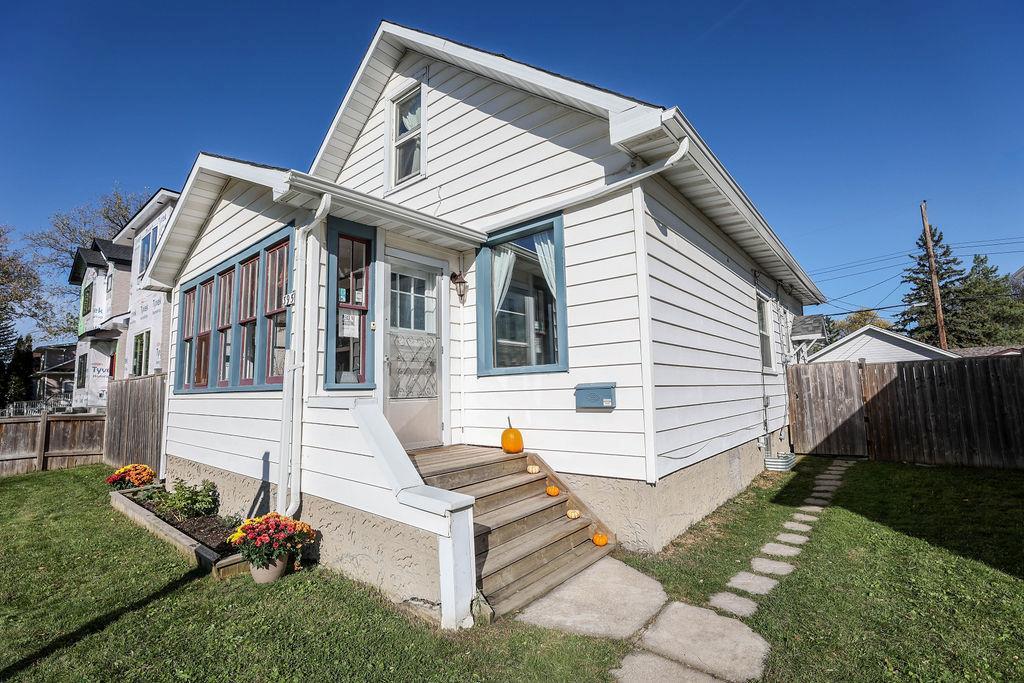
SS Oct 9th OTP Oct 14th. I know you’re happy already…but living in this home is just going to make you a little bit more happier. I promise. The sunlight pours through every room, and when you look out from the sunroom, you’re staring right at Kern Park with those big old trees and two baseball diamonds. It’s got that good, peaceful feeling. The main floor’s wide open with high ceilings, a bedroom, and a kitchen with newer garden doors that open out to the perfect deck. Upstairs, both bedrooms are big and the primary has the perfect three-piece ensuite so you don’t have to share with your kids or the rest of the family. The lot’s 53 by 100 and those cedar trees out back? Some of the biggest I’ve seen in the city. There’s also a single detached garage, a shed, and a parking pad if you’ve got extra vehicles or toys. It just feels like home like love. Two garden spots are ready for your veggies, and the soil’s already good to go. Roof was done a few years back, newer high-efficient furnace and AC too. This place is going to make you smile the second you walk in.
- Basement Development Unfinished
- Bathrooms 2
- Bathrooms (Full) 2
- Bedrooms 3
- Building Type One and a Half
- Built In 1915
- Depth 100.00 ft
- Exterior Vinyl
- Floor Space 1130 sqft
- Frontage 53.00 ft
- Gross Taxes $3,933.79
- Neighbourhood Canterbury Park
- Property Type Residential, Single Family Detached
- Remodelled Furnace, Other remarks, Roof Coverings
- Rental Equipment None
- Tax Year 25
- Features
- Air Conditioning-Central
- Deck
- High-Efficiency Furnace
- Main floor full bathroom
- Sunroom
- Goods Included
- Dryer
- Dishwasher
- Refrigerator
- Garage door opener
- Garage door opener remote(s)
- Storage Shed
- Stove
- Window Coverings
- Washer
- Parking Type
- Single Detached
- Parking Pad
- Site Influences
- Fenced
- Landscaped deck
- Other/remarks
- Park/reserve
- Private Setting
- Shopping Nearby
- Public Transportation
Rooms
| Level | Type | Dimensions |
|---|---|---|
| Main | Family Room | 13 ft x 12 ft |
| Dining Room | 10 ft x 12 ft | |
| Eat-In Kitchen | 16.9 ft x 9.9 ft | |
| Bedroom | 9.8 ft x 8.9 ft | |
| Four Piece Bath | - | |
| Upper | Bedroom | 13.7 ft x 12.9 ft |
| Primary Bedroom | 13.5 ft x 12.9 ft | |
| Three Piece Ensuite Bath | - |


