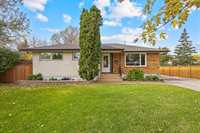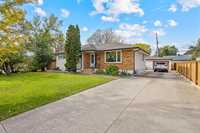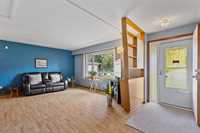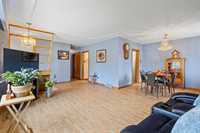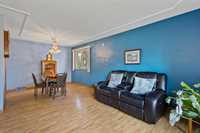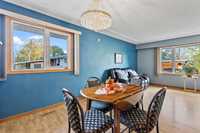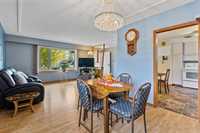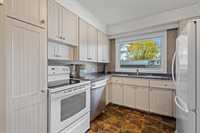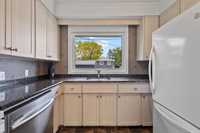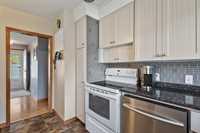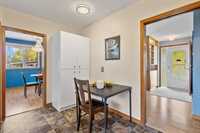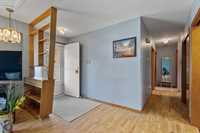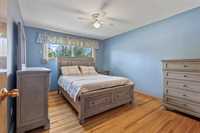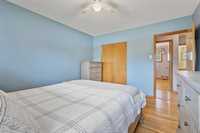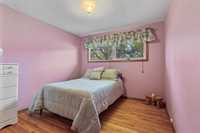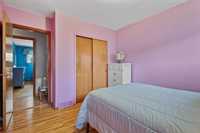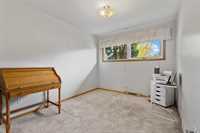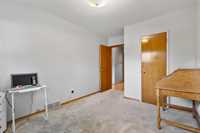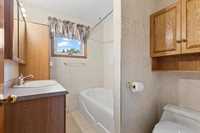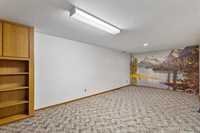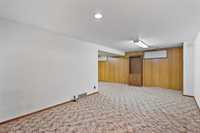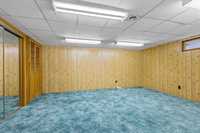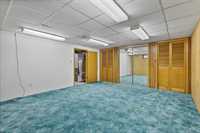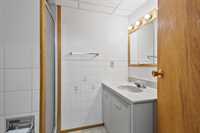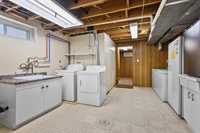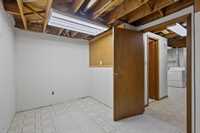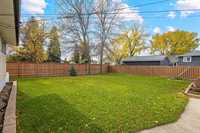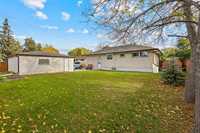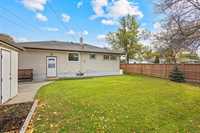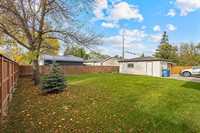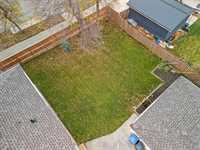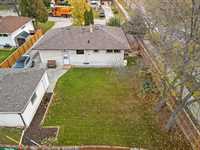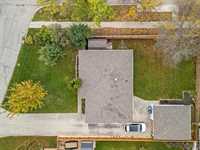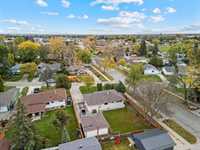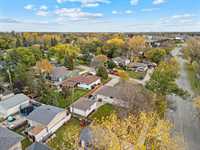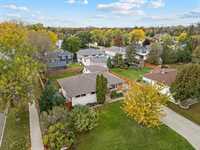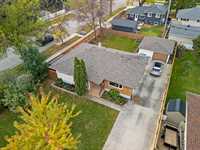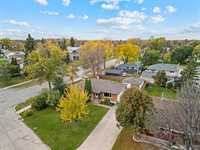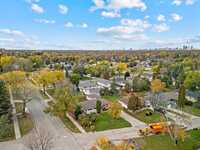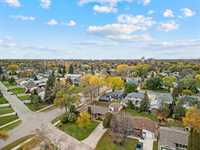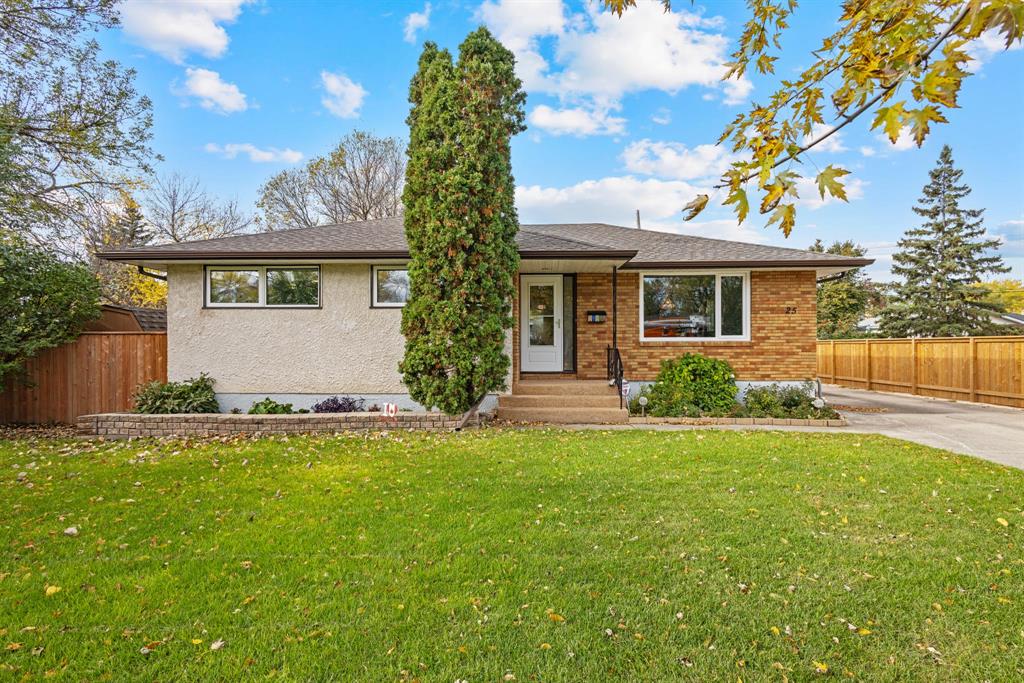
SS now, Offers due Monday October 27, 6pm. Windsor Park Bungalow. Pride of long time ownership is on full display throughout. Outstanding curb appeal as you pull up with brick frontage and impeccable lawn. As you stroll in you're welcomed with a vast L-shaped Livingroom/diningroom combo bursting with character including ornate coved ceiling, laminate (hardwood look) floors and massive picture window. The bright kitchen has been tastefully renovated with resurfaced kitchen cabinetry, granite counter tops, ceramic backsplash, and SS dishwasher. Proceed down the hallway with ample storage closets and you'll find 3 large bedrooms, two with original hardwood floors. Spacious 4pc bathroom has experienced some upgrades including custom raised vanity, tiled walls, jetted soaker tub, and extra cabinet storage. The basement is fully developed for your family to enjoy including sprawling recreation room with adjoining den, possible 4th bedroom, Hobby room which could be utilized as further storage, and 3pc bathroom. The garage could be considered a double however has a single overhead door perfect for the project person. Upgrades: all PVC constructed windows, furnace, central a/c, roof shingles. Book today!
- Basement Development Fully Finished
- Bathrooms 2
- Bathrooms (Full) 2
- Bedrooms 4
- Building Type Bungalow
- Built In 1958
- Exterior Brick, Stucco
- Floor Space 1178 sqft
- Gross Taxes $4,608.86
- Neighbourhood Windsor Park
- Property Type Residential, Single Family Detached
- Remodelled Furnace, Kitchen, Other remarks, Roof Coverings, Windows
- Rental Equipment None
- Tax Year 2025
- Features
- Air Conditioning-Central
- High-Efficiency Furnace
- Jetted Tub
- No Pet Home
- No Smoking Home
- Sump Pump
- Workshop
- Goods Included
- Blinds
- Dryer
- Dishwasher
- Refrigerator
- Freezer
- Garage door opener remote(s)
- Microwave
- Storage Shed
- Stove
- Window Coverings
- Washer
- Parking Type
- Single Detached
- Front Drive Access
- Oversized
- Paved Driveway
- Site Influences
- Corner
- Fenced
- Fruit Trees/Shrubs
- Playground Nearby
- Shopping Nearby
- Public Transportation
Rooms
| Level | Type | Dimensions |
|---|---|---|
| Main | Living Room | 16 ft x 12.75 ft |
| Kitchen | 13.33 ft x 12.58 ft | |
| Dining Room | 10.42 ft x 8.58 ft | |
| Primary Bedroom | 13.5 ft x 11 ft | |
| Bedroom | 11.92 ft x 10 ft | |
| Bedroom | 13.25 ft x 9.08 ft | |
| Four Piece Bath | - | |
| Basement | Bedroom | 17 ft x 14.33 ft |
| Recreation Room | 20.42 ft x 10.17 ft | |
| Den | 10.42 ft x 8.58 ft | |
| Hobby Room | 13 ft x 8.5 ft | |
| Laundry Room | 16 ft x 13 ft | |
| Three Piece Bath | - |



