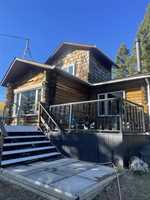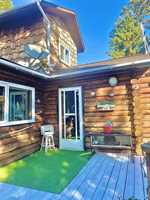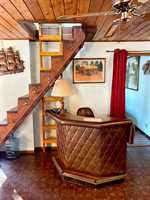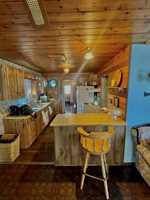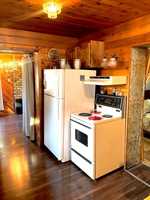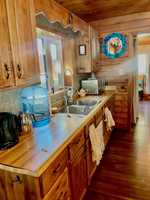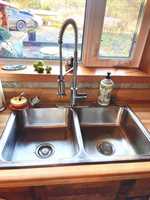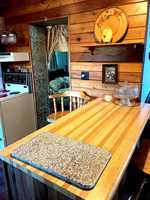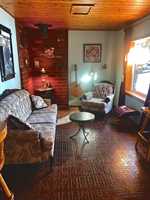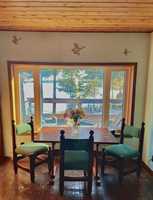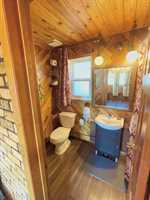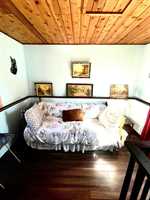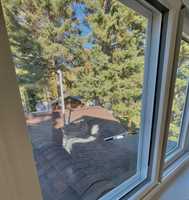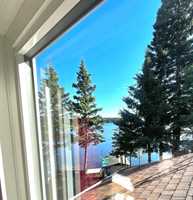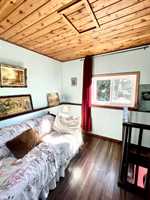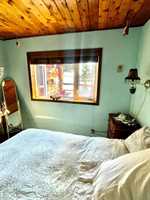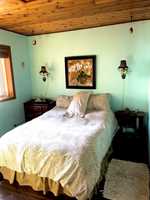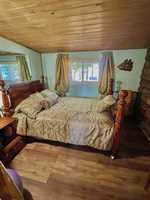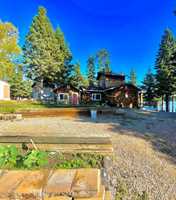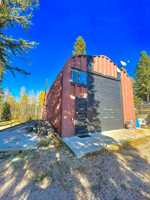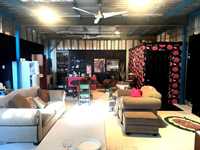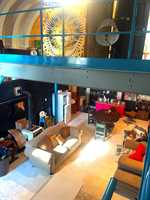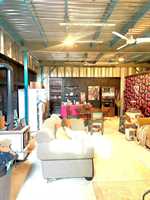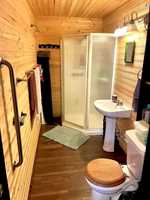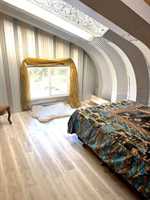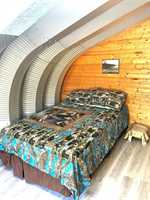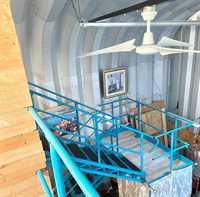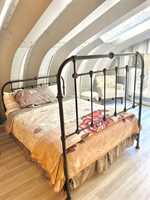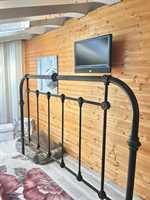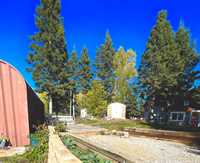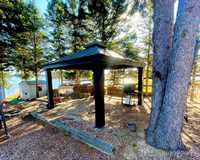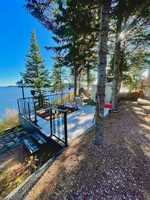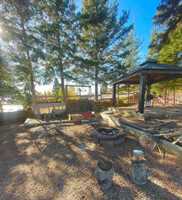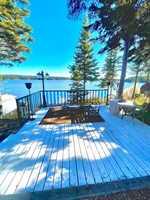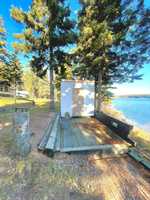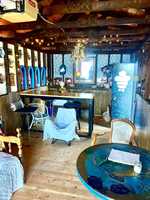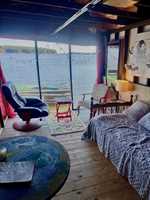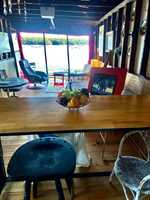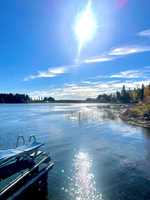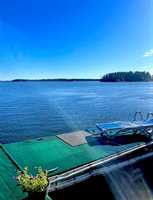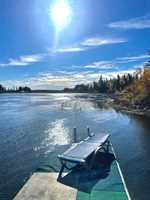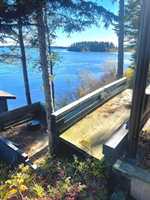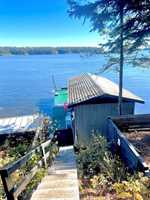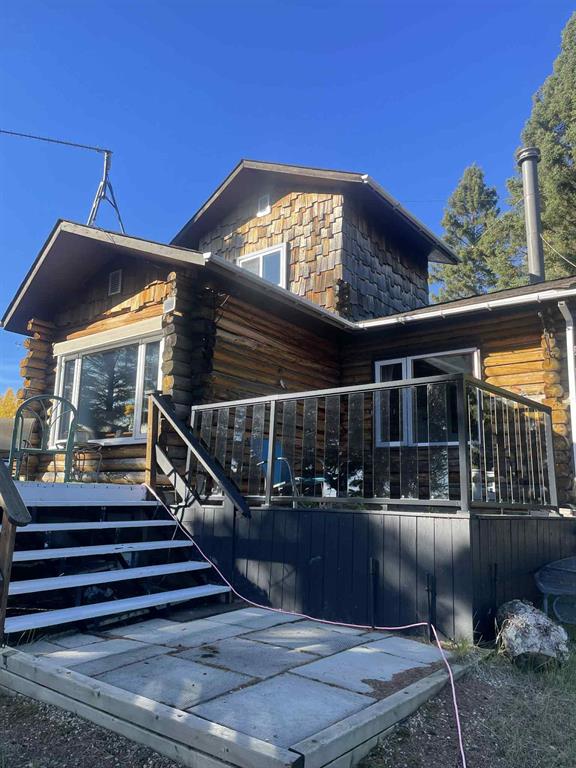
Step into your very own waterfront retreat on Wekusko Lake — this 2-bedroom home with an artist’s loft combines cozy comfort, creative space, & waterfront living, just 6 miles from the vibrant town of Snow Lake. Filled with character & warmth, this property offers a perfect balance of relaxation & inspiration, making it a true piece of paradise. Designed for the outdoor enthusiast, it offers everything you need & more: multiple decks, a large garden, a fire pit, four sheds, a pergola, & plenty of space to customize your ultimate haven. The beautifully converted boat house provides a private escape right on the water, perfect for relaxing, entertaining, or watching the sun dance across the lake. Adding versatility and entertainment space, the 960 sq. ft. Quonset can be transformed into the ultimate garage or enjoyed perfectly as-is for large gatherings. Featuring a massive entertaining area, two extra bedrooms, a 3-piece washroom, a kitchenette, & more. But it doesn't end there, complete your lakeside lifestyle with the privacy of your own dock. Take the boat out, enjoy an evening kayak adventure or fish right off the dock! BONUS - This property is being sold Fully Furnished! Book your viewing today :)
- Bathrooms 2
- Bathrooms (Full) 2
- Bedrooms 2
- Building Type One and a Half
- Built In 1977
- Depth 150.00 ft
- Exterior Wood Siding, Wood Shingle
- Floor Space 920 sqft
- Frontage 86.00 ft
- Gross Taxes $3,650.45
- Neighbourhood R42
- Property Type Residential, Single Family Detached
- Rental Equipment None
- School Division Frontier
- Tax Year 2025
- Features
- Deck
- Main floor full bathroom
- Patio
- Goods Included
- Window/Portable A/C Unit
- Fridges - Two
- Microwave
- Storage Shed
- Stove
- TV Wall Mount
- Window Coverings
- Parking Type
- Multiple Detached
- Oversized
- Other remarks
- Parking Pad
- Recreational Vehicle
- Site Influences
- Lakefront
- Lake View
- Lake Access Property
- Landscaped deck
- Private Docking
- Private Setting
- Waterfront
Rooms
| Level | Type | Dimensions |
|---|---|---|
| Main | Living/Dining room | 20 ft x 9.2 ft |
| Primary Bedroom | 9.2 ft x 9.7 ft | |
| Bedroom | 9.8 ft x 9.7 ft | |
| Dining Room | 9.1 ft x 10.6 ft | |
| Kitchen | 9.2 ft x 10.2 ft | |
| Foyer | 9.3 ft x 11.4 ft | |
| Four Piece Bath | 8.9 ft x 4.9 ft | |
| Upper | Loft | 10.6 ft x 10.6 ft |
| Workshop | 16 ft x 11 ft | |
| Workshop | 12 ft x 10 ft | |
| Three Piece Bath | 4.7 ft x 9.5 ft | |
| Other | Workshop | 39.7 ft x 22 ft |



