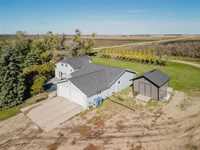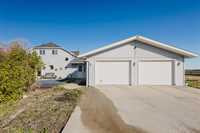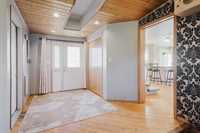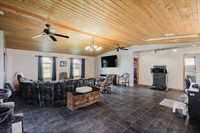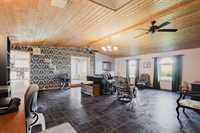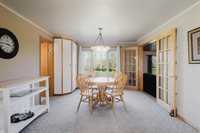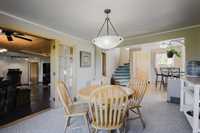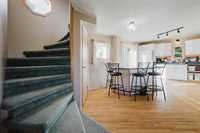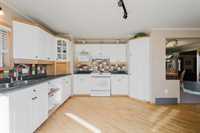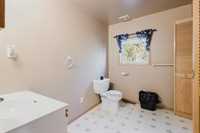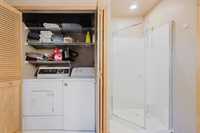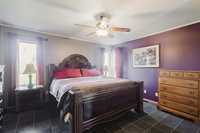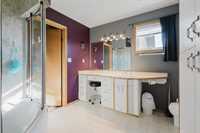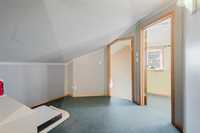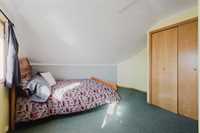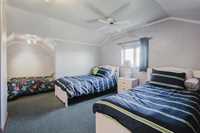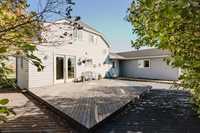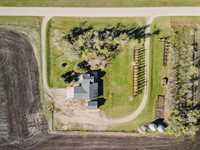Open Houses
Saturday, October 11, 2025 11:30 a.m. to 1:00 p.m.
Tranquil Escape! 1.69 acres w/large 3 bed, 2 bath family home w/double attached oversized garage, newer huge workshop, grain bins, chicken coop, loads of garden space a few minutes east of Morris & less than 45 minutes to Winnipeg
Open House Saturday, Oct 11 from 1130-1pm. Tranquility & Privacy is here! This spacious family home offers over 2000 sq ft of finished living space w/large bright rooms including a large eat in kitchen w/patio doors. Main floor consists of massive living area, 3 piece w/laundry, formal dining area and a grand primary bedroom suite w/ensuite bath updated in 2022 including jacuzzi tub. Upper level features 2 bedrooms each w/ separate sitting area perfect for kids library or gaming space. The oversized insulated attached 28' x 26 double garage w/floor heating ready to be connected, a newer 18' x 20' detached workshop, 2 grain bins, chicken coop, all on a gorgeous 1.69 acres with lots of garden space & fruit trees. Updates include well with potable water (2018), shingles (2022), forced air furnace (2022) & more. Flexible possession date w/appliances included just minutes East of the Town of Morris. Bus service for school aged children, septic tank & field. 2 access points can accommodate large vehicles/trailers. A quaint & peaceful retreat minutes from conveniences is sure to impress! Step away from the concrete jungle. These opportunities don't come along too often just 40 minutes south of Winnipeg.
- Basement Development Unfinished
- Bathrooms 2
- Bathrooms (Full) 2
- Bedrooms 3
- Building Type One and Three Quarters
- Exterior Vinyl
- Floor Space 2160 sqft
- Gross Taxes $2,547.10
- Land Size 1.69 acres
- Neighbourhood R17
- Property Type Residential, Single Family Detached
- Remodelled Addition
- Rental Equipment None
- School Division Red River Valley
- Tax Year 2025
- Total Parking Spaces 6
- Features
- Deck
- Ceiling Fan
- High-Efficiency Furnace
- Jetted Tub
- Laundry - Main Floor
- Main floor full bathroom
- No Smoking Home
- Sump Pump
- Goods Included
- Blinds
- Dryer
- Dishwasher
- Refrigerator
- Garage door opener
- Garage door opener remote(s)
- Storage Shed
- Stove
- Window Coverings
- Washer
- Parking Type
- Double Attached
- Site Influences
- Country Residence
- Vegetable Garden
- Landscape
- Private Setting
- Private Yard
- Treed Lot
Rooms
| Level | Type | Dimensions |
|---|---|---|
| Main | Living Room | 24.58 ft x 25.17 ft |
| Dining Room | 12.08 ft x 14.17 ft | |
| Eat-In Kitchen | 16 ft x 15.25 ft | |
| Primary Bedroom | 13.92 ft x 15.83 ft | |
| Four Piece Bath | 10.75 ft x 9 ft | |
| Three Piece Bath | 8.75 ft x 9.83 ft | |
| Upper | Bedroom | 13.92 ft x 13 ft |
| Bedroom | 18.17 ft x 12.17 ft |



