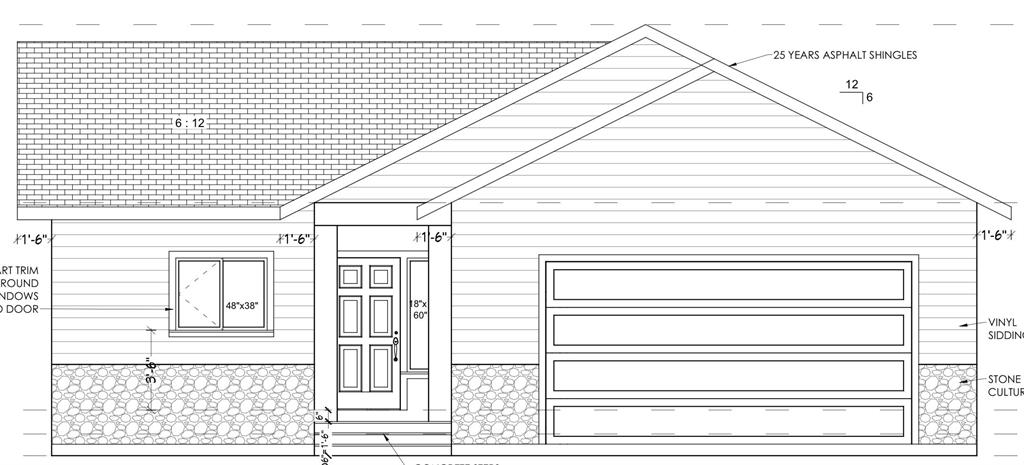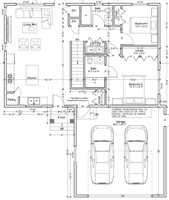
Brand New Bungalow Home in Elie MB: Perfect house plans for downsizing or the growing family! 80x128 lot in the new development of Elie Estates. At this stage, you can select your finishes & materials (call for more info & our standard specs). The floor plan offers a fantastic open concept layout, consisting of a large eat-in kitchen, spacious living room at the back of the house, large windows that let in a ton of natural light (south facing backyard), & garden door to the backyard! Down the hall you’ll find the main floor laundry, full 4-pc bath & 2 bedrooms including the spacious master bedroom w/large double-closet & 3-pc ensuite bath! The price includes a 22x22 double attached garage, piled foundation, central A/C, 200amp service, new home warranty & more! The full height basement will be unfinished w/rough-in plumbing, ready for your finishing touches! Call today for more info. Always happy to help!
- Bathrooms 2
- Bathrooms (Full) 2
- Bedrooms 2
- Building Type Bungalow
- Built In 2026
- Depth 128.00 ft
- Exterior Stone, Stucco, Vinyl
- Floor Space 1013 sqft
- Frontage 80.00 ft
- Neighbourhood R10
- Property Type Residential, Single Family Detached
- Rental Equipment None
- School Division Prairie Rose
- Tax Year 2025
- Features
- Air Conditioning-Central
- Central Exhaust
- Exterior walls, 2x6"
- Hood Fan
- Heat recovery ventilator
- Laundry - Main Floor
- Main floor full bathroom
- Parking Type
- Double Attached
- Garage door opener
- Site Influences
- No Back Lane
Rooms
| Level | Type | Dimensions |
|---|---|---|
| Main | Primary Bedroom | 13 ft x 12 ft |
| Bedroom | 10 ft x 9 ft | |
| Eat-In Kitchen | 14 ft x 16 ft | |
| Great Room | 12 ft x 16 ft | |
| Three Piece Ensuite Bath | - | |
| Four Piece Bath | - | |
| Laundry Room | - |



